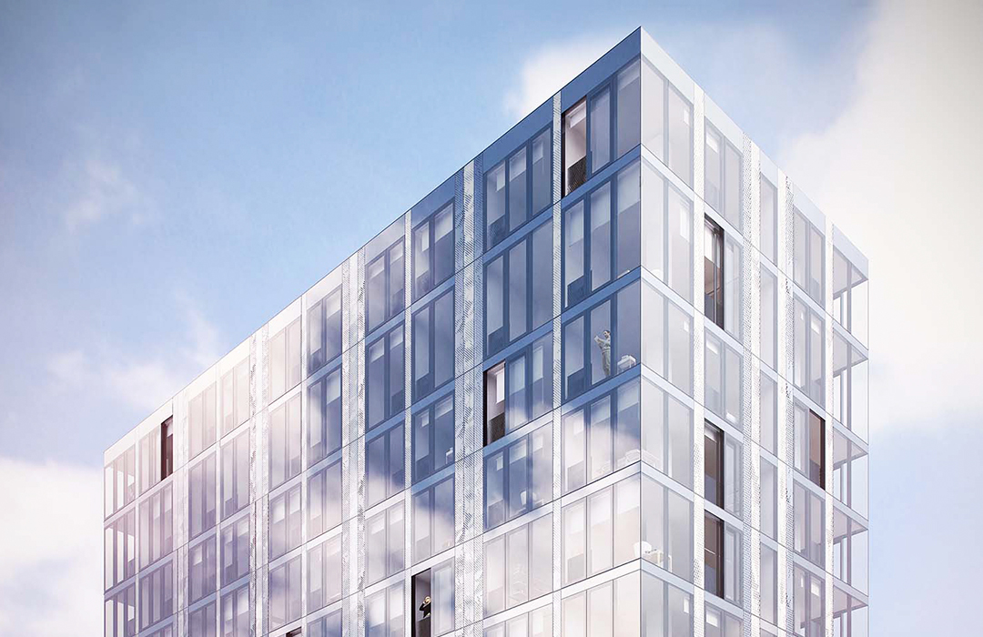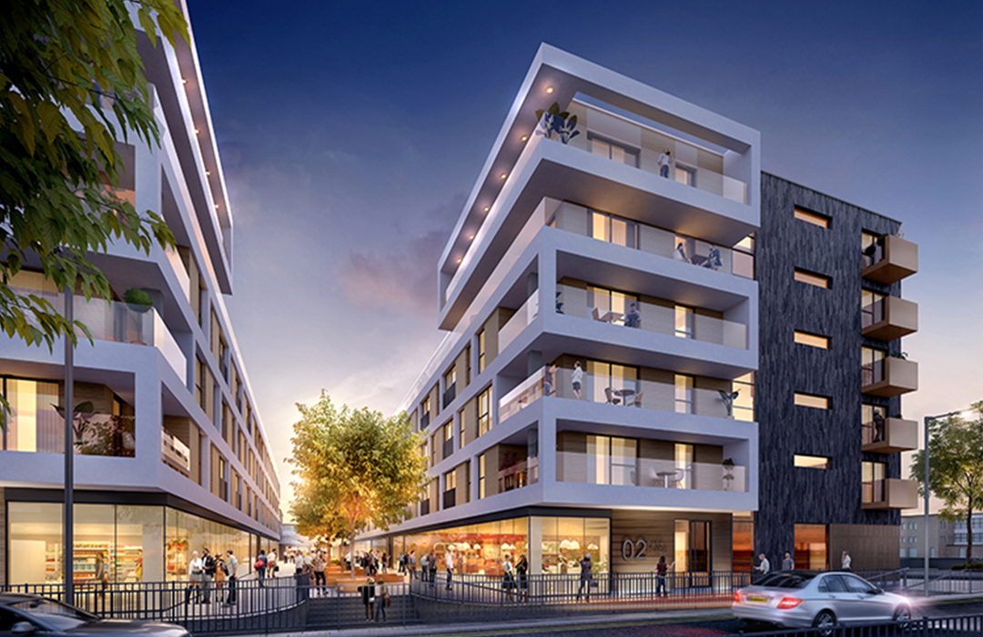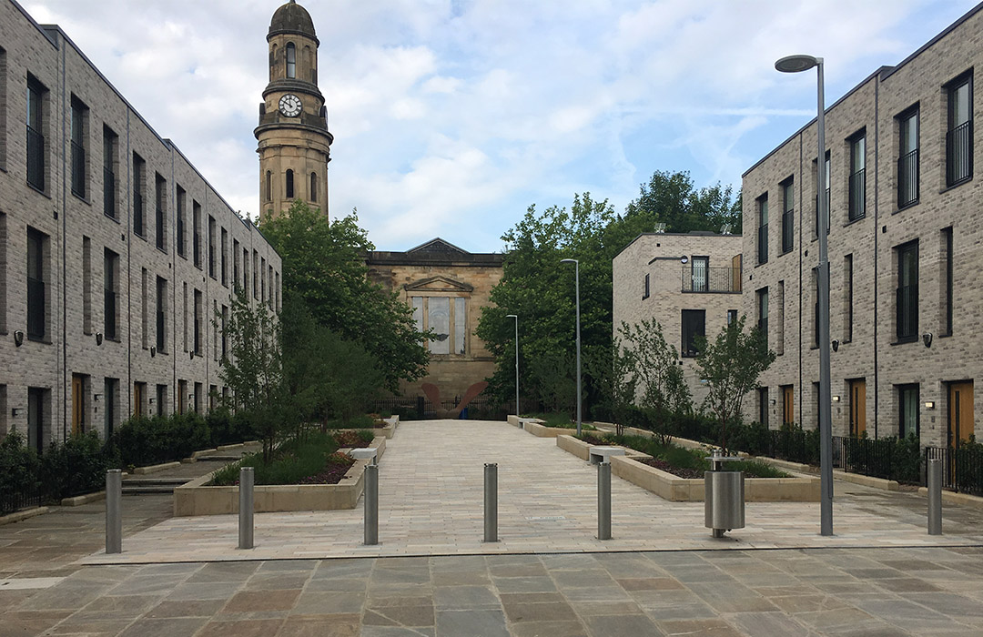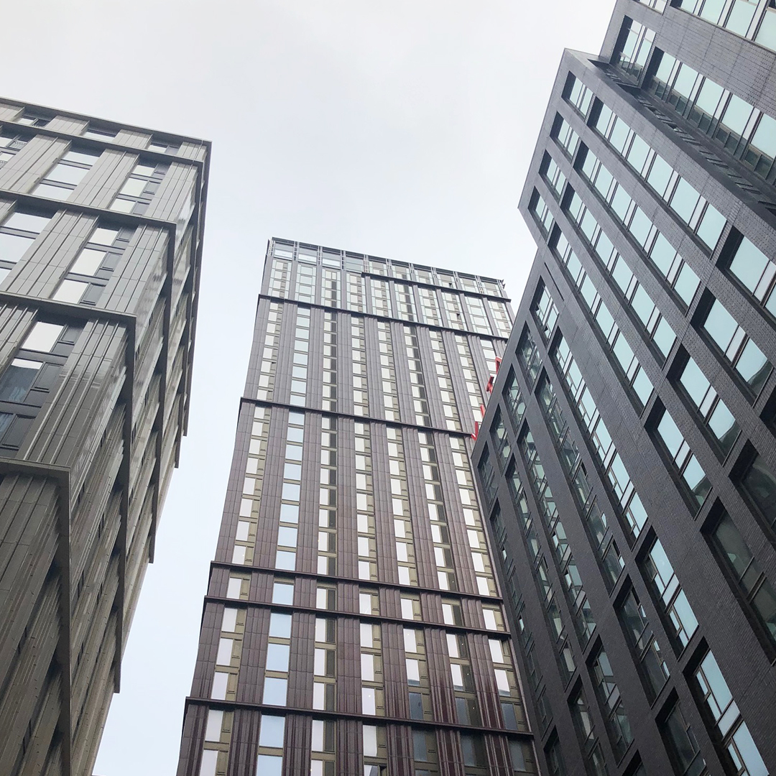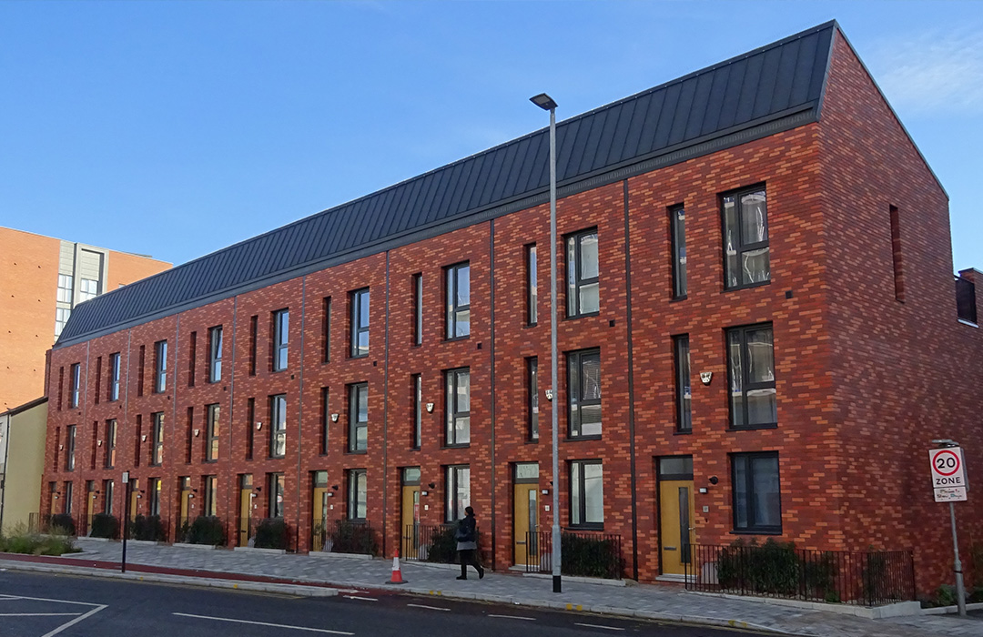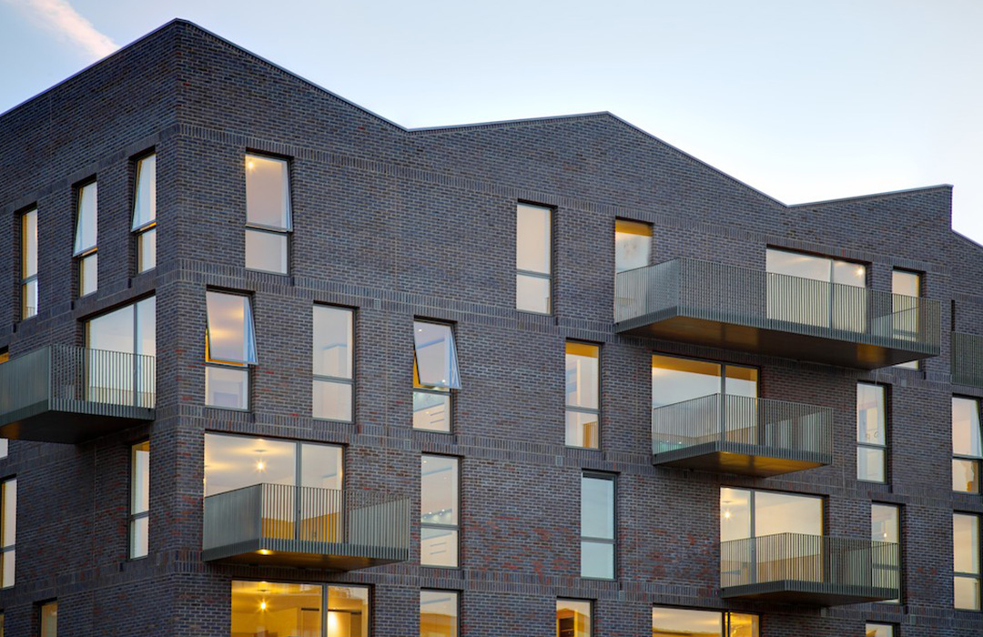RESIDENTIAL Case Study
Atelier Plots E7 and E8
A residential development of 167 apartments, 11 townhouses, 8 commercial units, secure car parking for 77 cars and 196 bicycles with ancillary space for refuse stores and plant rooms.
Apartments will be provided with an open landscape podium structure at first floor level providing a communal amenity space. The townhouses shall benefit from private external family sized terrace gardens.
Highway works include significant upgrade to the public realm including improved access to Islington Park with high quality soft and hard landscaping.
PROJECT OVERVIEW
CLIENT:
English Cities Fund
PROJECT TEAM:
Architect: Buttress
Landscape Architect: HED
Structural Engineer: Allan Johnston Partnership
Services Engineer: Hannan Associates
SERVICES PROVIDED:
Quantity Surveyor, Employer’s Agent
PROJECT VALUE:
£30 million

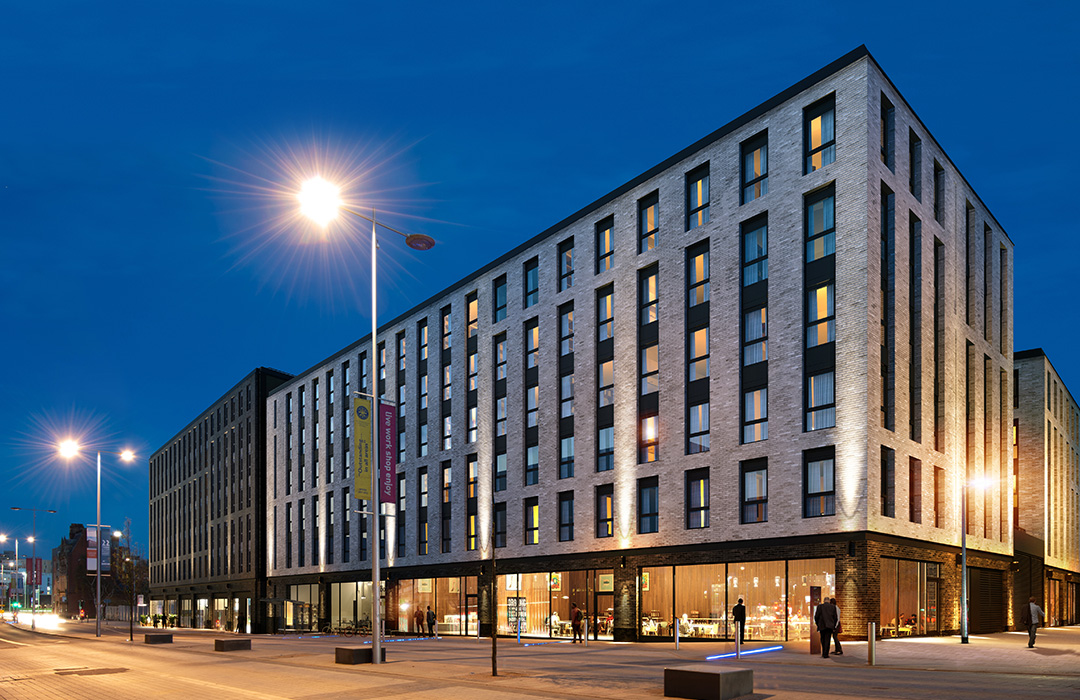
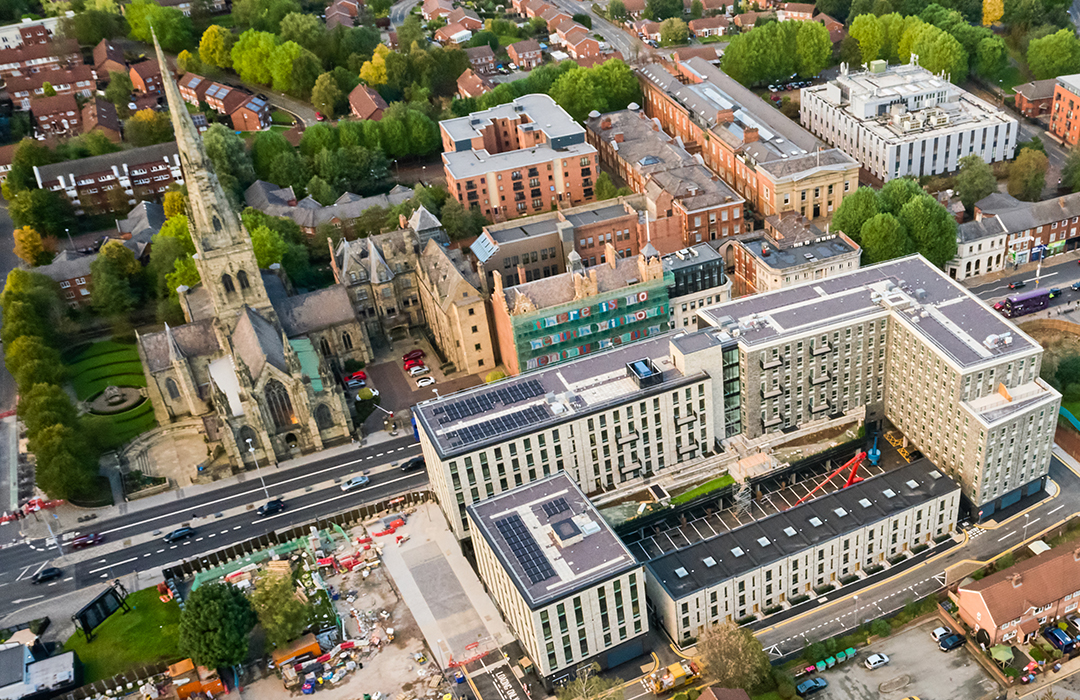
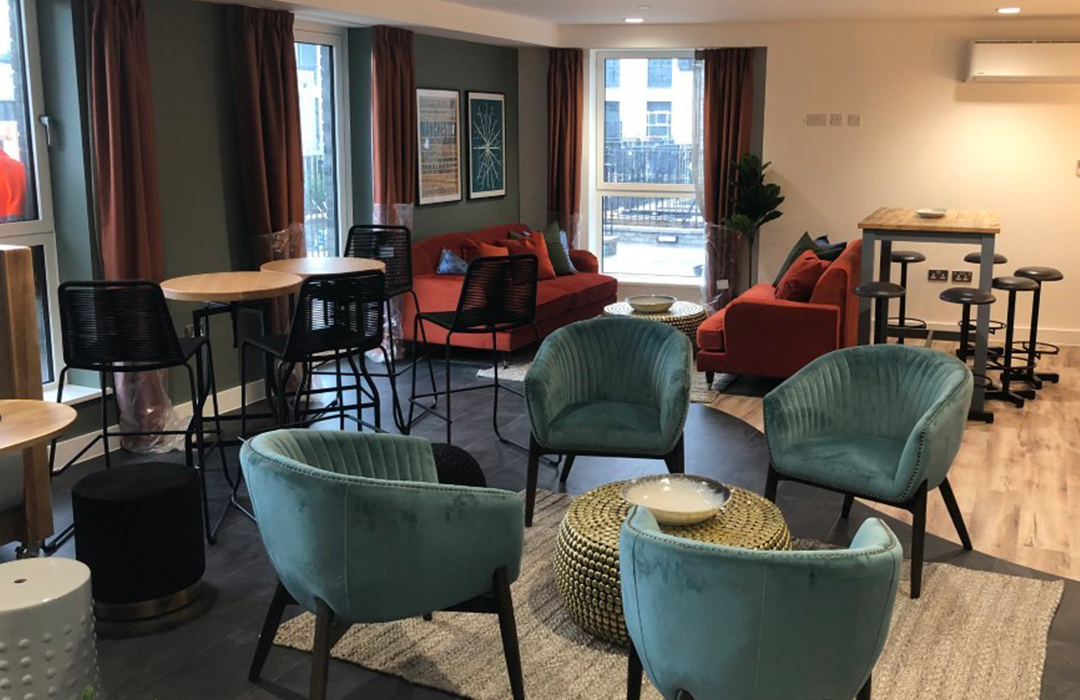
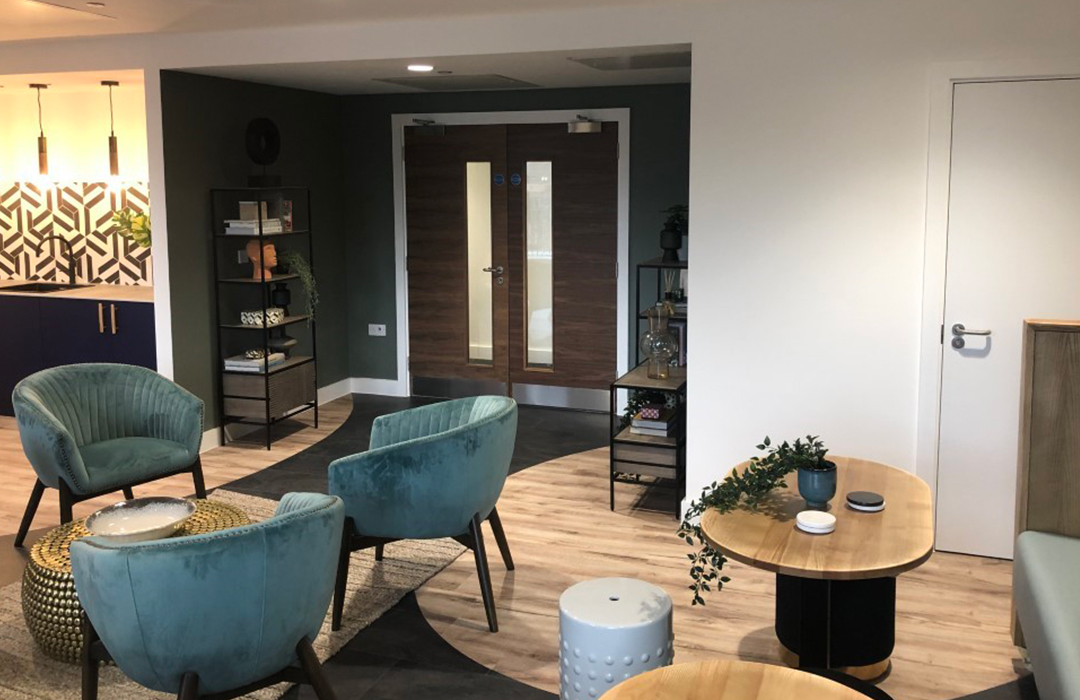


KEY INFORMATION
This scheme includes:
- 1,2 and 3 bedroom apartments
- 3 bedroom townhouses
- 8 commercial units
- 77 car parking spaces
- 196 bicycle spaces
QUANTITY SURVEYor
EMPLOYER'S AGENT
MORE RESIDENTIAL CASE STUDIES
LET’S DISCUSS A PROJECT
Appleyard & Trew LLP
Registered in England & Wales with registered number: OC304430
Registered Office:
Suite 1.2, First Floor, Jackson House, Sibson Road, Sale, Cheshire M33 7RR
© 2023 Appleyard & Trew LLP
MORE INFORMATION

