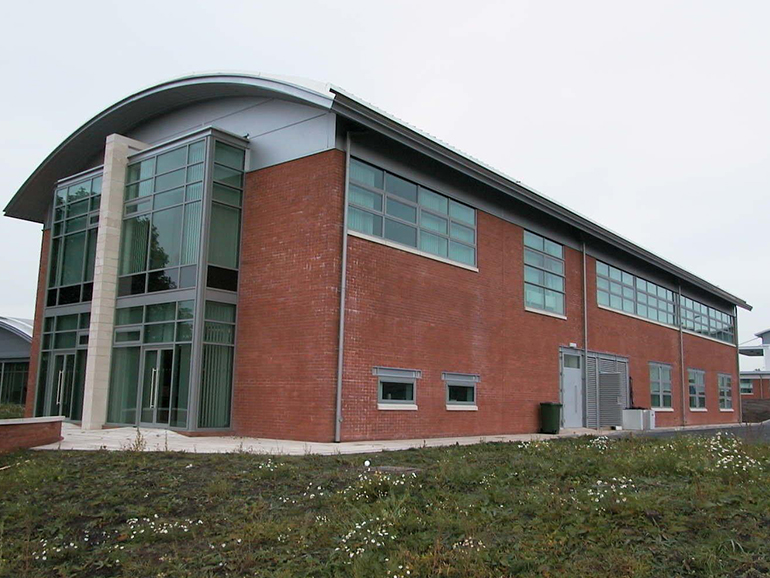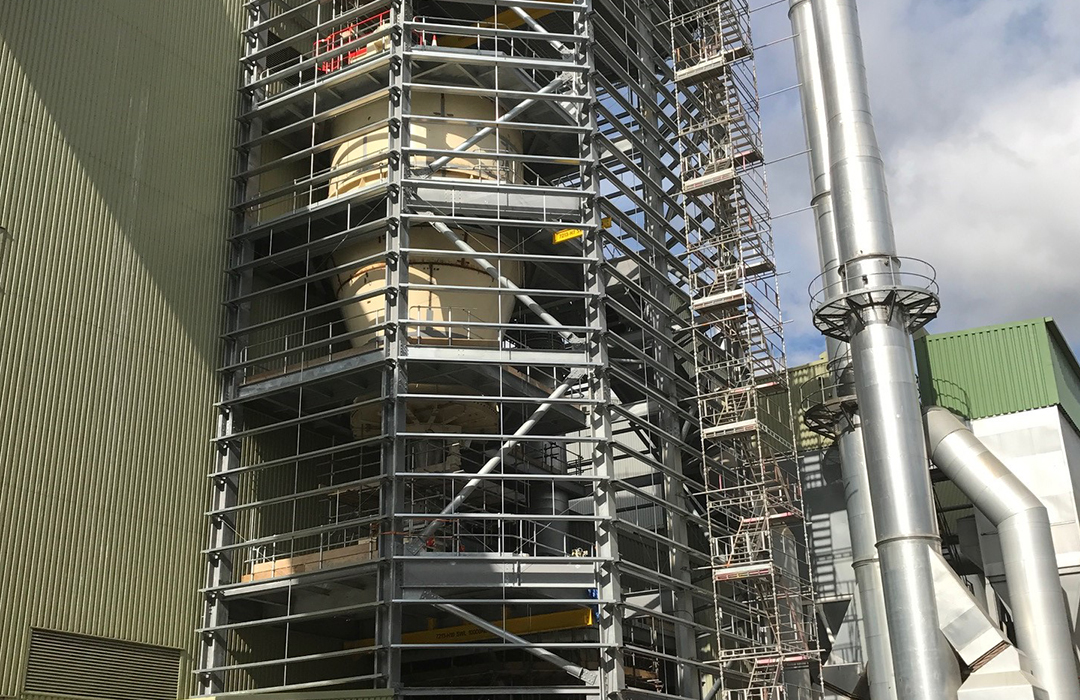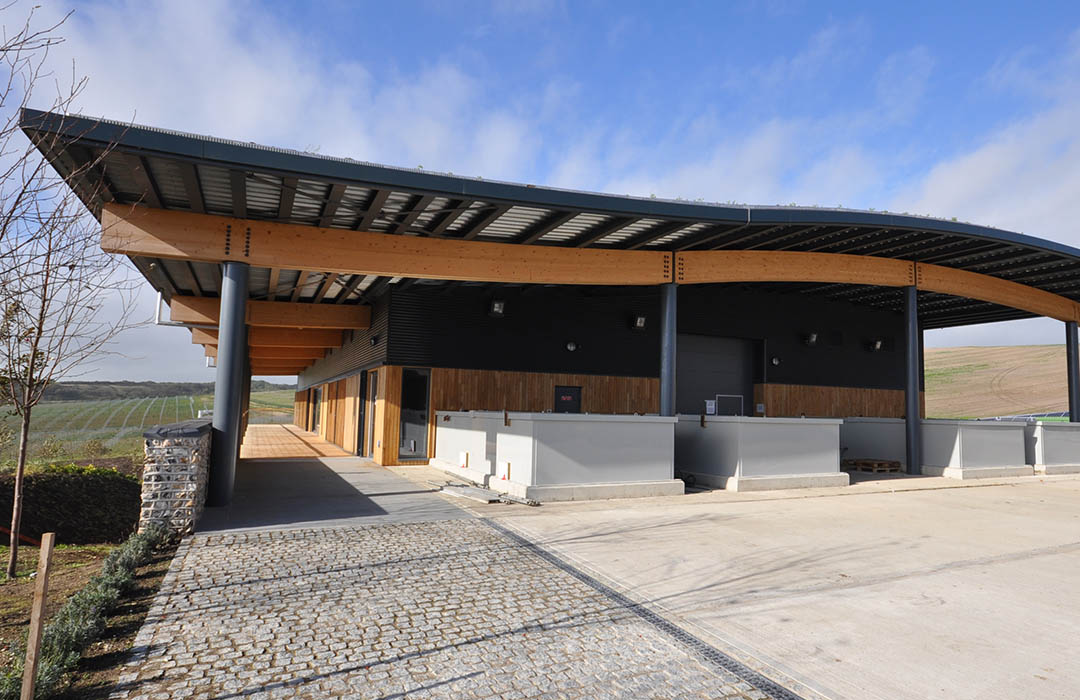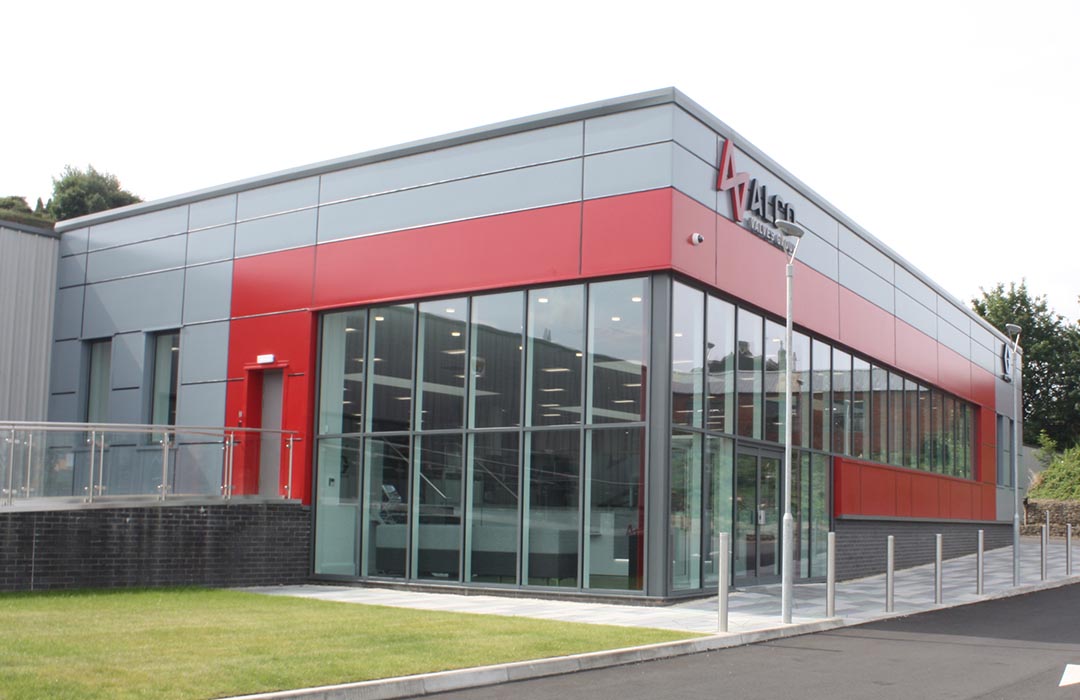INDUSTRIAL Case Study
SAINT GOBAIN – CELOTEX
The works comprised the provision of a 190,000 square feet of offices, production and warehouse building with offices and ancillary areas.
Reduced level excavations were undertaken as an enabling work package incorporating incoming services works and site access provisions.
The building is a high eaves, single storey construction with a duo pitch roof on a portal frame. The substructure was a deep pad solution with a fibre reinforced slab. The roof, walls and high level cooling towers were clad including rapid roll doors to loading bays. Internally there were single storey offices fully fitted out for administration and meeting rooms, production support and workshops with ancillary areas. Internal areas incorporated production facilities and high bay storage with a sprinkler protection system.
PROJECT OVERVIEW
CLIENT:
Saint Gobain – Celotex
PROJECT TEAM:
Lead Designer – Darnton B3
SERVICES PROVIDED:
Cost Consultant
PROJECT VALUE:
£10 million
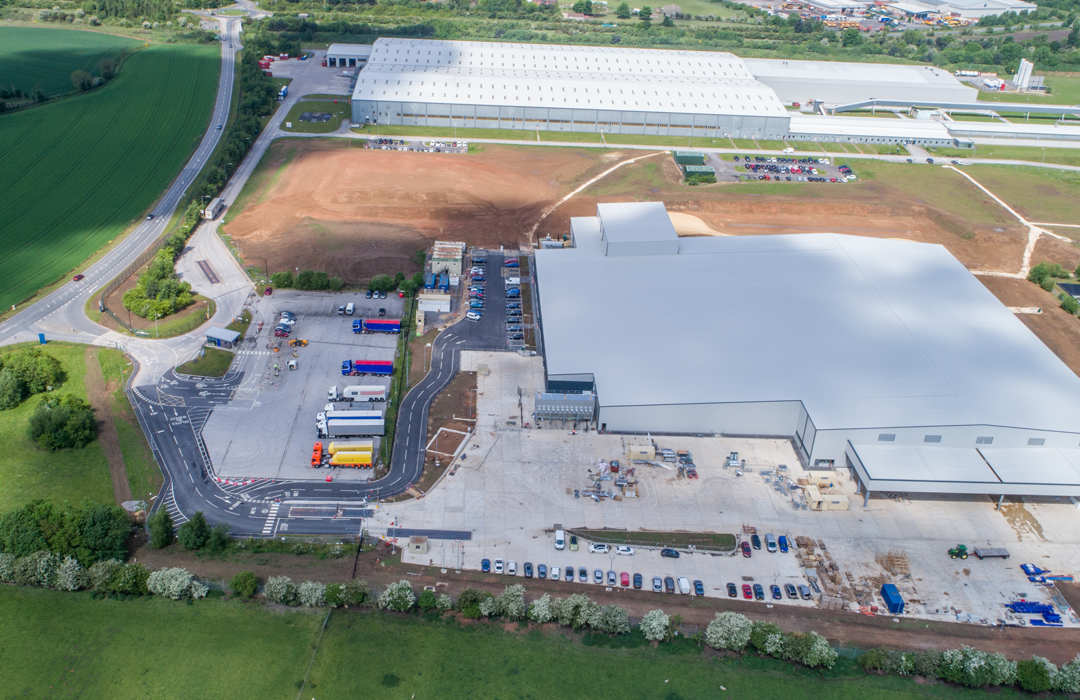
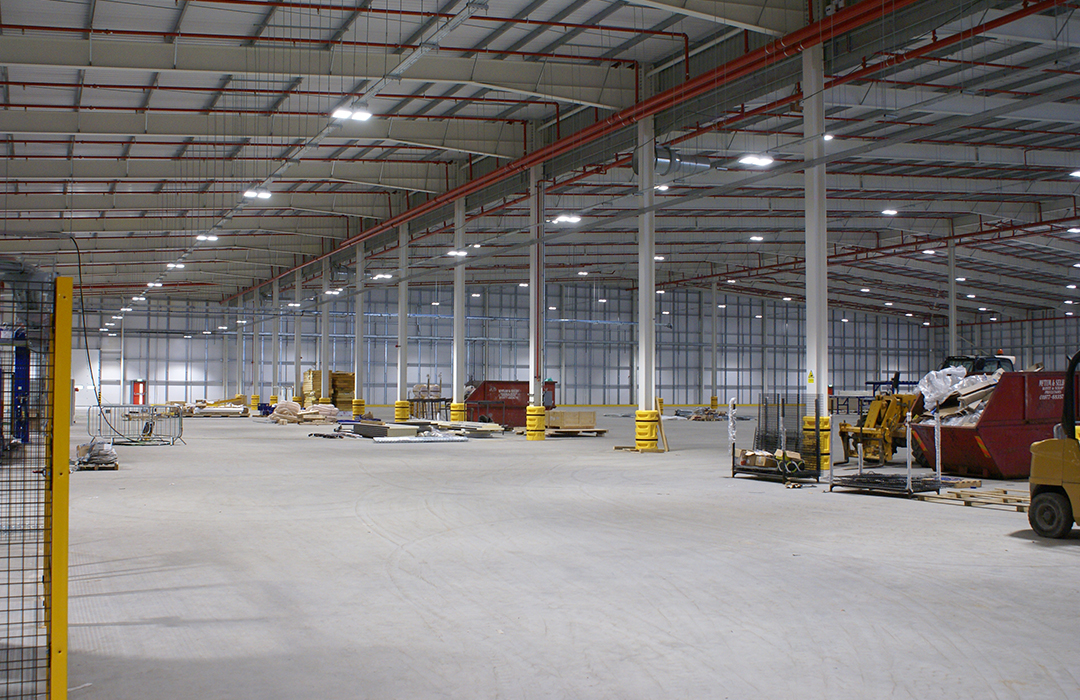
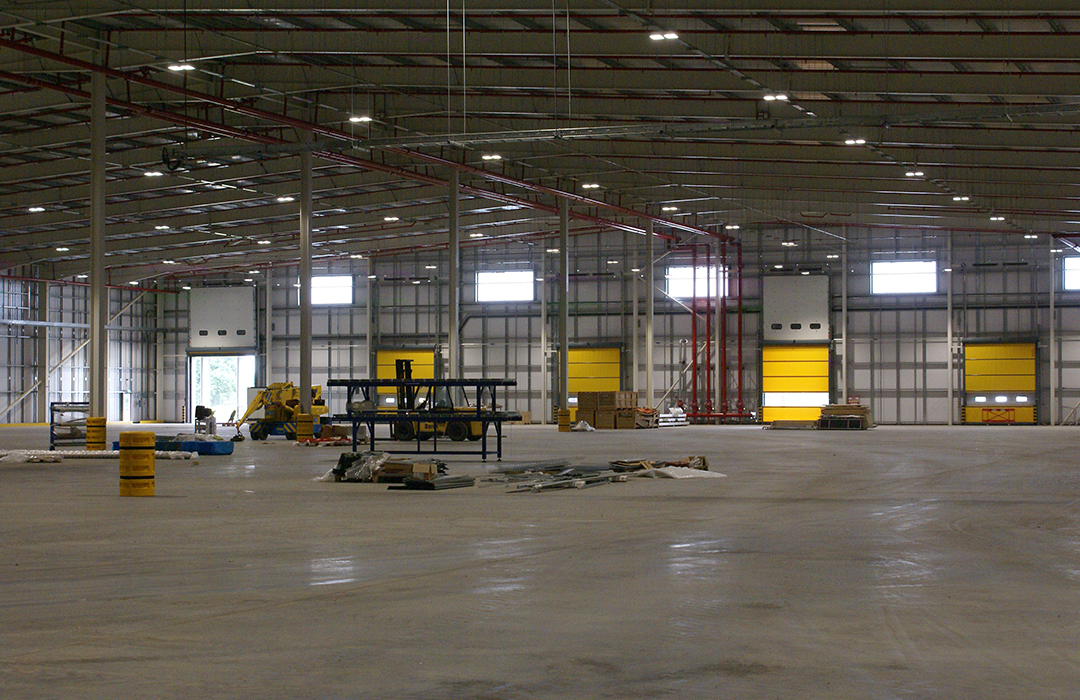
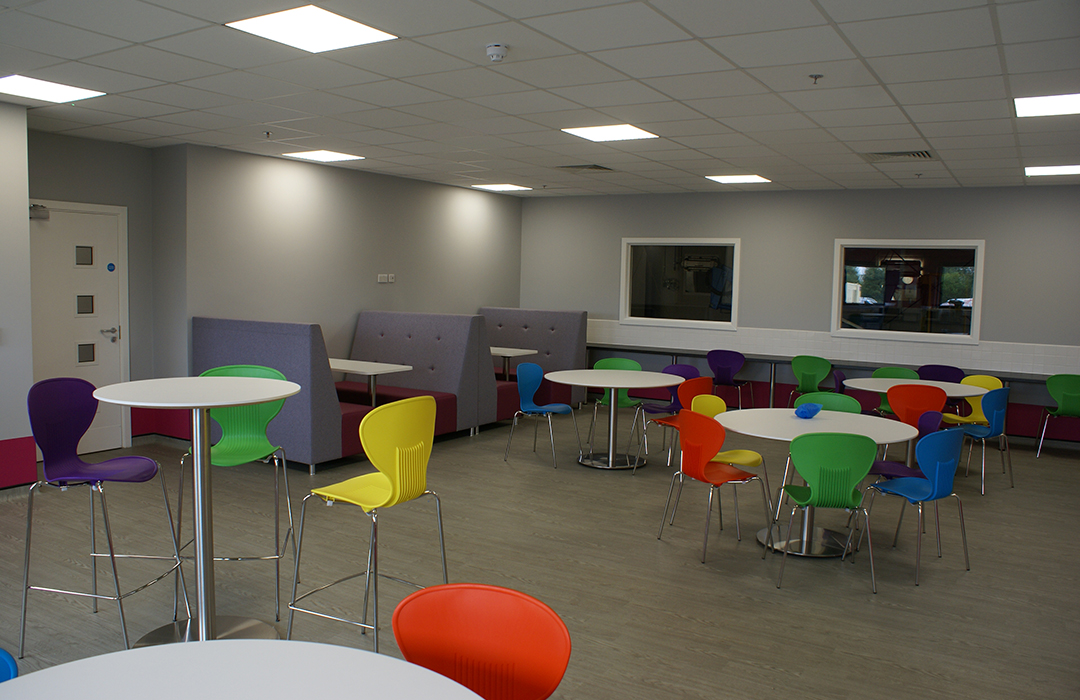
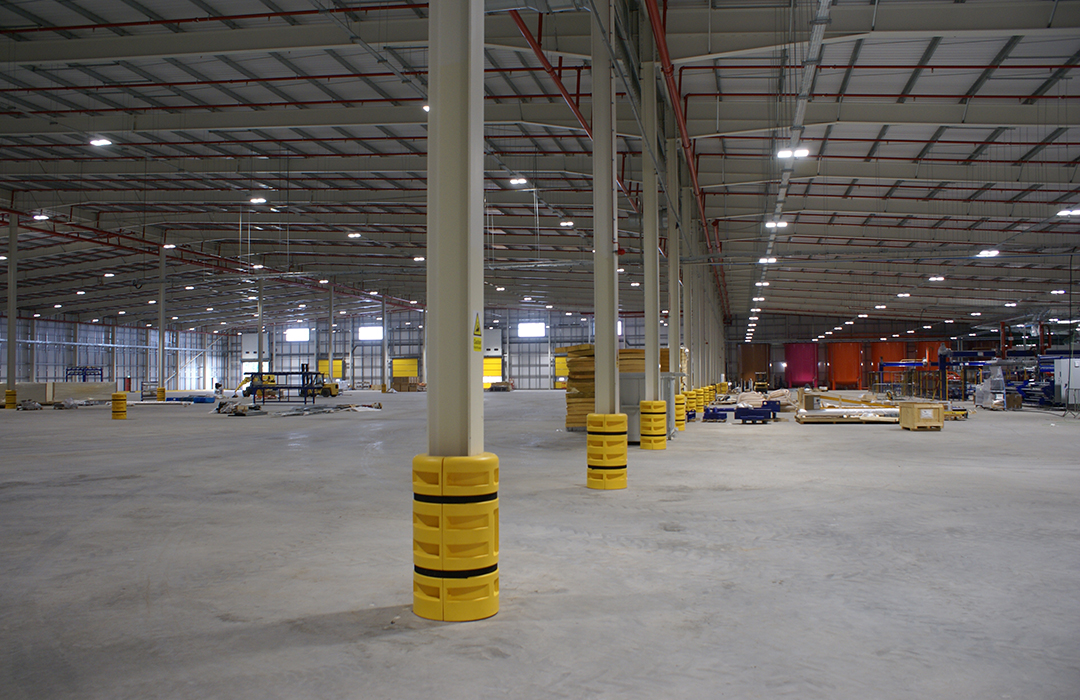
KEY INFORMATION
The development of the Main Winery, consisting of:
- 190,000 square feet of offices, production and warehouse.
- Successfully delivered to a tight budget and programme.
- Single storey construction with a duo pitch roof on a portal frame.
QUANTITY SURVEYor
MORE INDUSTRIAL CASE STUDIES
LET’S DISCUSS A PROJECT
Appleyard & Trew LLP
Registered in England & Wales with registered number: OC304430
Registered Office:
Suite 1.2, First Floor, Jackson House, Sibson Road, Sale, Cheshire M33 7RR
© 2026 Appleyard & Trew LLP
MORE INFORMATION

