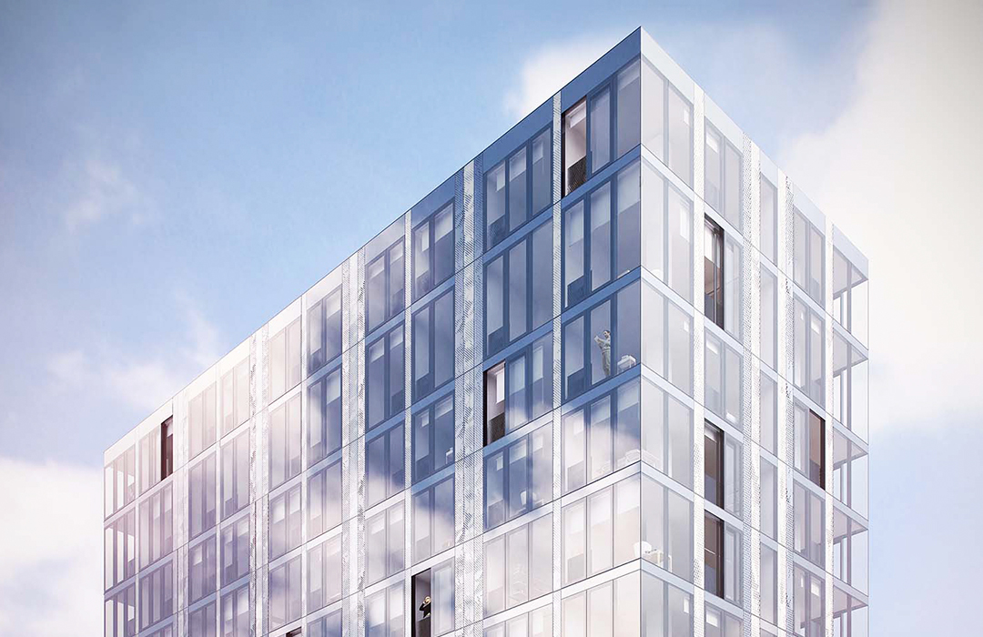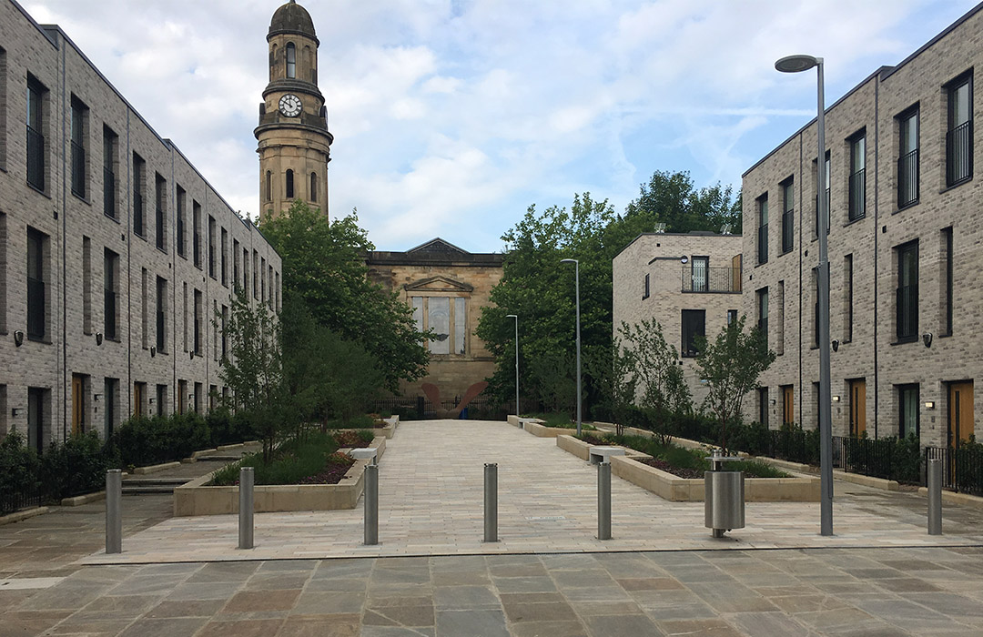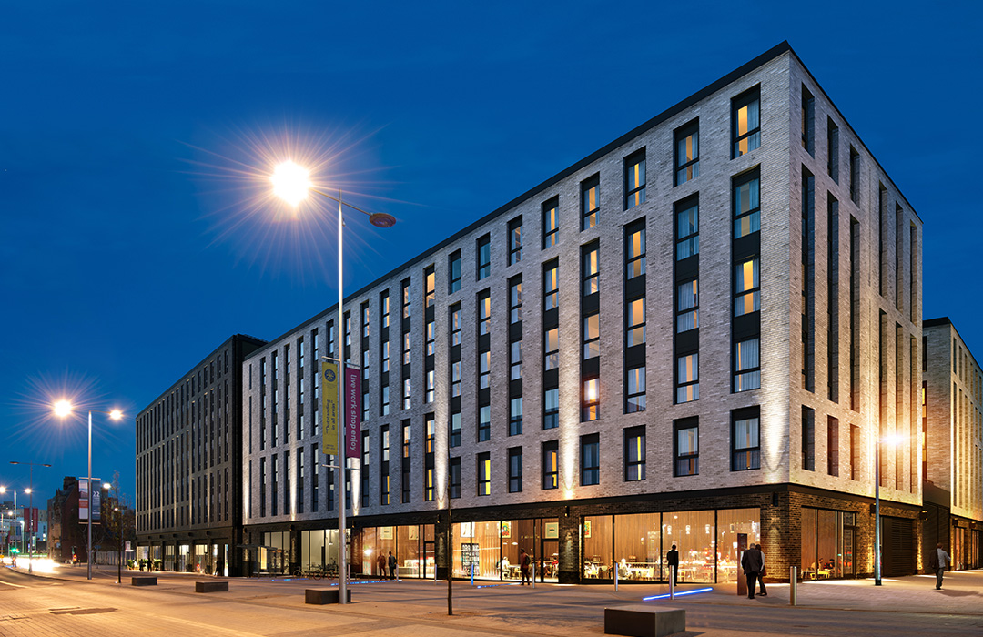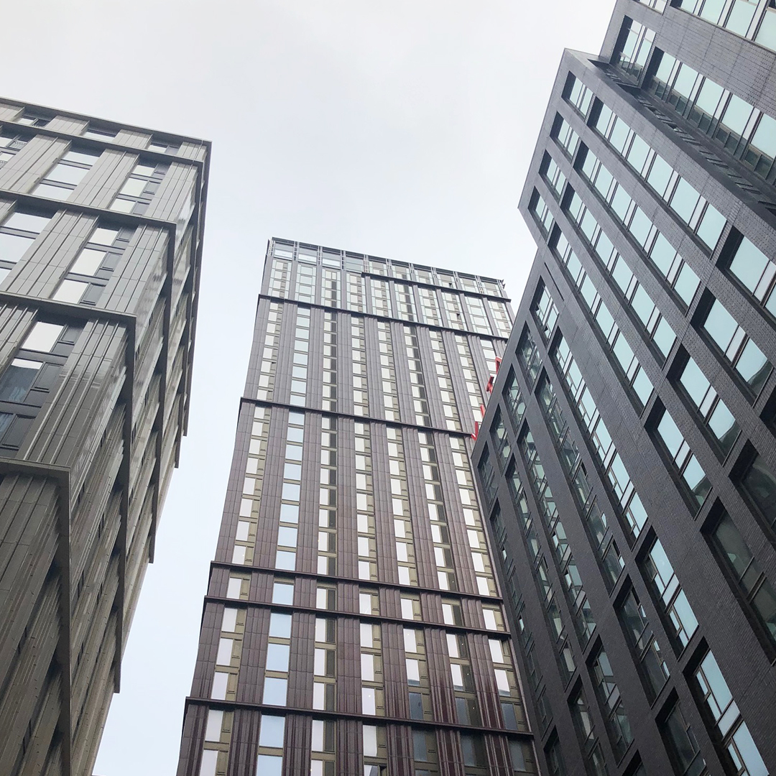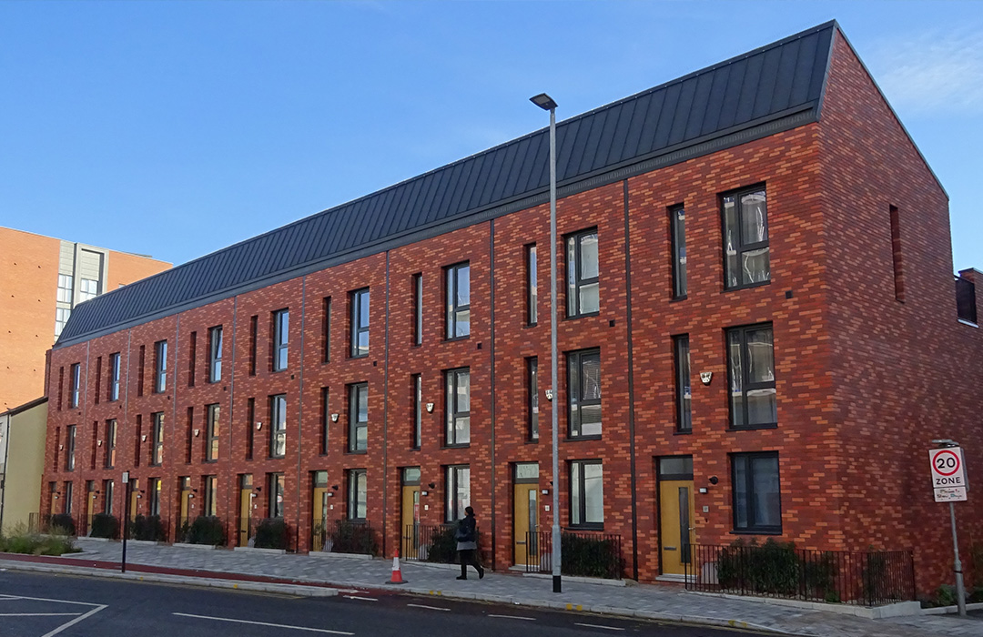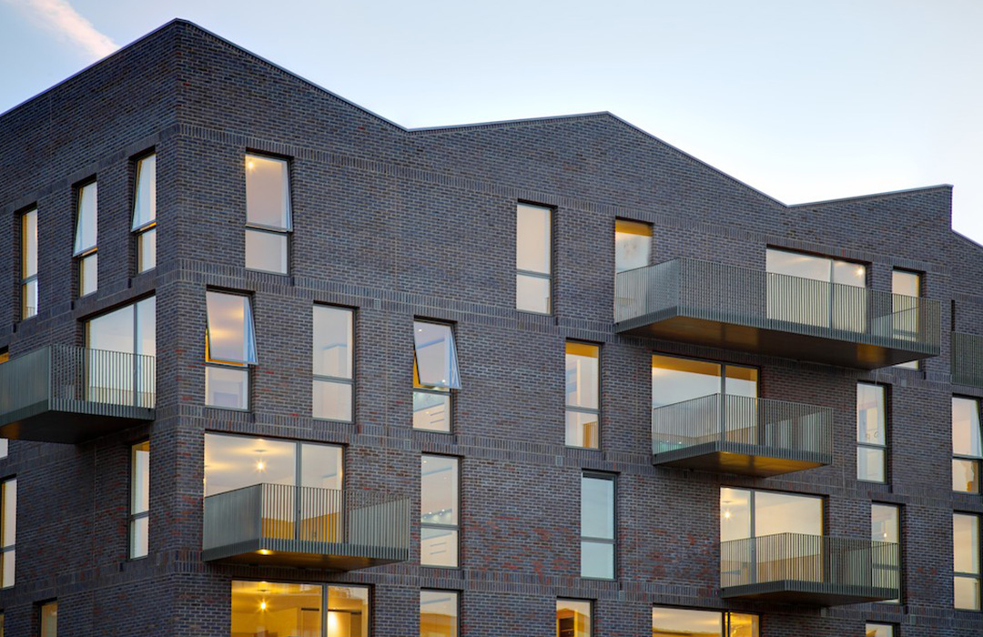RESIDENTIAL Case Study
ParK PLACE PLAZA
Identified as an area in need of regeneration, Park Place Plaza comprises the refurbishment of an existing shopping centre and offices in Stevenage.
There are two identical buildings which surround a local authority-owned mall area. Each building received the same treatment, namely stripping out, creating new shell retail units at ground floor, refitting the first two upper floors as residential accommodation and providing three new storeys above, containing residential units. Small extensions were planned at ground, first and second floors.
PROJECT OVERVIEW
CLIENT:
MBU Capital (UK) LLP
PROJECT TEAM:
Architect: Gardner Stewart Architects
SERVICES PROVIDED:
Project Manager and Quantity Surveyor
PROJECT VALUE:
£23 million
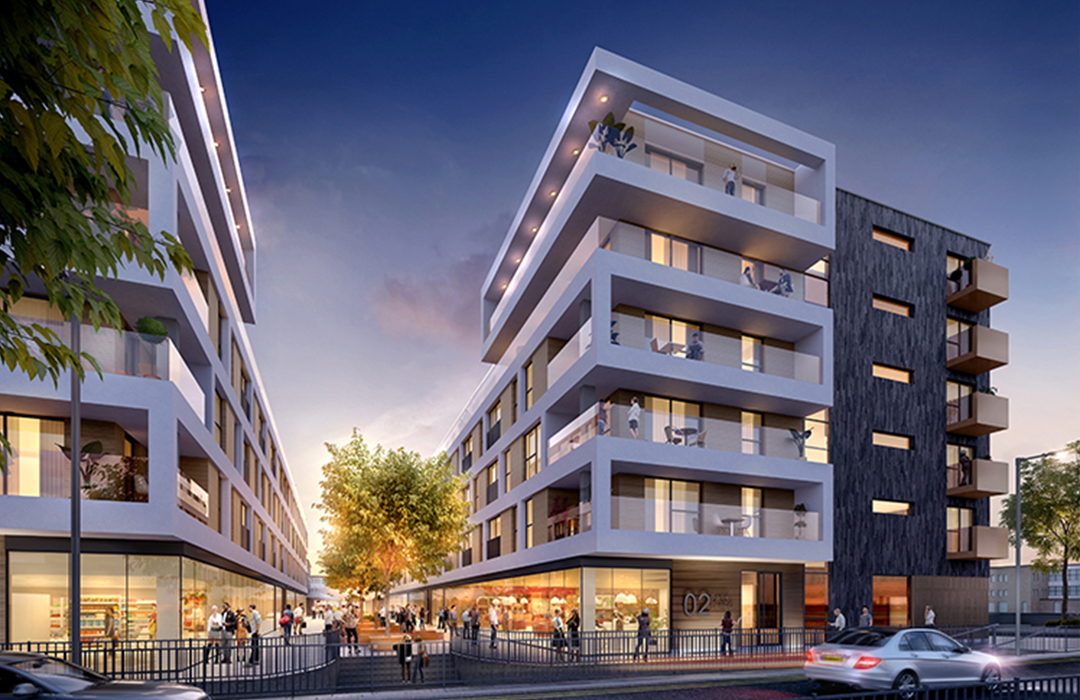


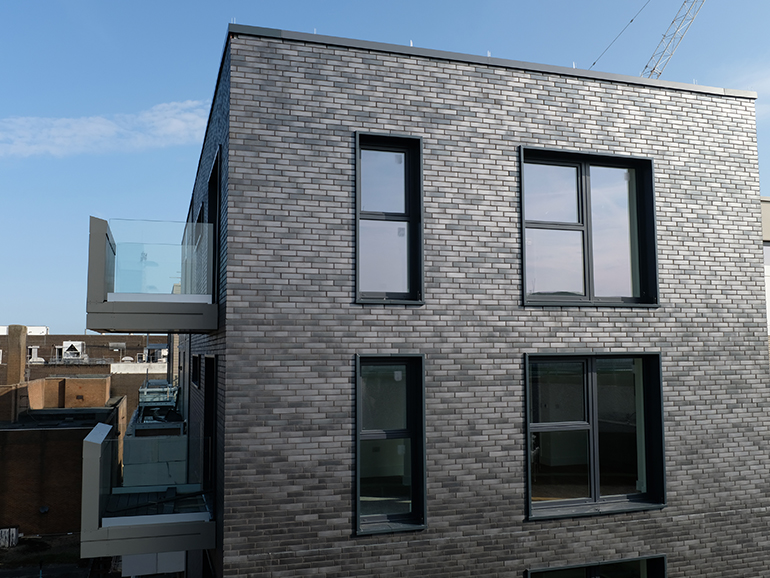
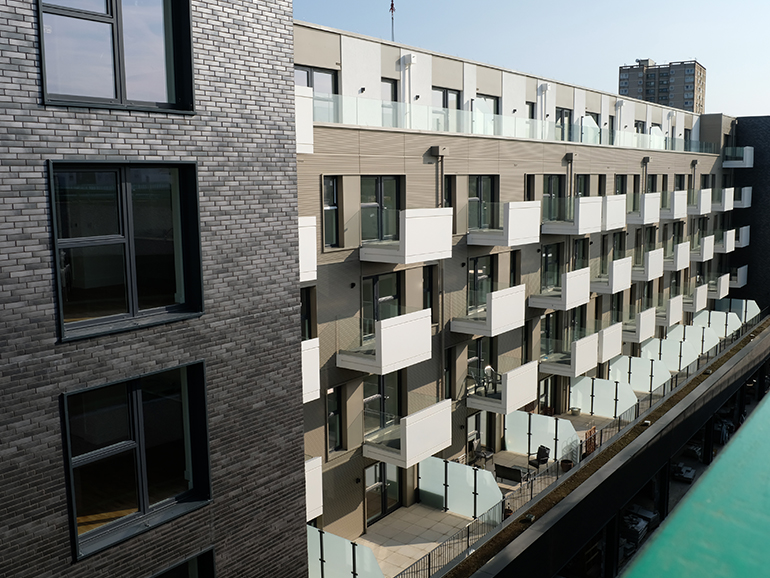
KEY INFORMATION
- 202 new homes
- 2,000m2/21,500ft2 of retail space
- Public realm enhancements
EMPLOYER'S AGENT
PROJECT MANAGER
MORE RESIDENTIAL CASE STUDIES
LET’S DISCUSS A PROJECT
Appleyard & Trew LLP
Registered in England & Wales with registered number: OC304430
Registered Office:
Suite 1.2, First Floor, Jackson House, Sibson Road, Sale, Cheshire M33 7RR
© 2026 Appleyard & Trew LLP
MORE INFORMATION

