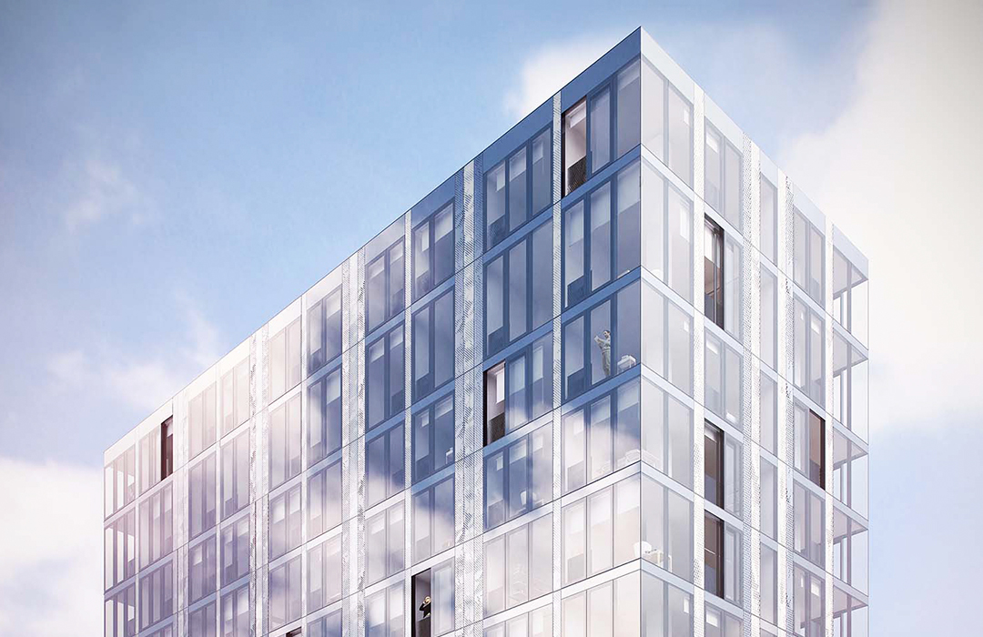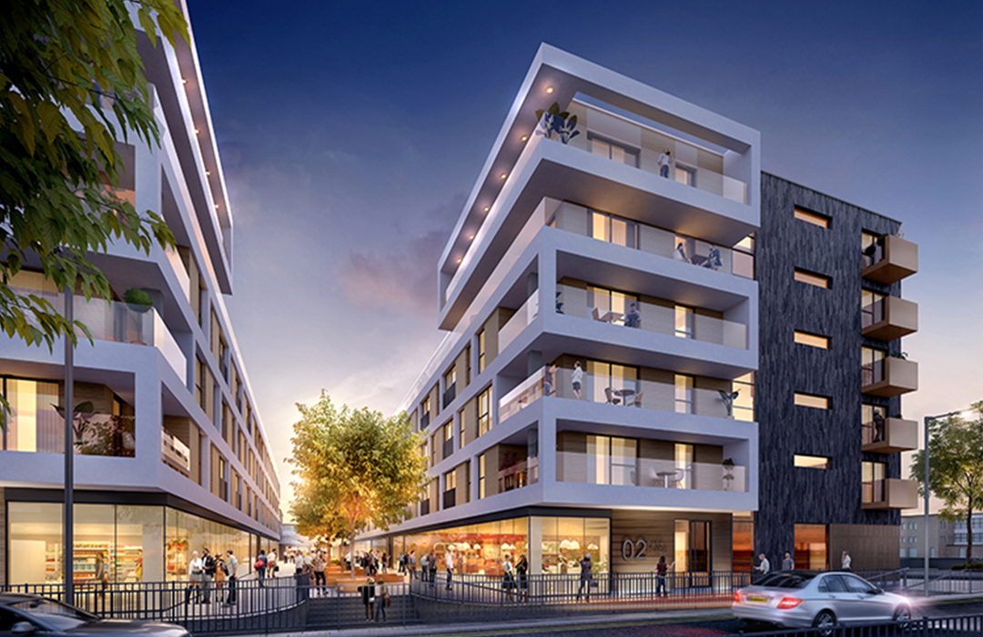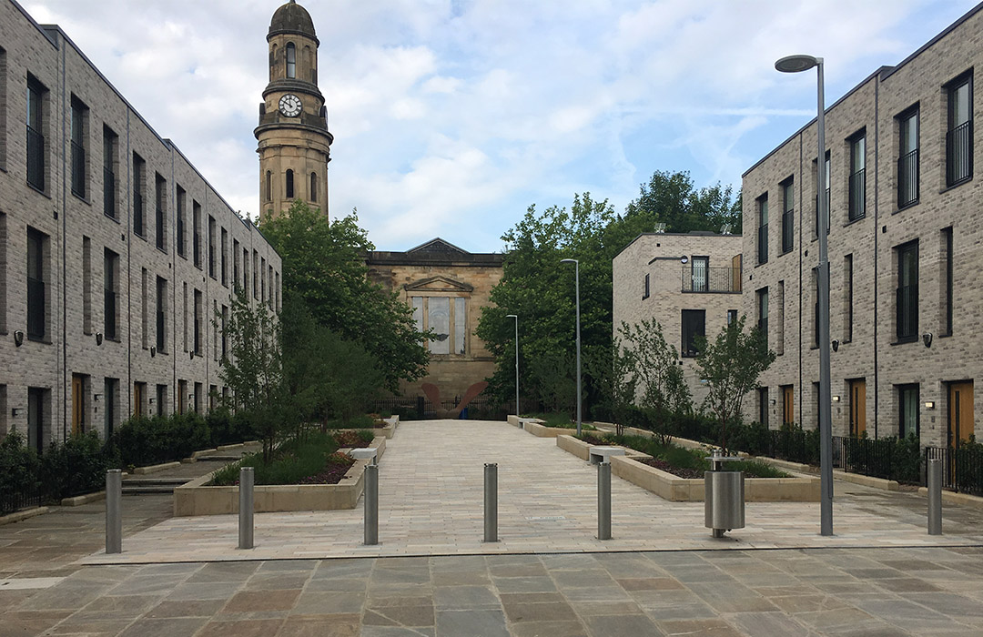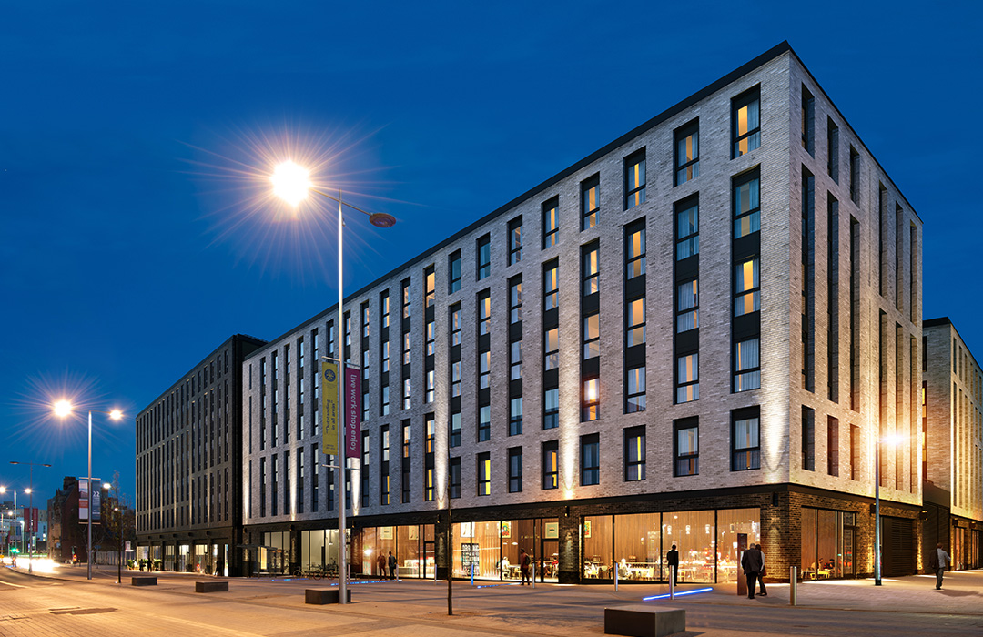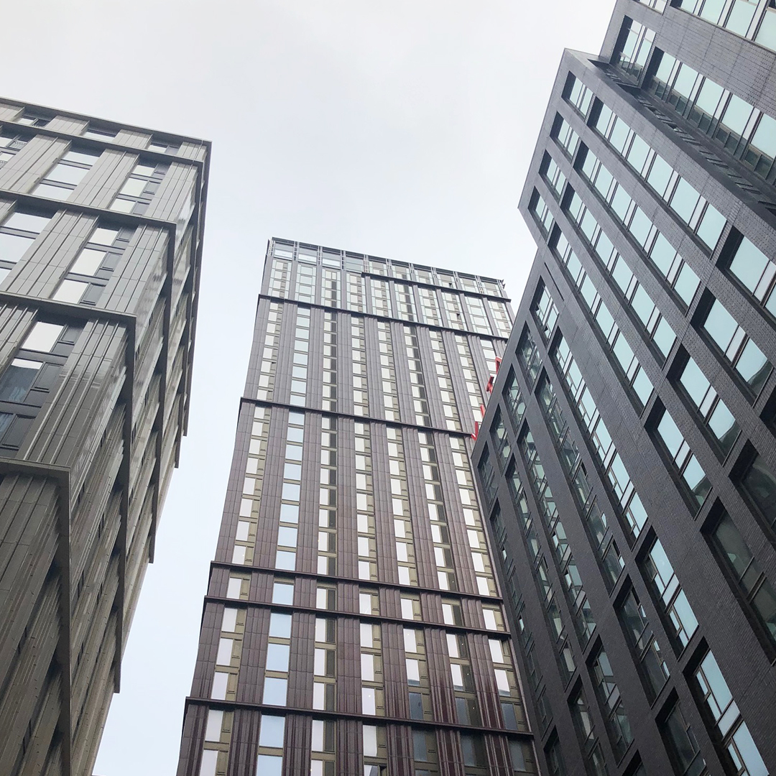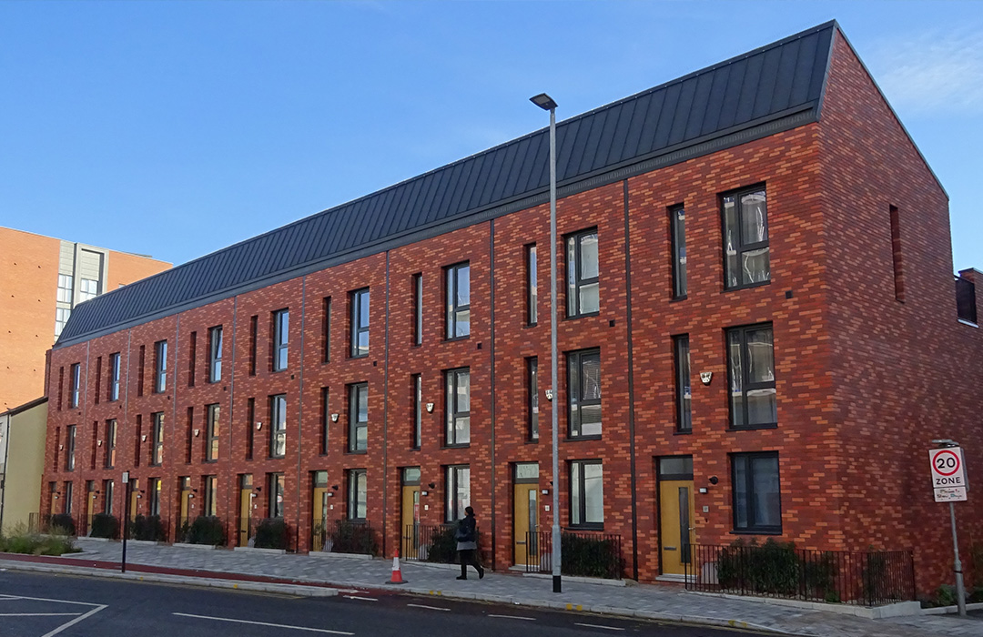RESIDENTIAL Case Study
BRENTFORD LOCK WEST
Brentford Lock West is a residential development on a former derelict industrial/warehousing site in West London adjoining the River Brent and the Grand Union Canal. Consisting of 141 luxury apartments and 9 townhouses spread over 3 distinct blocks brought together by extensive high-quality public realm works to compliment this waterfront location. The Client’s masterplan vision saw each block being designed by a different architectural practice to give a unique and individual feel to the development.
PROJECT OVERVIEW
CLIENT:
Waterside Places (formerly ISIS Waterside Developments)
PROJECT TEAM:
Architect: Duggan Morris Architects, Frank Reynolds Architects,
RHM Architects
Structural Engineer: Expedition
Services Engineer: Thornton Reynolds
SERVICES PROVIDED:
Employer’s Agent, Quantity Surveyor, CDM
PROJECT VALUE:
£30 million
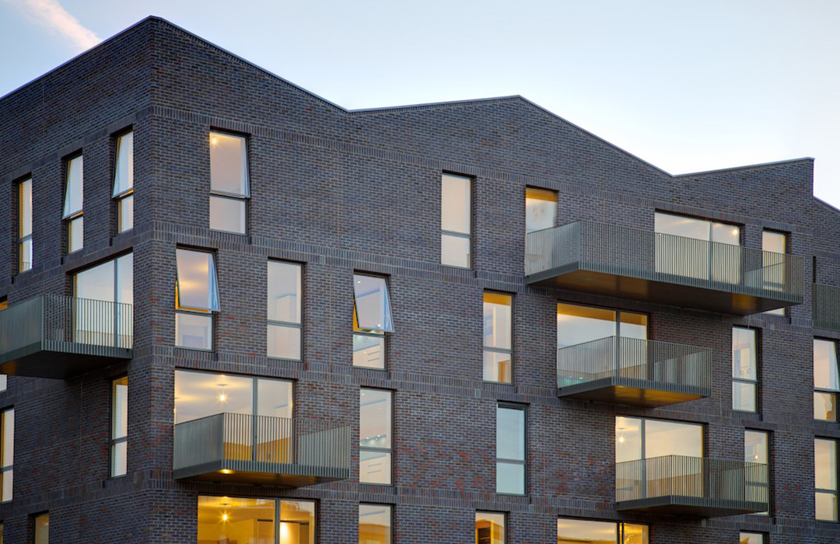
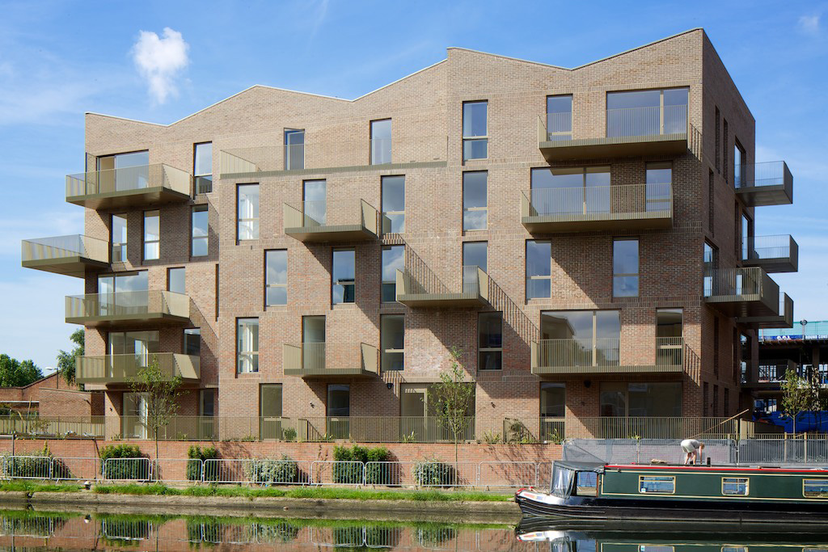
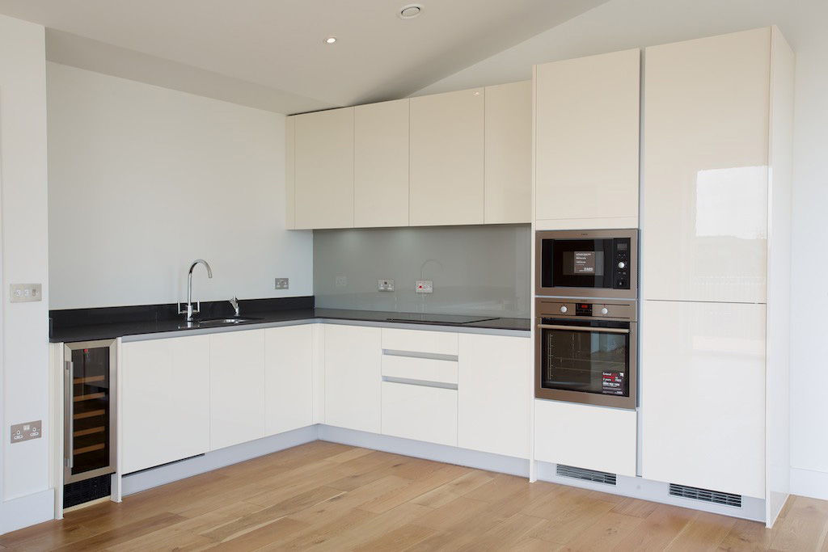
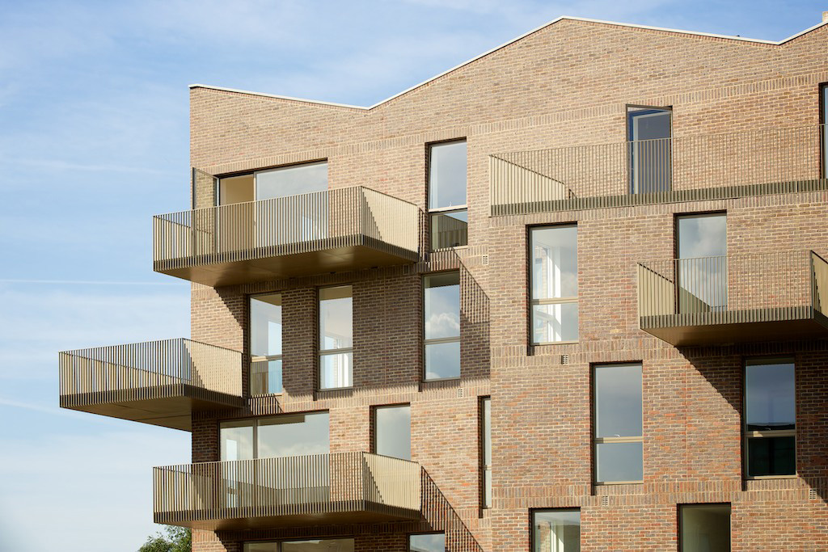
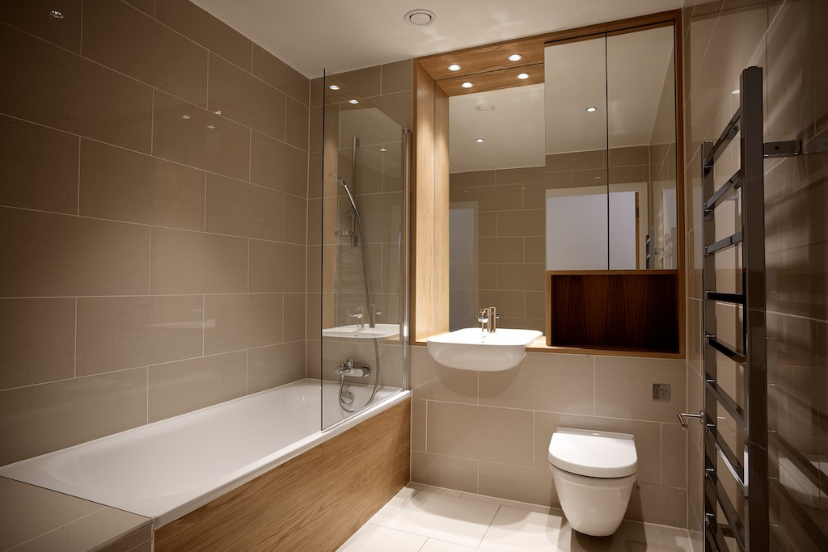
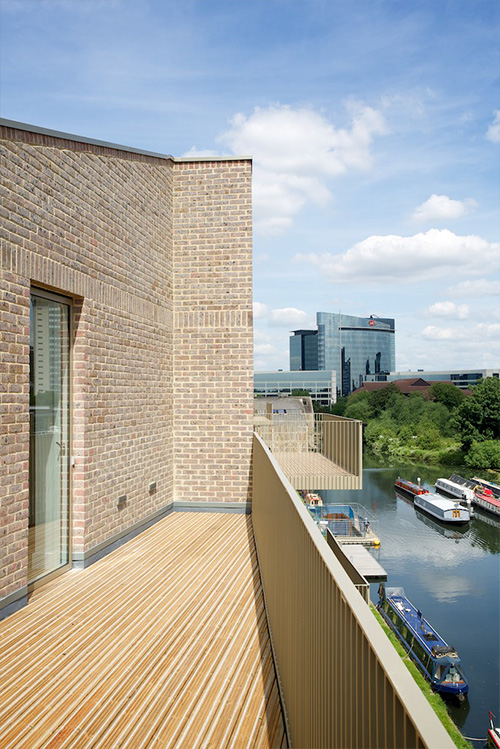
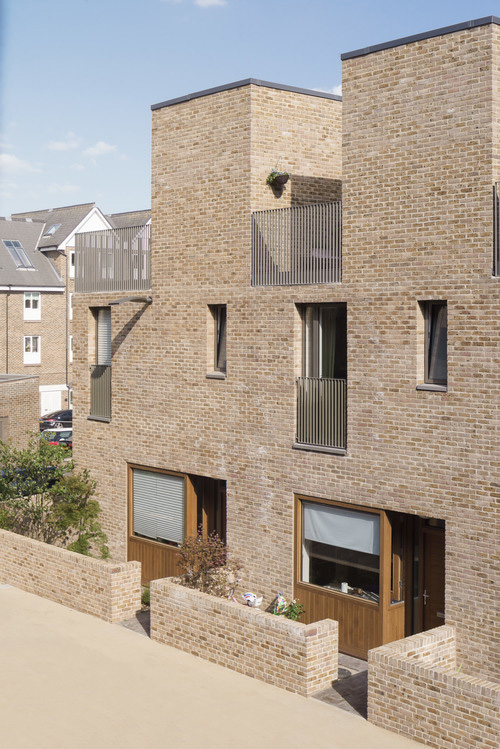
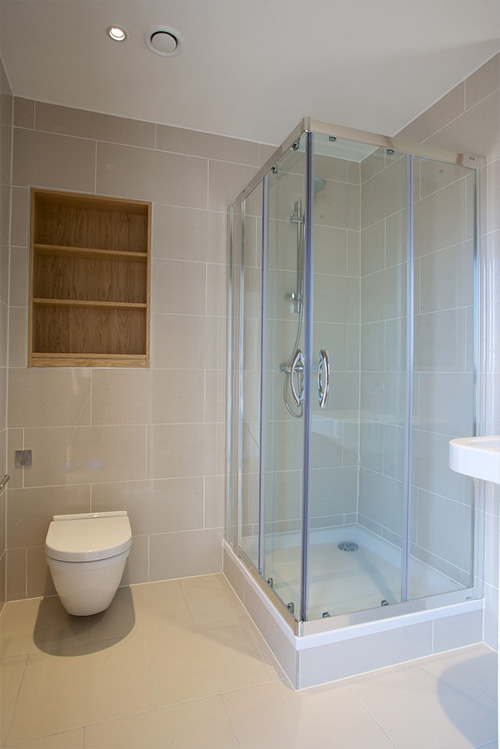
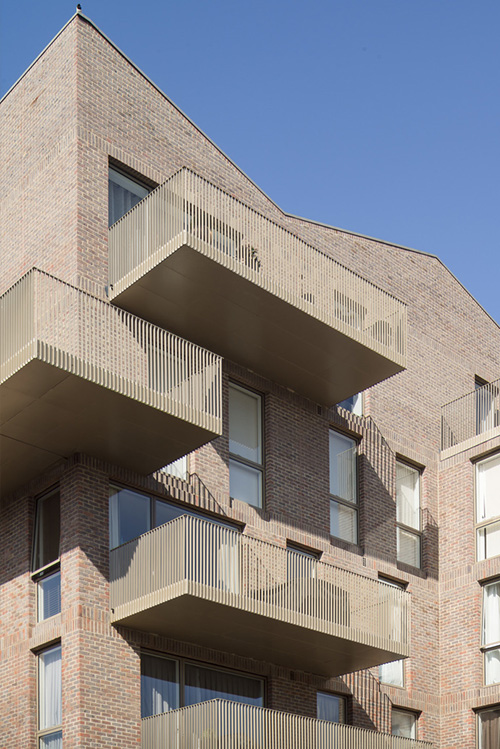
KEY INFORMATION
The development includes:
- 150 private residential apartments/Townhouses up to 5 storeys high
- Traditional brick facades with all apartments having private balconies/terraces
- Orchard, landscaped podium, green roofs and private allotments at roof level
- High quality public realm linking with and including river/canal towpath improvements
EMPLOYER'S AGENT
QUANTITY SURVEYor
CDM
MORE residential CASE STUDIES
LET’S DISCUSS A PROJECT
Appleyard & Trew LLP
Registered in England & Wales with registered number: OC304430
Registered Office:
Suite 1.2, First Floor, Jackson House, Sibson Road, Sale, Cheshire M33 7RR
© 2025 Appleyard & Trew LLP
MORE INFORMATION

