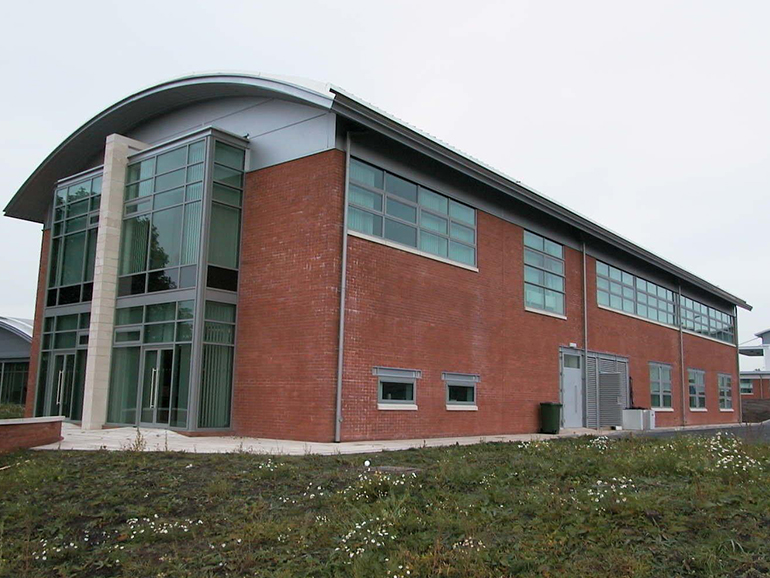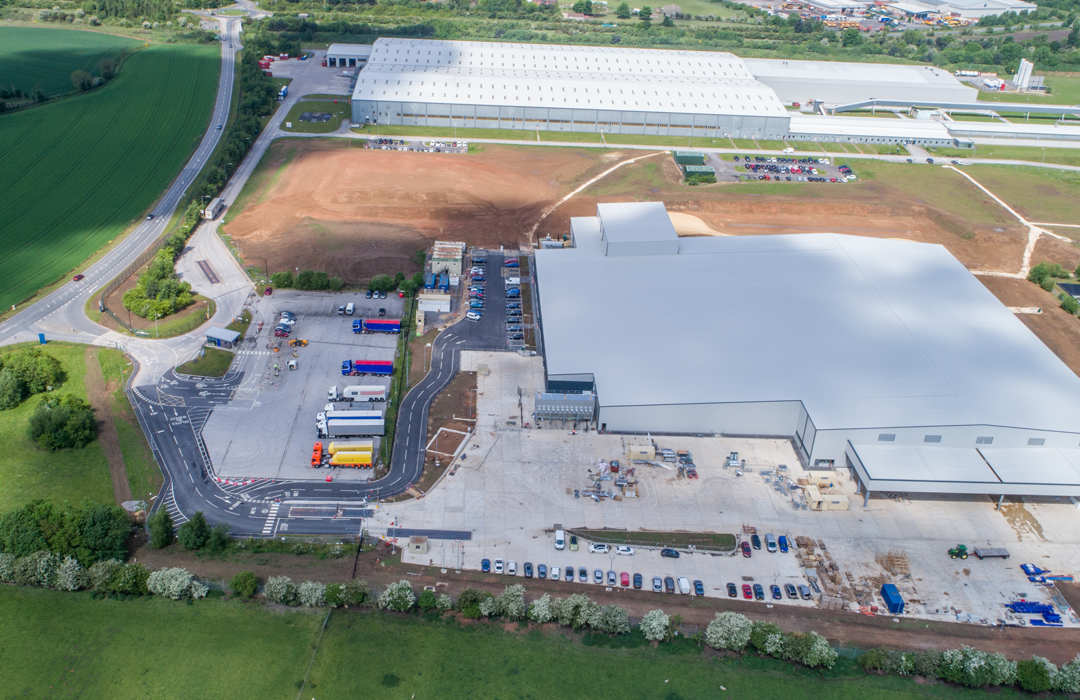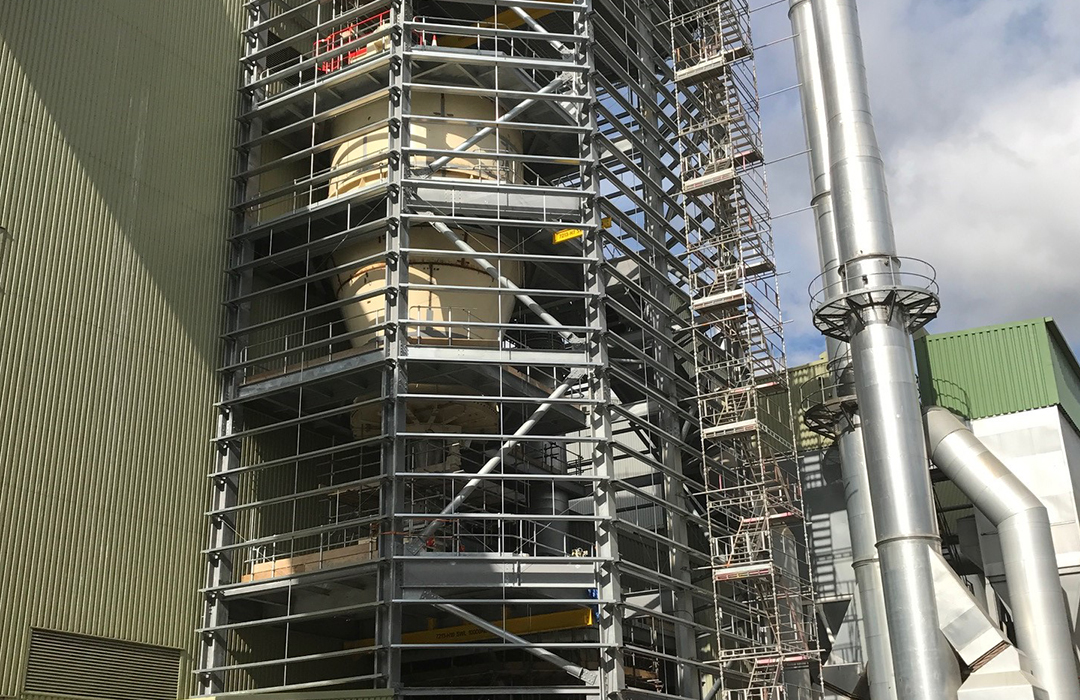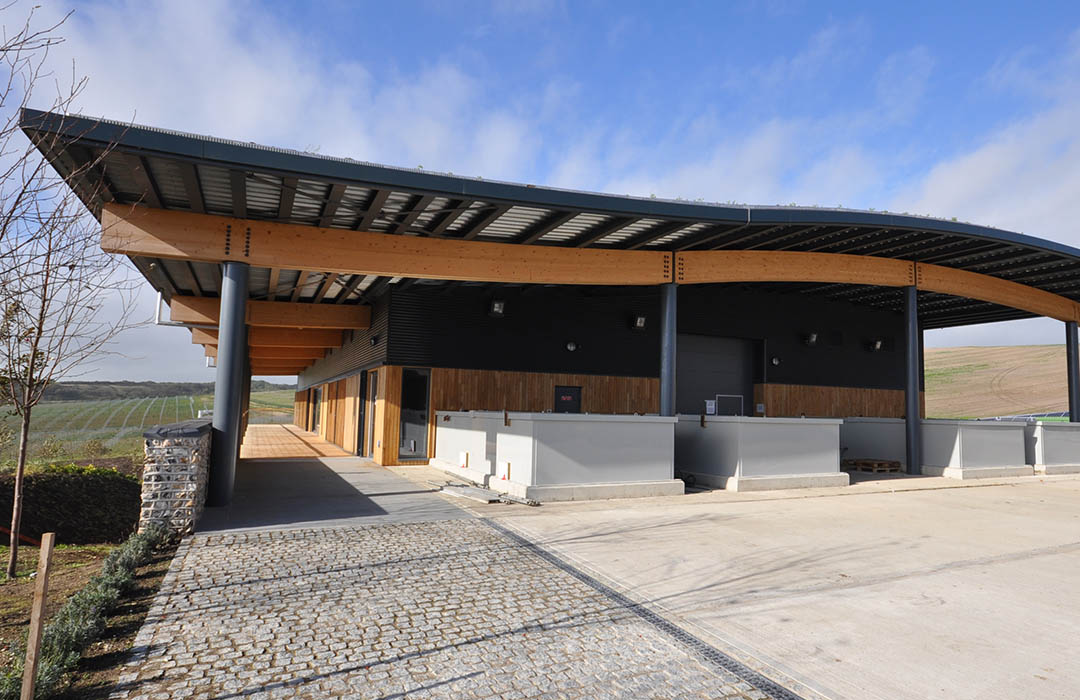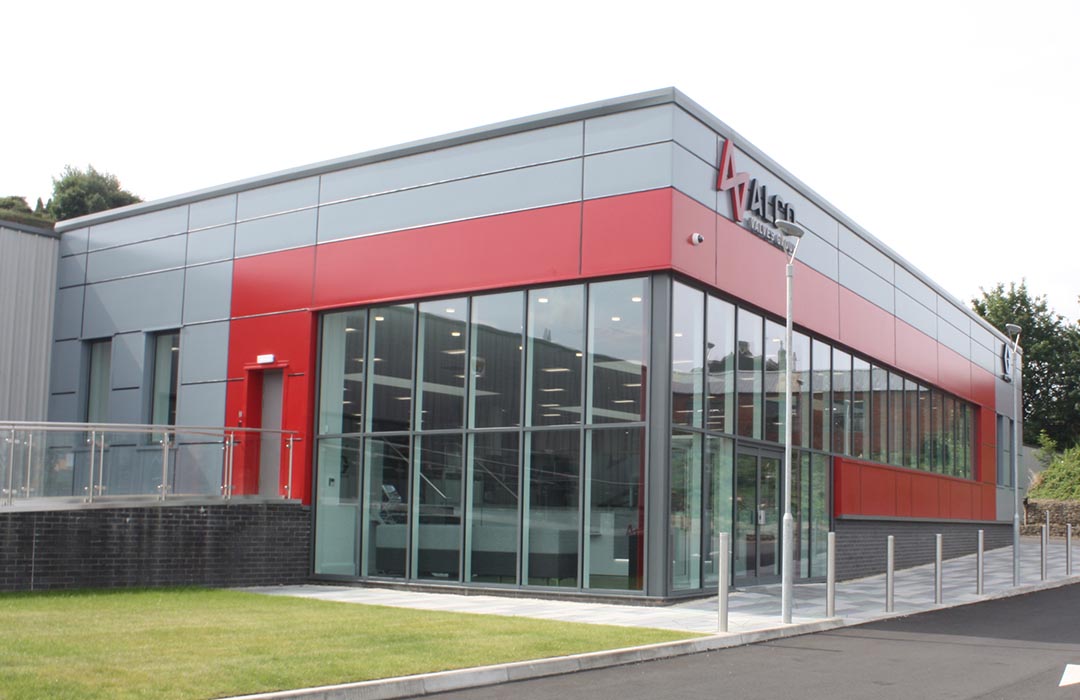INDUSTRIAL Case Study
Alco Valves Manufacturing
New build head office extension to an existing factory facility over 2 phases. The factory was stripped back to the steel frame and fully refurbished and reconfigured, providing a first class technology and manufacturing facility and head office accommodation for current staff with allowance for projected future expansion.
The new head office included an open plan office space/meeting rooms, canteen and reception area. The refurbished factory facility provides new production areas, research/development areas, testing and inspection facilities and a secure stock control compound.
PROJECT OVERVIEW
CLIENT:
Alco Valves
PROJECT TEAM:
Architect: Acumen Architects and Designers
SERVICES PROVIDED:
Quantity Surveyor
PROJECT VALUE:
£2.7 million



QUANTITY SURVEYor
MORE INDUSTRIAL CASE STUDIES
LET’S DISCUSS A PROJECT
Appleyard & Trew LLP
Registered in England & Wales with registered number: OC304430
Registered Office:
Suite 1.2, First Floor, Jackson House, Sibson Road, Sale, Cheshire M33 7RR
© 2026 Appleyard & Trew LLP
MORE INFORMATION

