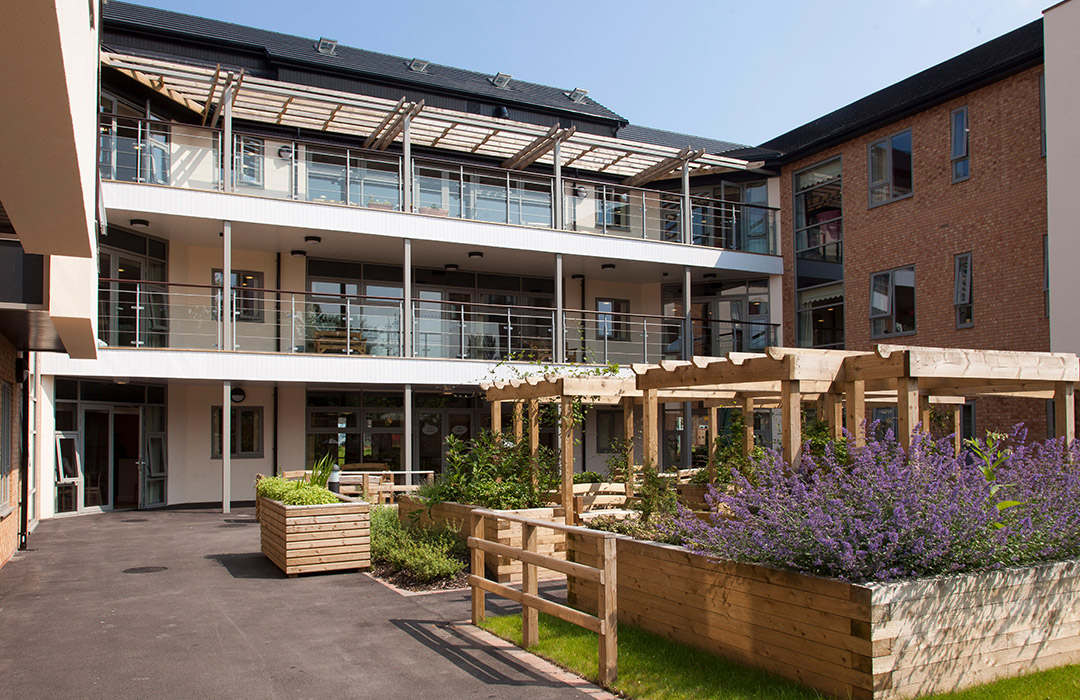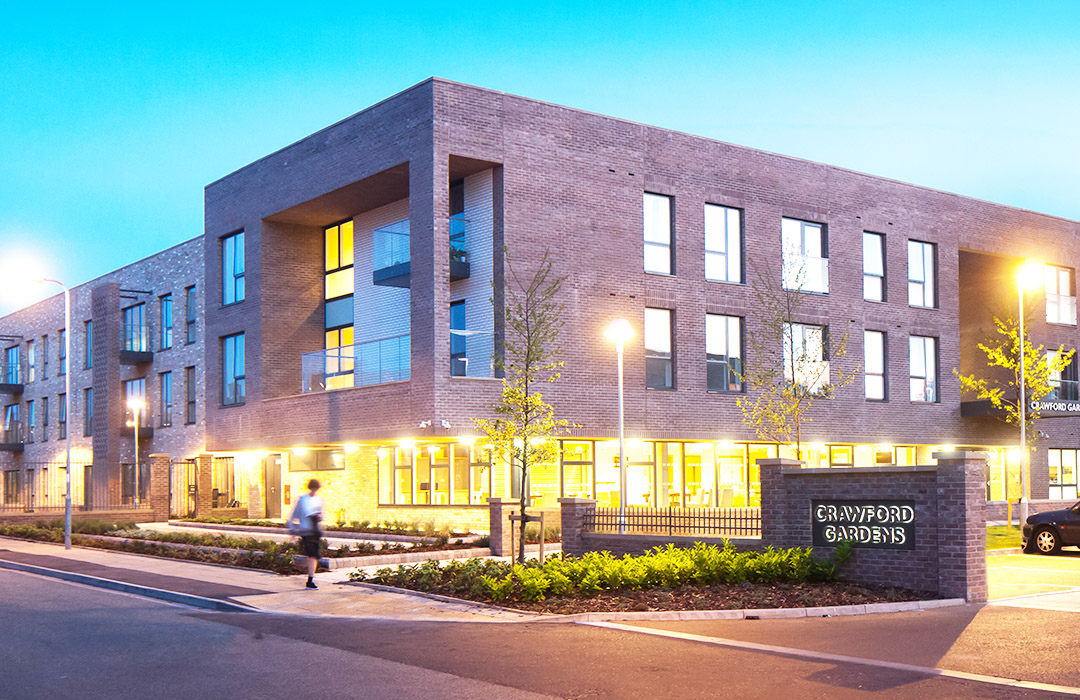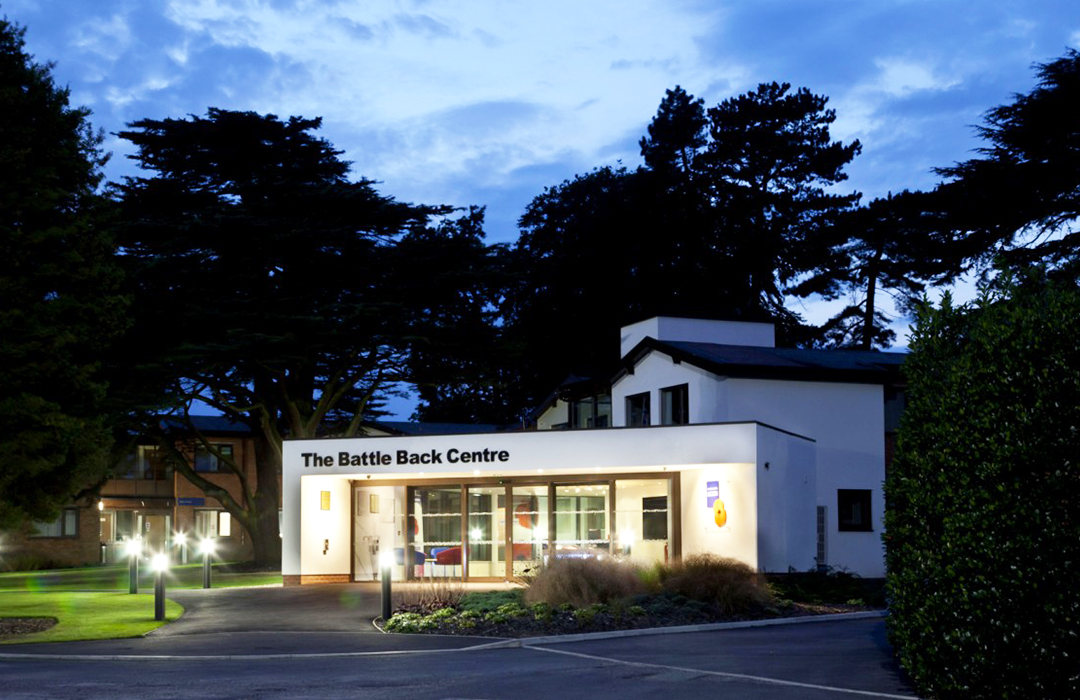HEALTHCARE Case Study
Battle Back Centre, Lilleshall National Sports Centre
The Royal British Legion agreed a long term lease for the building and funded a £2 million redevelopment project to convert existing athletes’ bedrooms into care facilities for wounded soldiers returning from recent conflicts. The project comprised the phased refurbishment and extension of the existing Eaton Colson Building located at Lilleshall National Sports Centre.
The Royal British Legion occupied the initial phase on completion, with the remaining phases completed around the new occupants, minimising disruption where possible.
PROJECT OVERVIEW
CLIENT:
Serco Leisure on behalf of Royal British Legion
PROJECT TEAM:
Architect: Pozzoni
Structural Engineer: RWP Farebrothers
SERVICES PROVIDED:
Quantity Surveyor, Project Manager, Employer’s Agent
PROJECT VALUE:
£2 million



KEY INFORMATION
The centre provides:
- DDA compliant bedrooms and bathrooms with enhanced fixtures/facilities to suit the individual needs of occupants,
- Communal kitchen facilities in 2 separate wings
- Creation of 2 separate lifts within the existing building
- Communal common room/briefing rooms,
- Staff and support facilities,
- New feature extension creating new focal entrance area.
QUANTITY SURVEYor
PROJECT MANAGER
EMPLOYER'S AGENT
MORE HEALTHCARE CASE STUDIES
LET’S DISCUSS A PROJECT
To discuss a Healthcare project or to find out more about how we can help you develop your scheme, please contact one of our offices
Appleyard & Trew LLP
Registered in England & Wales with registered number: OC304430
Registered Office:
Suite 1.2, First Floor, Jackson House, Sibson Road, Sale, Cheshire M33 7RR
© 2026 Appleyard & Trew LLP
MORE INFORMATION




