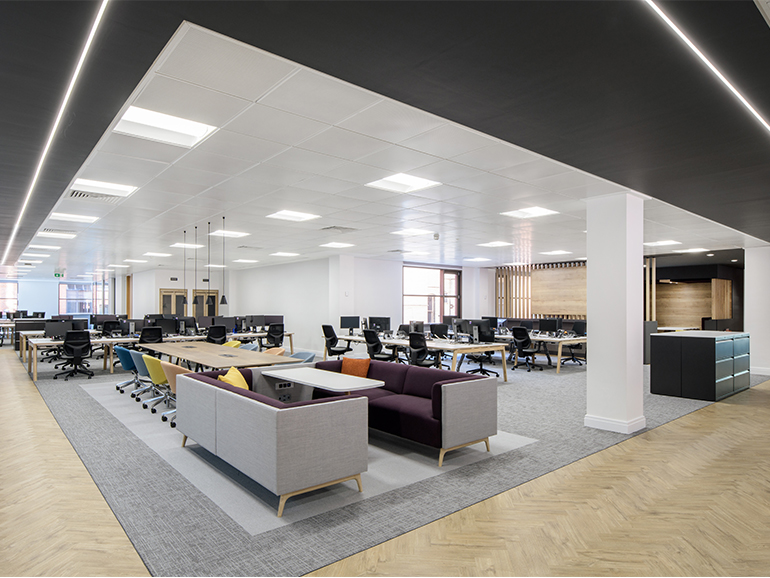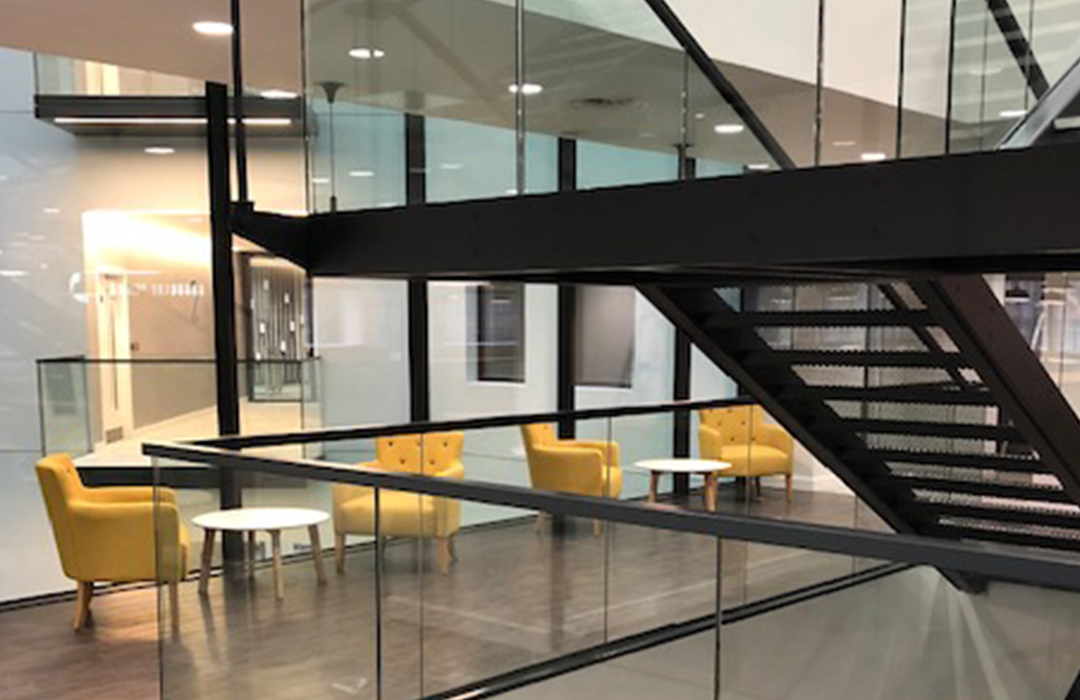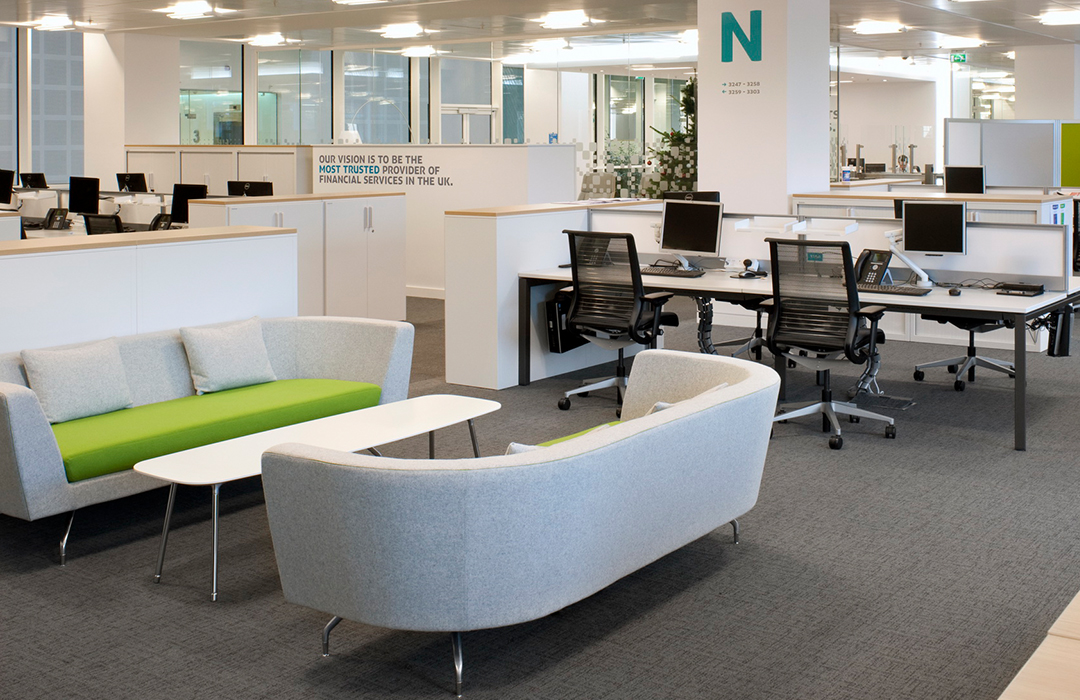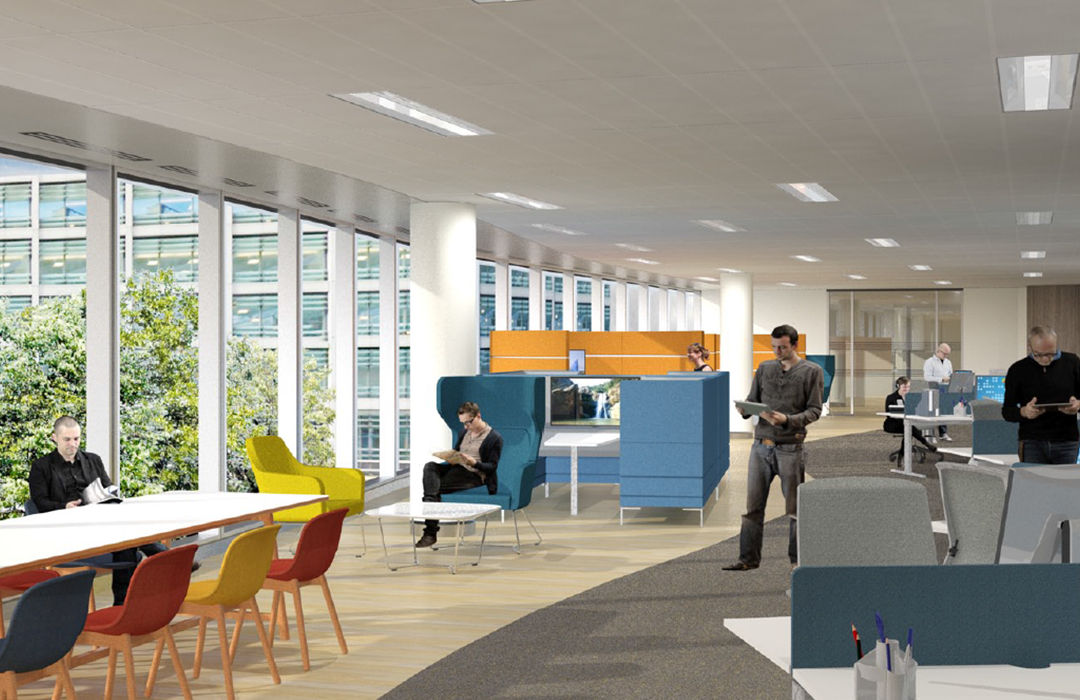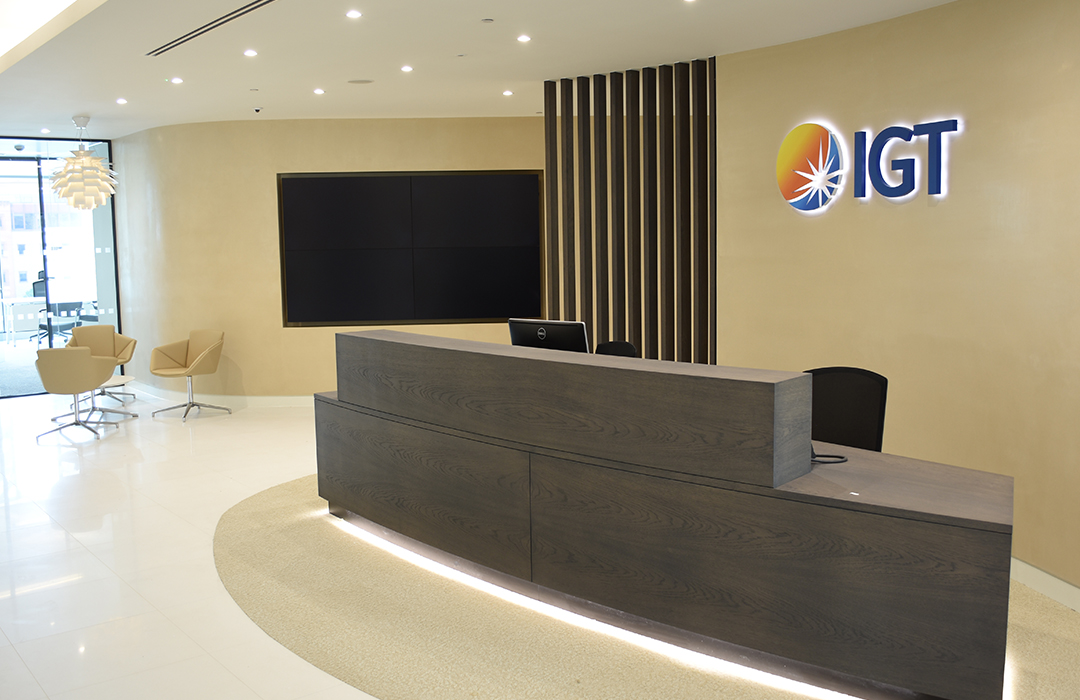OFFICE FIT OUT Case Study
Broad Gate, Leeds
Yorkshire Building Society took 90,000ft² of office space to accommodate over 800 staff members. The project comprised the design, management and installation of a complete IT installation, provision of meeting spaces and large meeting rooms, full redecoration, floor finishes and services installations to support a financial institution.
The fit out included full furniture installations providing a modern working environment over three levels. The work was carried out whilst other floors were occupied and concurrent with a separate fit out of another floor.
PROJECT OVERVIEW
CLIENT:
Yorkshire Building Society Group
PROJECT TEAM:
Architect: SoVibrant
SERVICES PROVIDED:
Project Manager, Quantity Surveyor, CDM
PROJECT VALUE:
£3.95 million





KEY INFORMATION
- Broad Gate is an award winning landmark, mixed use development in the heart of the City of Leeds.
- The project won the Commercial Property Deal of the Year.
PROJECT MANAGER
QUANTITY SURVEYor
CDM
MORE OFFICE FIT OUT CASE STUDIES
LET’S DISCUSS A PROJECT
To discuss an Office Fit Out project or to find out more about how we can help you develop your scheme, please contact one of our offices
Appleyard & Trew LLP
Registered in England & Wales with registered number: OC304430
Registered Office:
Suite 1.2, First Floor, Jackson House, Sibson Road, Sale, Cheshire M33 7RR
© 2026 Appleyard & Trew LLP
MORE INFORMATION

