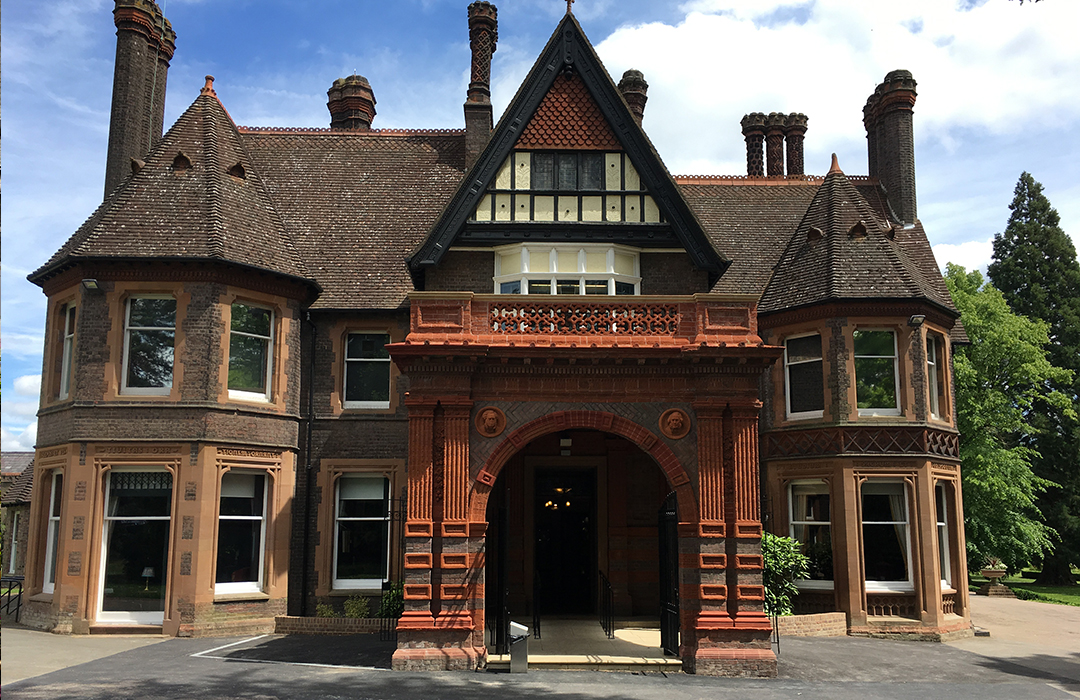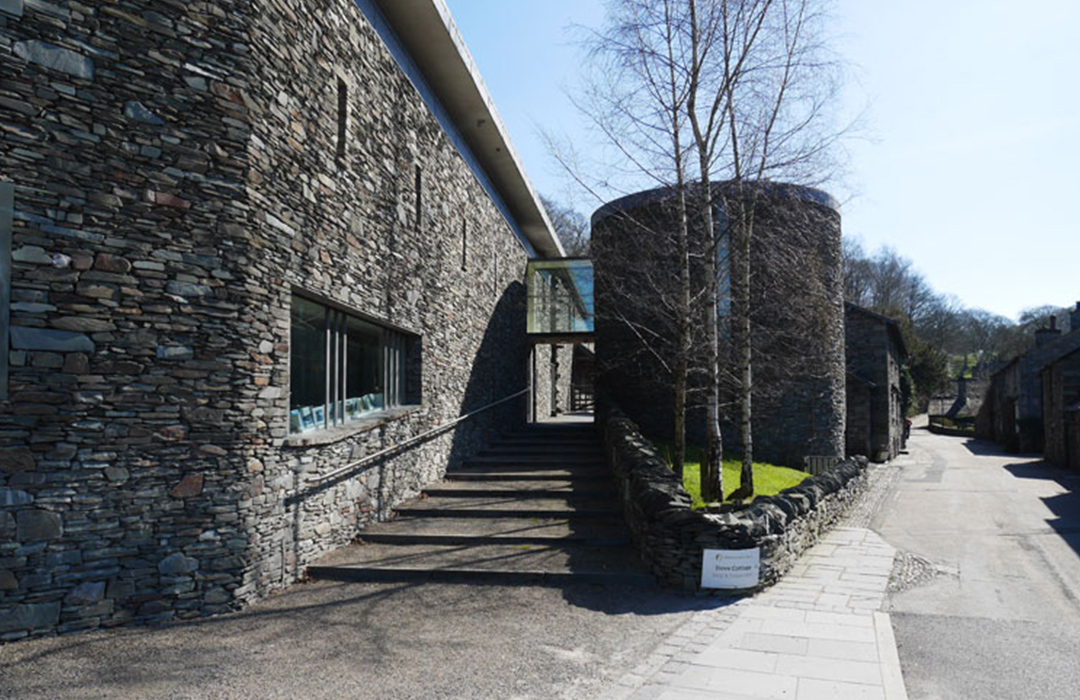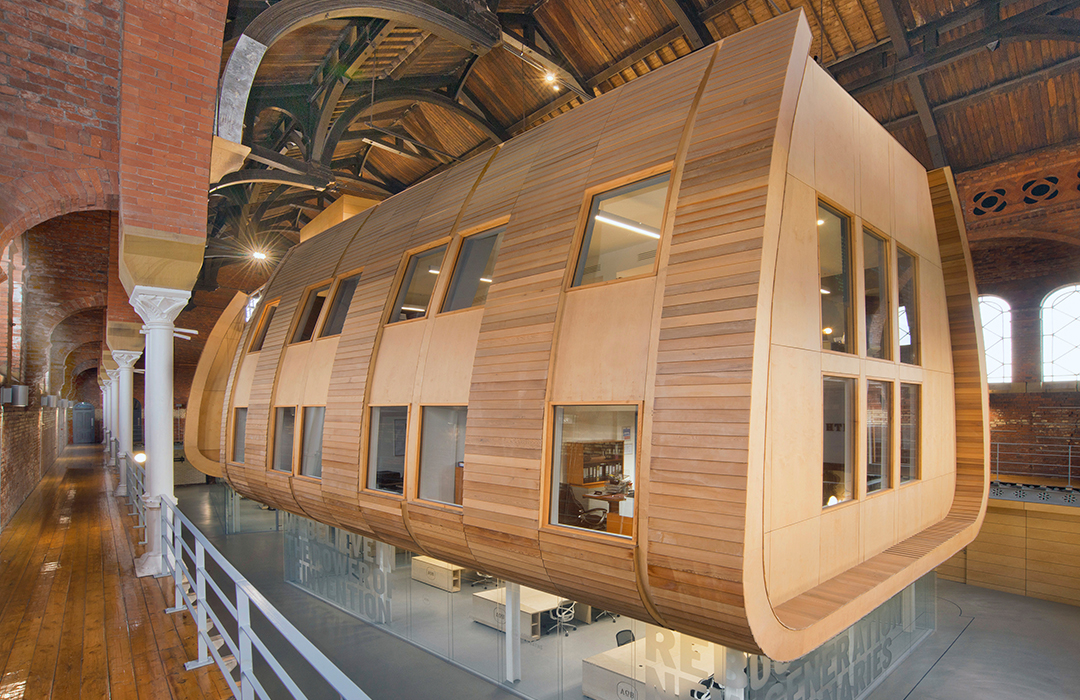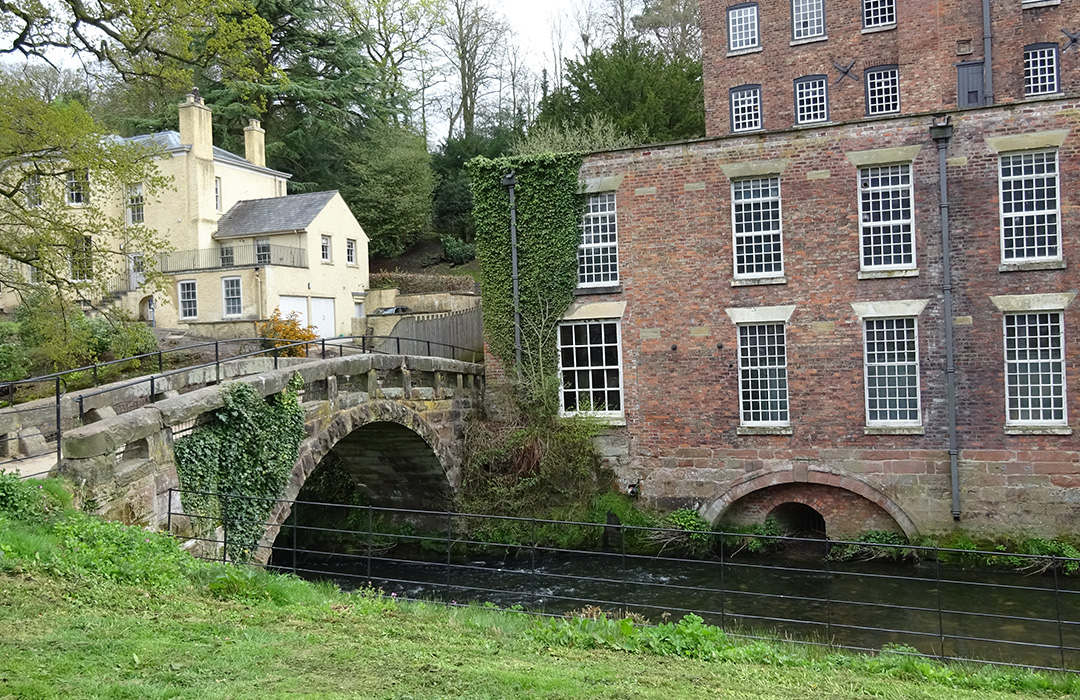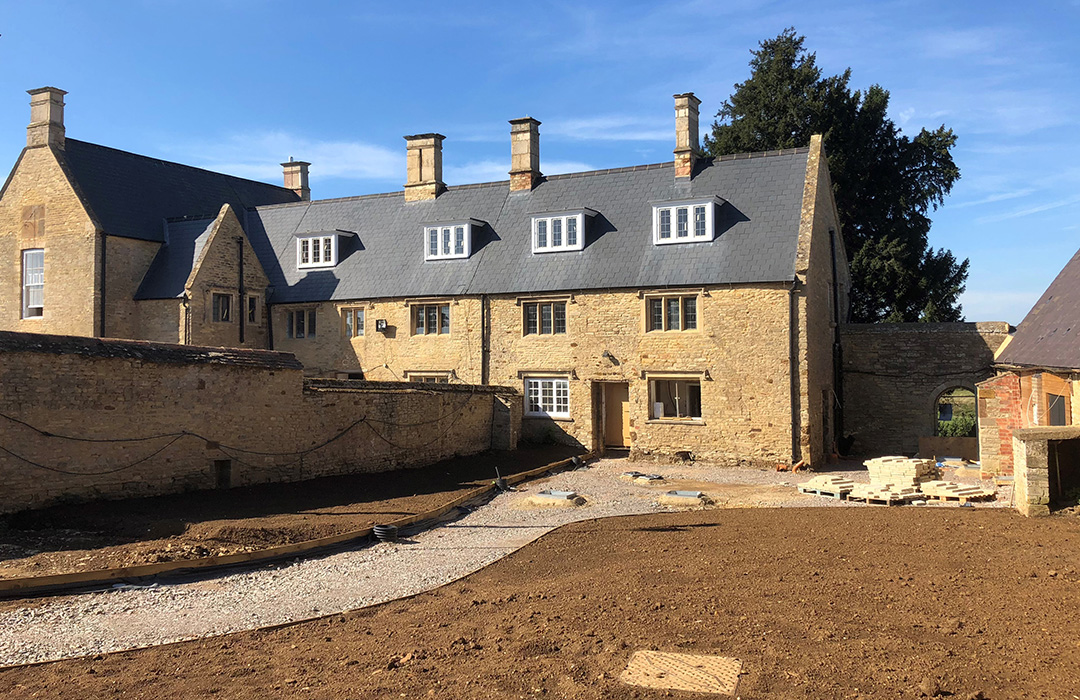Heritage Case Study
Chester Farm, Northampton
The Chester Farm project is the redevelopment of buildings and site for a range of new uses. The complex of traditional farm buildings date back to the 17th Century and is a significant heritage asset on the site of a Roman Walled Town with evidence of Mesolithic, Iron age and Medieval periods telling the story of 10,000 years of Northamptonshire heritage. Works are being carried out in conjunction with extensive archaeological investigations.
PROJECT OVERVIEW
CLIENT:
Northamptonshire County Council
PROJECT TEAM:
Architect: Buttress
Landscape Architect: TEP
Services Engineer: Troup Bywaters + Anders
Structural Engineer: Thomasons
SERVICES PROVIDED:
Quantity Surveyor
PROJECT VALUE:
£8.5 million





KEY INFORMATION
- Special designations include a Schedule Ancient Monument
- Grade II* listed building
- Nature improvement area
- Location adjacent to a SSSI
- Special protection area.
FACILITIES INCLUDE:
• Welcome/Café, conference facilities, offices and interpretation spaces within existing buildings
• A new build Archive Resource Centre for collections and education for the County
• Extensive but sensitive external hard and soft landscaping of the site to bring together the new uses
• Archaeology and ecology effect on all areas of development
QUANTITY SURVEYor
MORE HERITAGE CASE STUDIES
LET’S DISCUSS A PROJECT
Appleyard & Trew LLP
Registered in England & Wales with registered number: OC304430
Registered Office:
Suite 1.2, First Floor, Jackson House, Sibson Road, Sale, Cheshire M33 7RR
© 2026 Appleyard & Trew LLP
MORE INFORMATION

