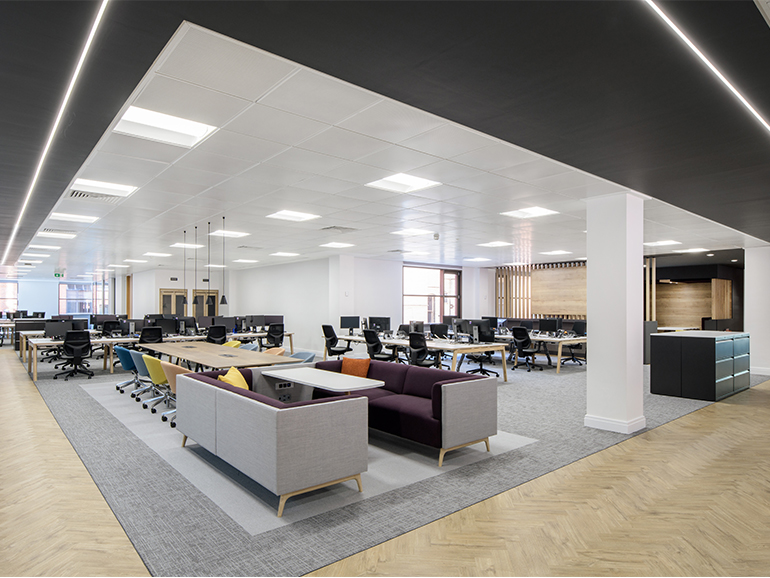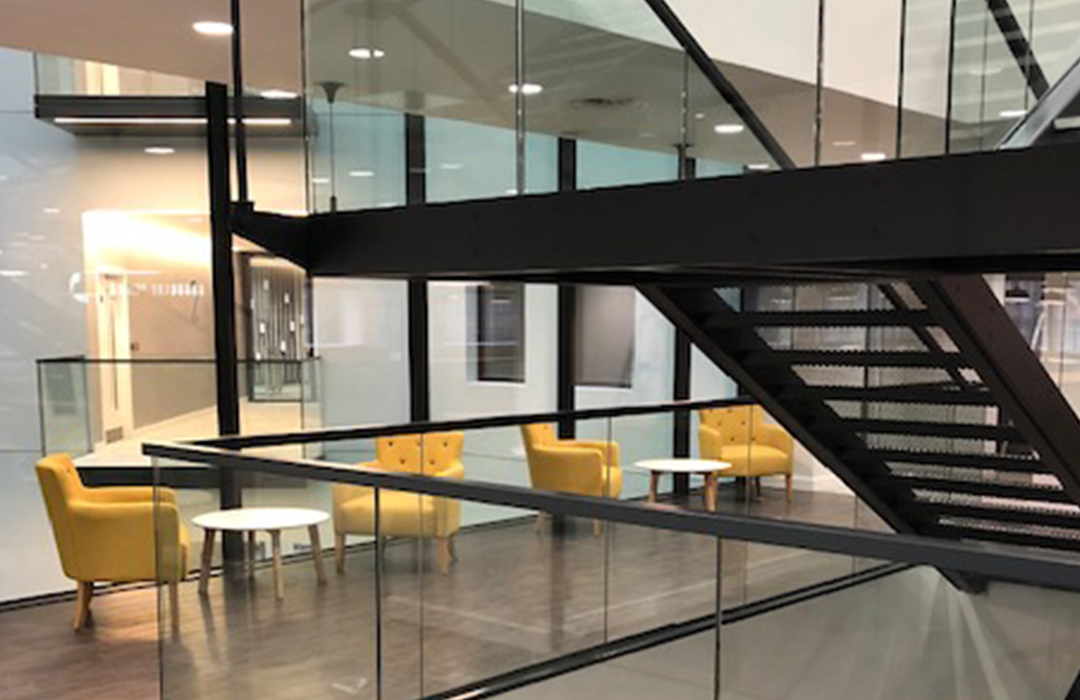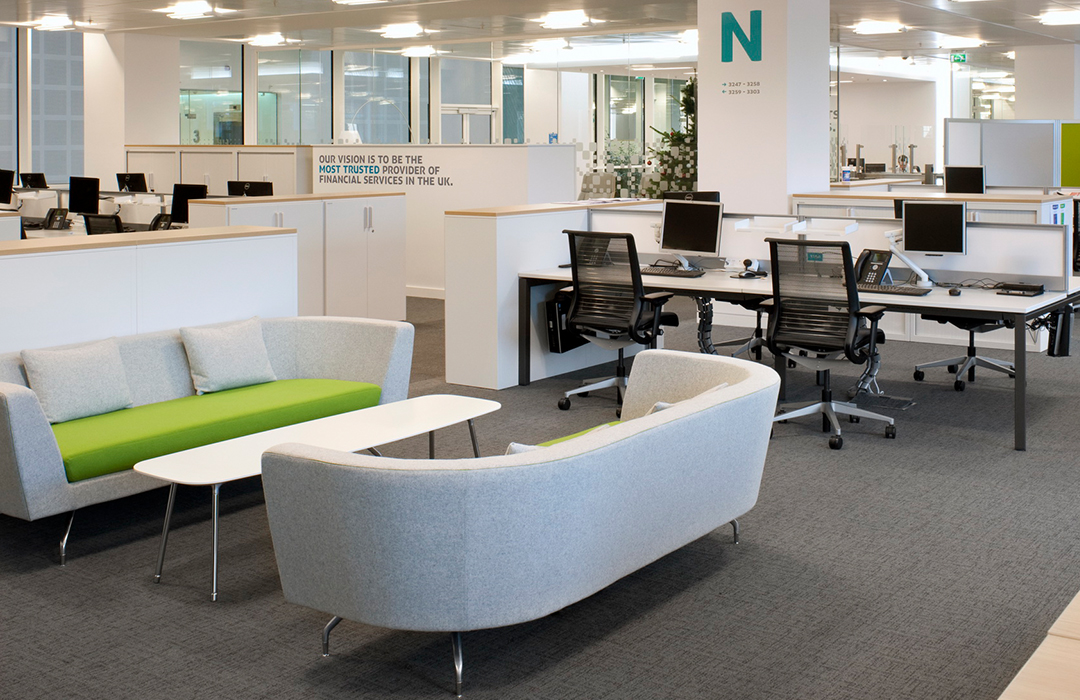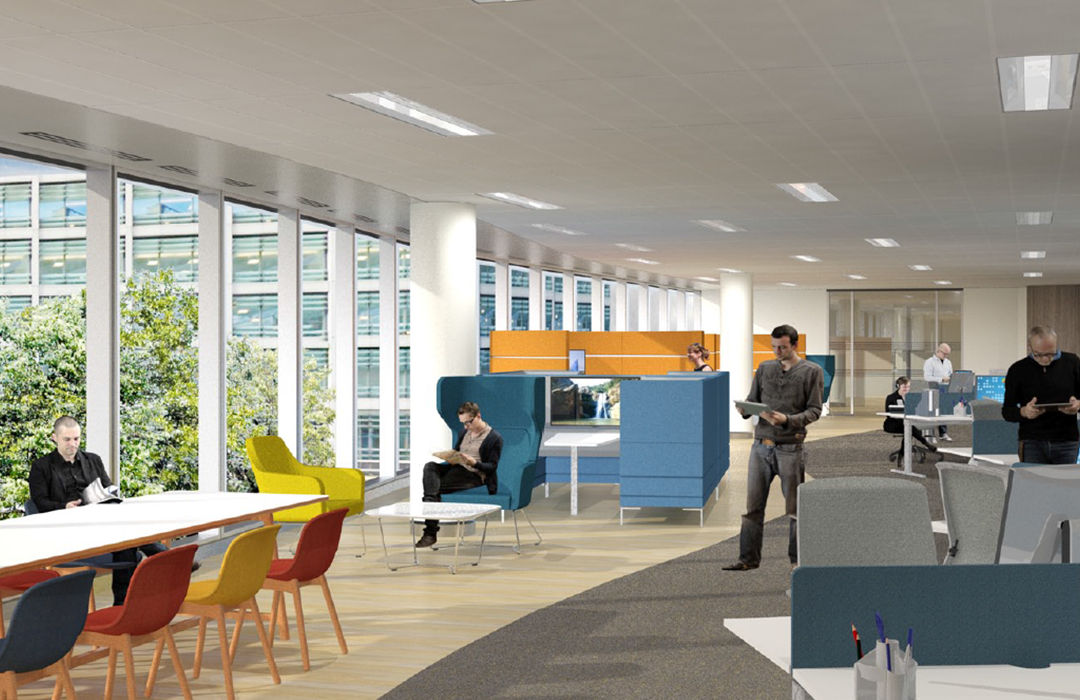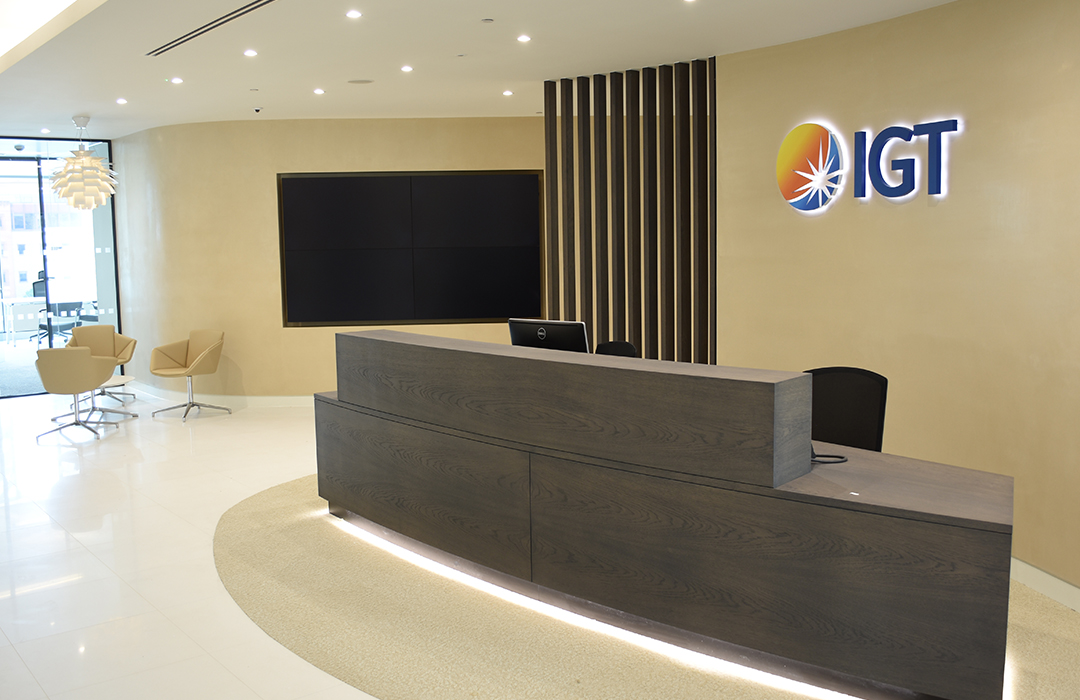OFFICE FIT OUT Case Study
NEW HEADQUARTERS
A prestigious 11,500ft² office fit out in central London. This scheme transforms the existing basic category A fit out to accommodate VIP offices, board room and conference facilities, business lounge, touchdown meeting spaces, bar and tea points, reception area and associated open plan desk spaces, all to a high standard of finish.
PROJECT OVERVIEW
CLIENT:
GTECH UK Interactive Ltd
PROJECT TEAM:
Architect: Bluu Solutions Ltd
SERVICES PROVIDED:
Employer’s Agent
PROJECT VALUE:
£1.1 million



KEY INFORMATION
Key to the project’s success was Appleyard & Trew’s management of the required fast track negotiation procurement route, which in just five weeks delivered an agreed design, cost and programme with the Client and the Design & Build Contractor.
EMPLOYER'S AGENT
Other OFFICE FIT OUT Projects
LET’S DISCUSS A PROJECT
Appleyard & Trew LLP
Registered in England & Wales with registered number: OC304430
Registered Office:
Suite 1.2, First Floor, Jackson House, Sibson Road, Sale, Cheshire M33 7RR
© 2026 Appleyard & Trew LLP
MORE INFORMATION

