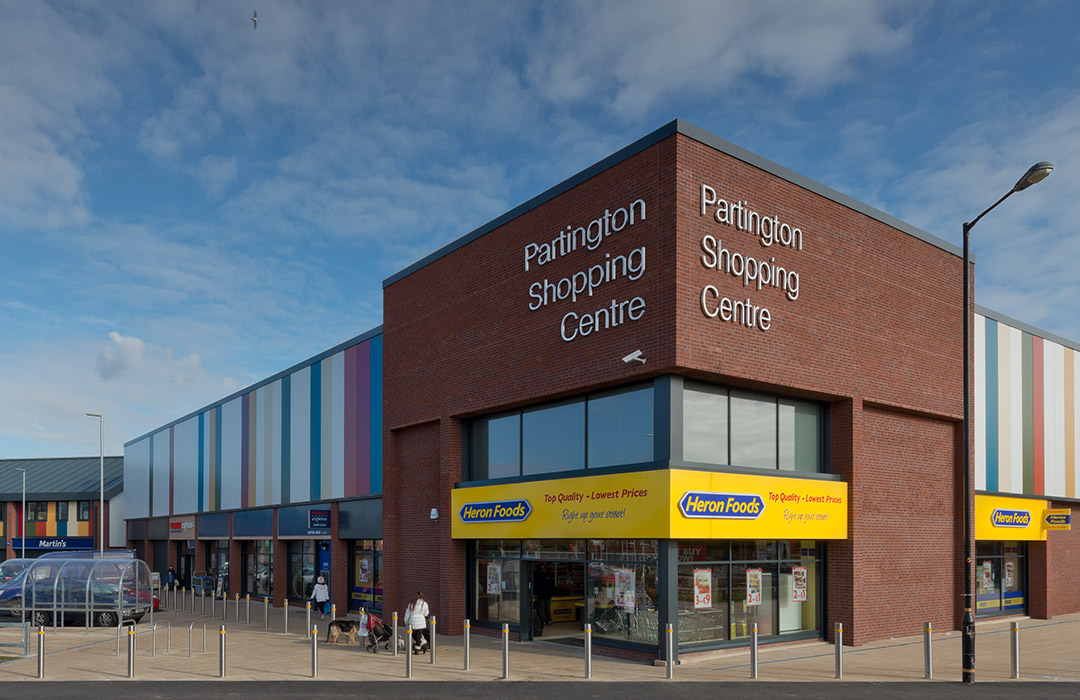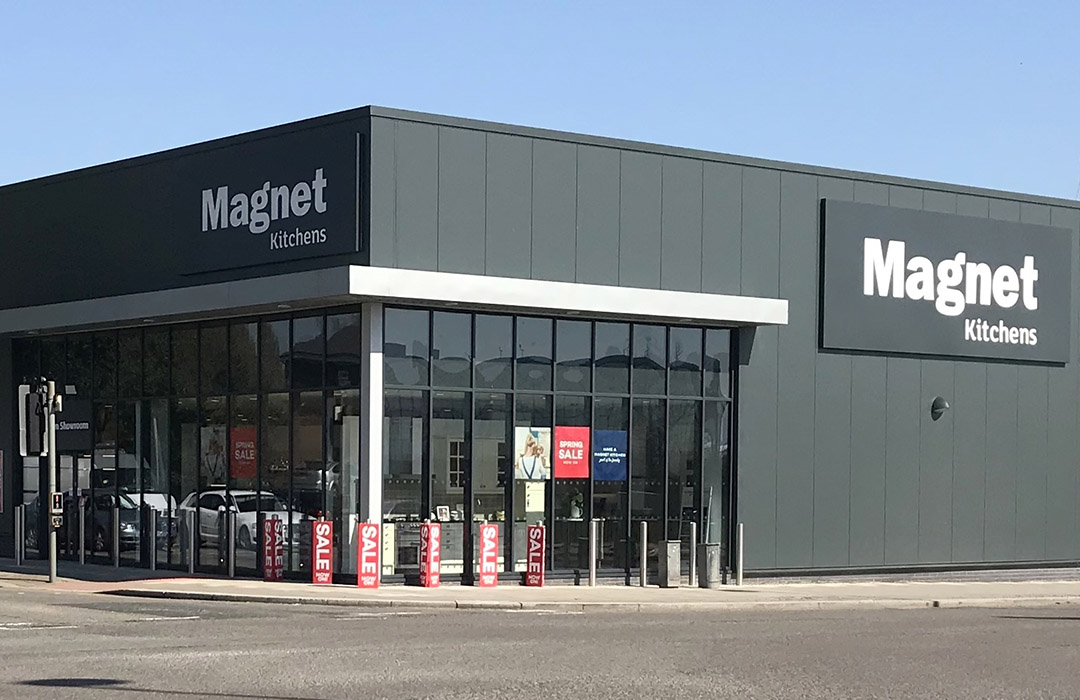RETAIL & MIXED USE Case Study
HILL HOUSE
The Hill House project comprised of the redevelopment of a 1960’s office building into a mixed-use residential and retail building. The tower and podium were stripped back to the concrete frame and 2 additional storeys were added.
In total there was 154 residential units and 9,400ft2 of new retail space which has been leased by Marks & Spencer. The project was procured using a negotiated Design & Build contract with a separate demolition and main contractor.
PROJECT OVERVIEW
CLIENT:
Private Developer
PROJECT TEAM:
Architect: Hawkins Brown
Structural Engineer: Heyne Tillett Steel
Mechanical & Electrical: Skelly & Couch LLP
SERVICES PROVIDED:
Quantity Surveyor
PROJECT VALUE:
£35 million
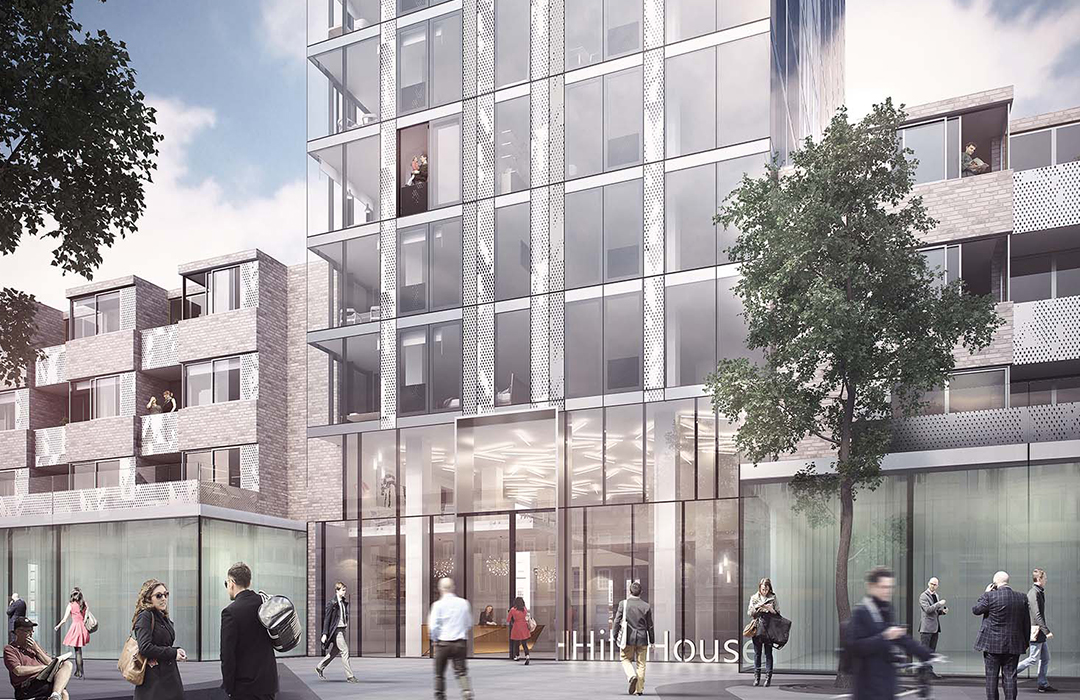
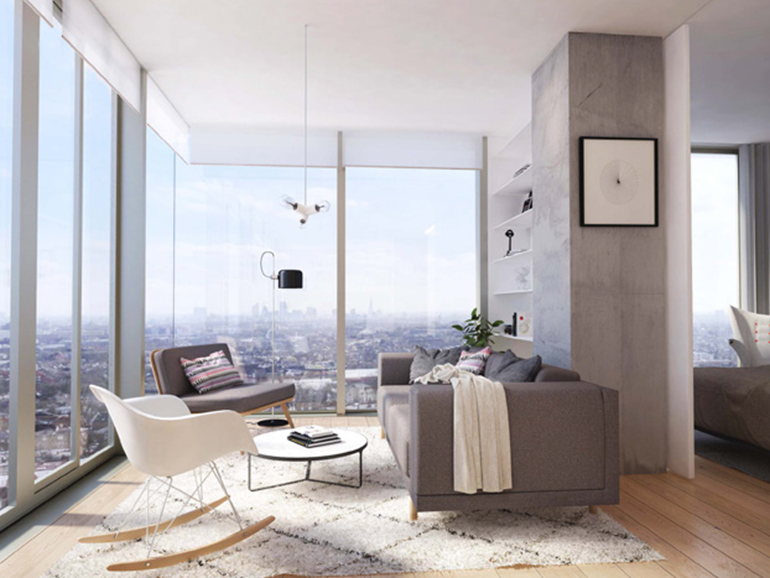
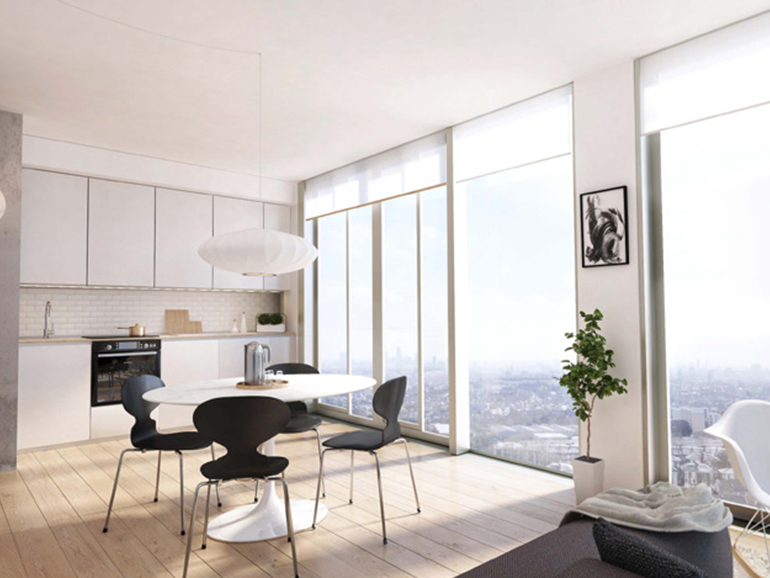
EMPLOYER'S AGENT
MORE RETAIL & MIXED USE CASE STUDIES
LET’S DISCUSS A PROJECT
Appleyard & Trew LLP
Registered in England & Wales with registered number: OC304430
Registered Office:
Suite 1.2, First Floor, Jackson House, Sibson Road, Sale, Cheshire M33 7RR
© 2026 Appleyard & Trew LLP
MORE INFORMATION


