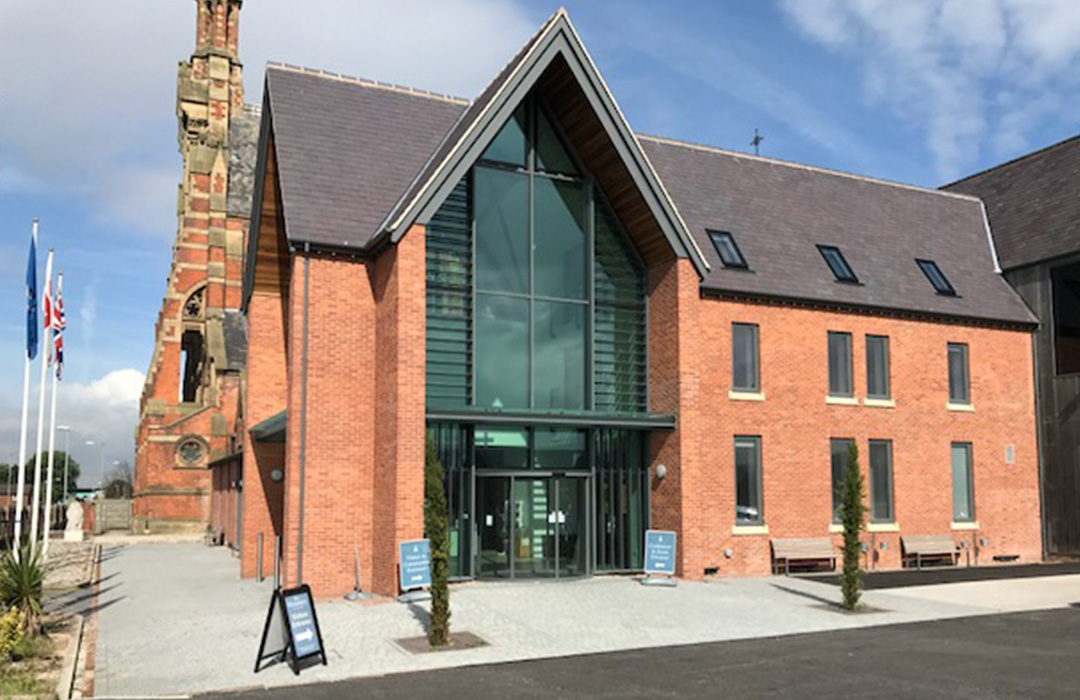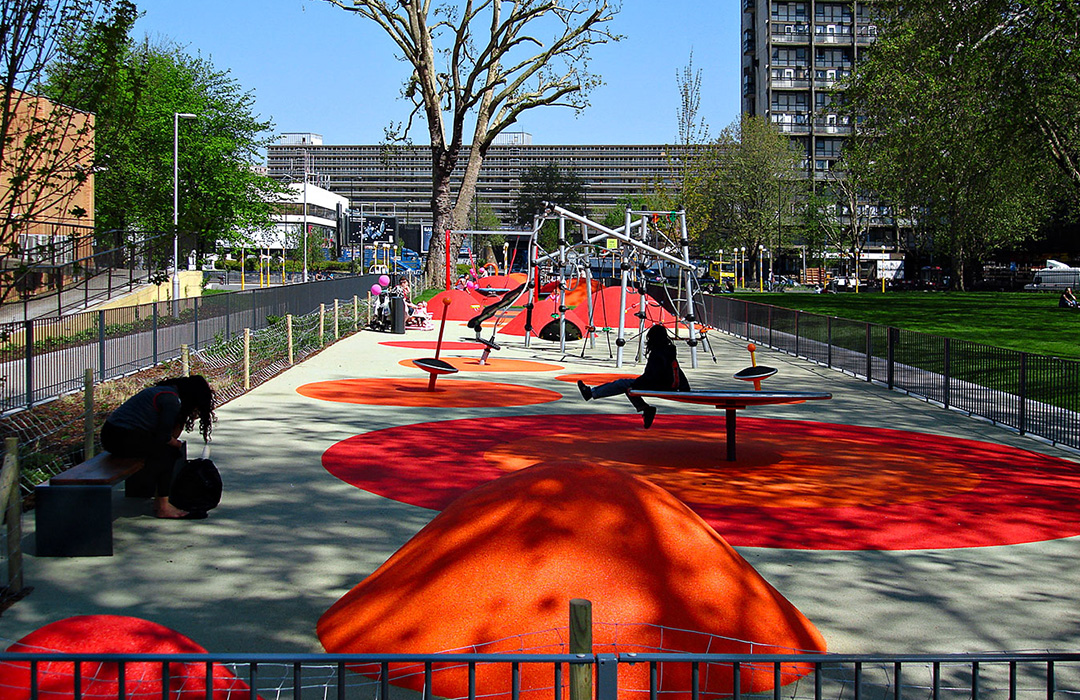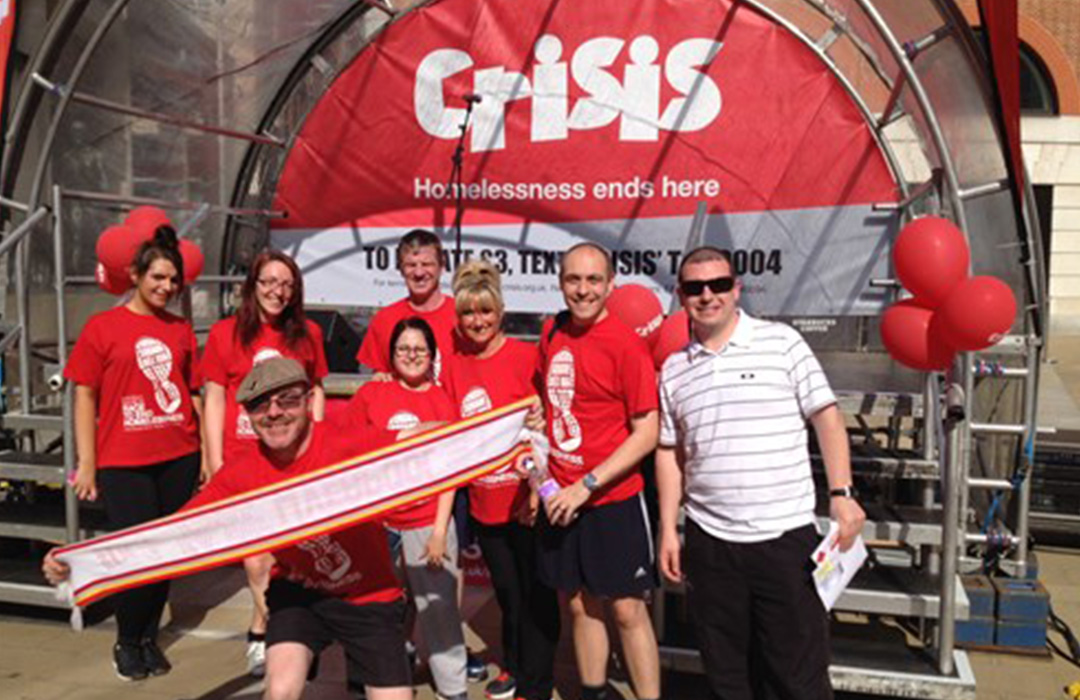COMMUNITY Case Study
The Monastery, Gorton
The sensitive refurbishment and extension of this Grade II listed building now provides an enhanced visitor experience. The capital works project included the development of a two storey extension of the main Monastery building to complete the front wing and enclose the Cloisters and garden space. Also within the project were repair and restoration works of historic elements within the nave.
PROJECT OVERVIEW
CLIENT:
The Monastery of St Francis and Gorton Trust
PROJECT TEAM:
Architect: EcoArc
SERVICES PROVIDED:
Quantity Surveyor
PROJECT VALUE:
£2.2 million




KEY INFORMATION
Specific aims and objectives of the project were to:
- ‘Share the Story’ of The Monastery’s rich historical and architectural journey and current cultural role through the development of bespoke visitor interpretation programme.
- Continue the conservation of the Monastery through repairing a range of building fabric and artefacts currently at risk.
- Improve access to the building through the development of a new front wing, visitor entrance and associated facilities to allow for the co-location of leisure and corporate visitors.
“We were very impressed by the quality of information, sound advice and level of professional support delivered by Mark Newton and his QS team throughout our project. We would have no hesitation in recommending them to others and hope to work with them again in the future.”
QUANTITY SURVEYOR
MORE COMMUNITY CASE STUDIES
LET’S DISCUSS A PROJECT
To discuss a Community project or to find out more about how we can help you develop your scheme, please contact one of our offices.
Appleyard & Trew LLP
Registered in England & Wales with registered number: OC304430
Registered Office:
Suite 1.2, First Floor, Jackson House, Sibson Road, Sale, Cheshire M33 7RR
© 2024 Appleyard & Trew LLP
MORE INFORMATION




