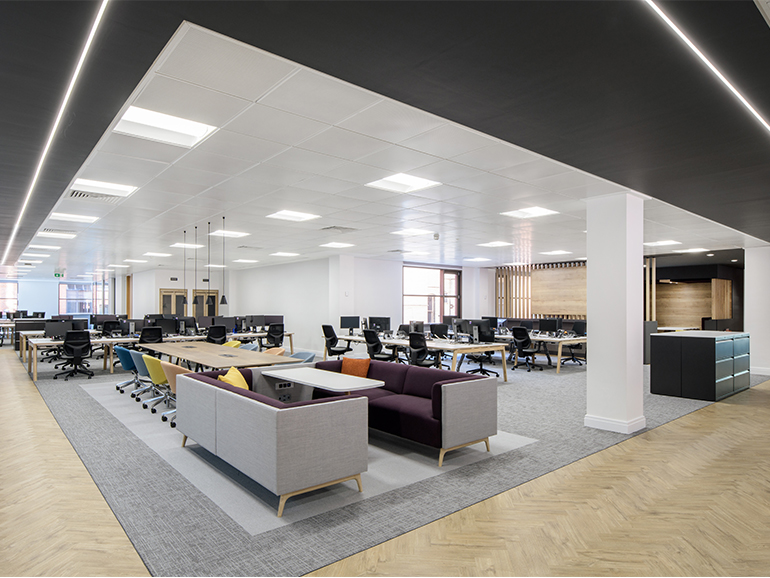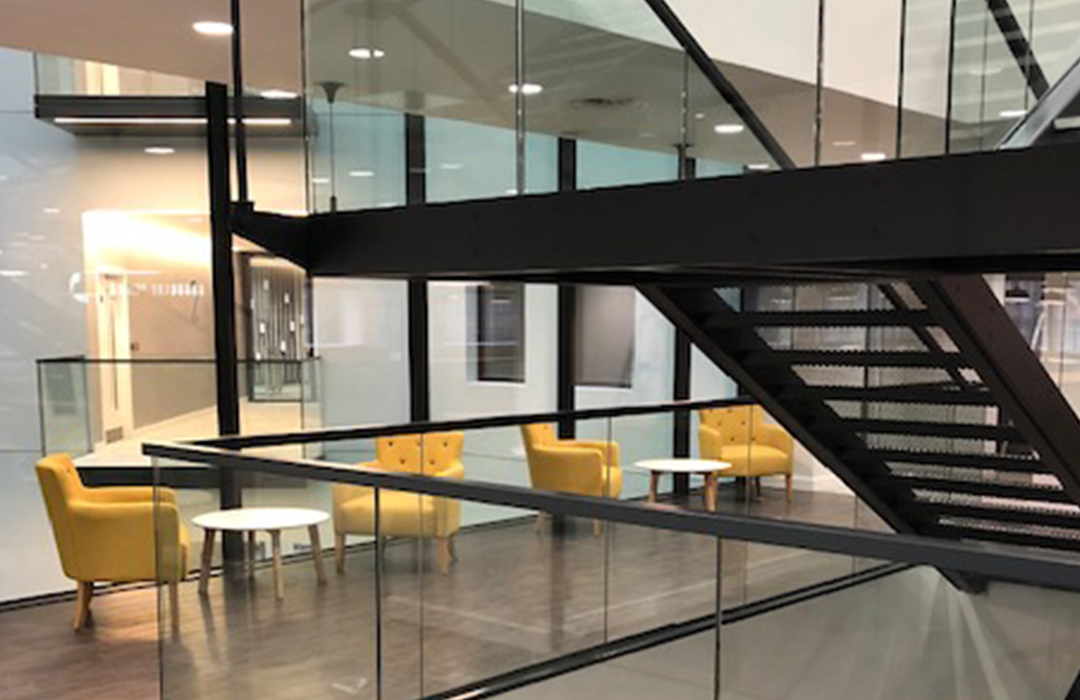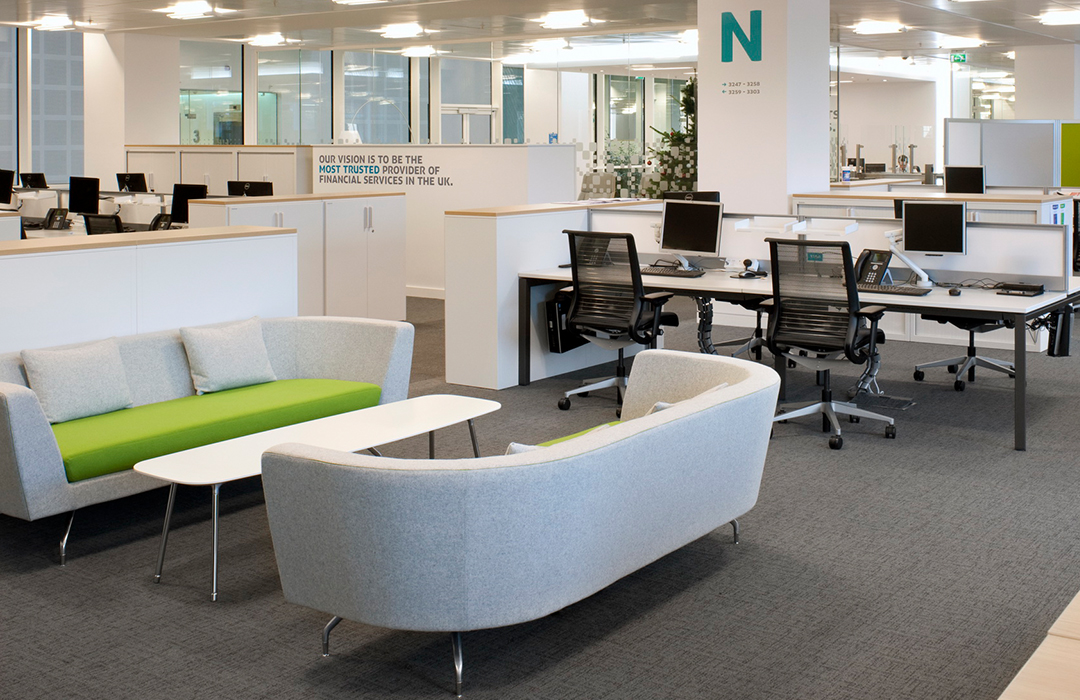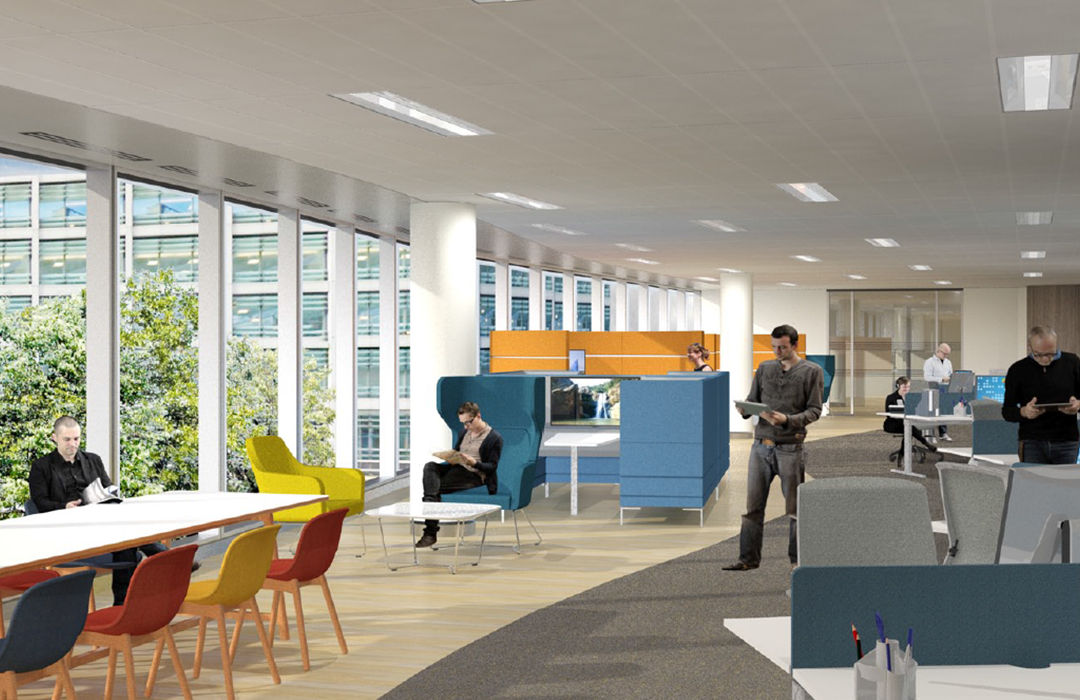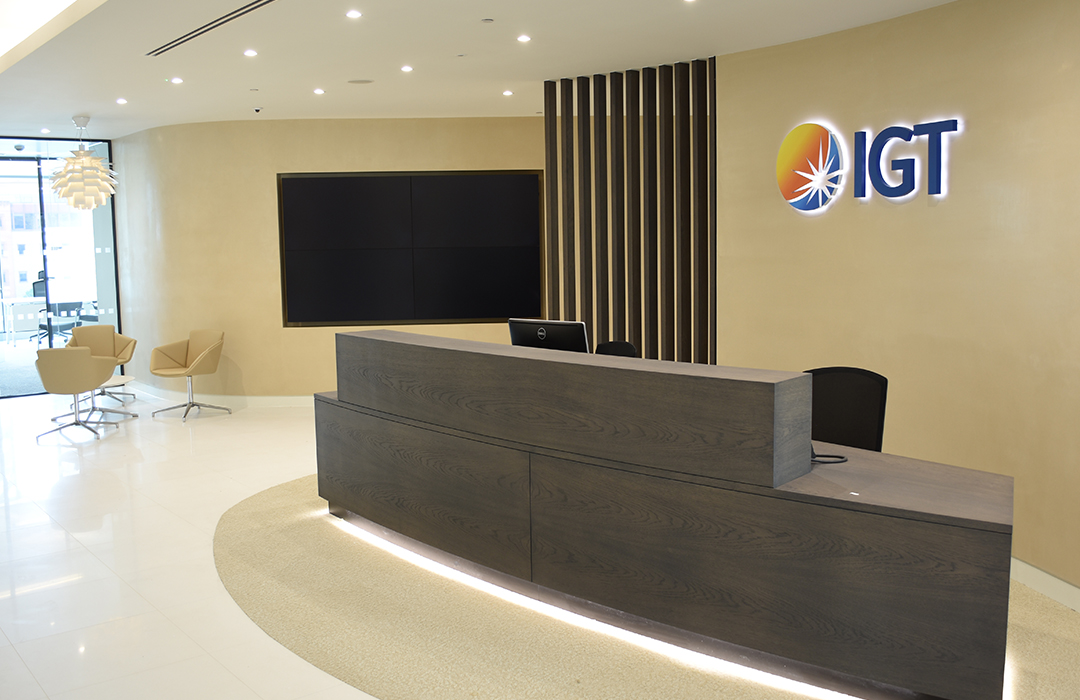OFFICE Fit Out Case Study
New Head Office, Wythenshawe
A bespoke owner occupied New Head Office building, comprising over 33,000ft² of accommodation over 3 storeys. Previously occupied land was demolished and construction of the new offices were based around a steel frame structure with brick and stone elevational treatment, aluminium curtain walling system, air conditioned internal environment with bespoke Client’s finishes. A feature glazed atria provides the main circulation space for the building which also provides for break-out space for the building occupants on the upper levels.
All designed to achieve a BREEAM ‘Very Good’ rating.
PROJECT OVERVIEW
CLIENT:
Willow Park Housing Trust
PROJECT TEAM:
Architect: Pozzoni
SERVICES PROVIDED:
Employer’s Agent
PROJECT VALUE:
£3.3 million



EMPLOYER'S AGENT
More OFFICE Fit Out Projects
LET’S DISCUSS A PROJECT
To discuss an Office Fit Out project or to find out more about how we can help you develop your scheme, please contact one of our offices
Appleyard & Trew LLP
Registered in England & Wales with registered number: OC304430
Registered Office:
Suite 1.2, First Floor, Jackson House, Sibson Road, Sale, Cheshire M33 7RR
© 2026 Appleyard & Trew LLP
MORE INFORMATION

