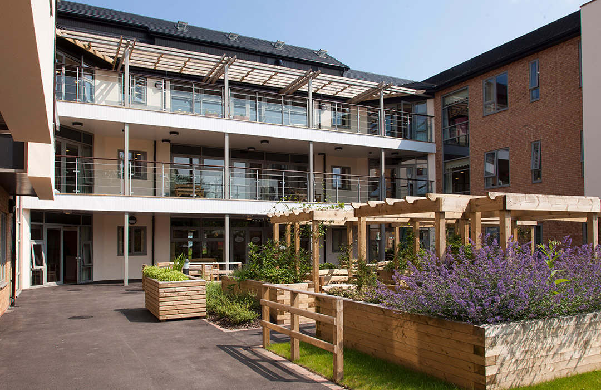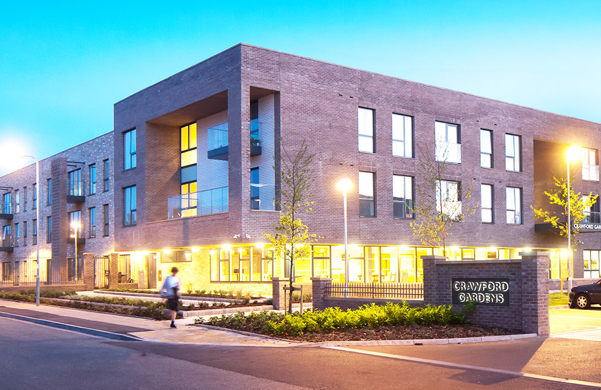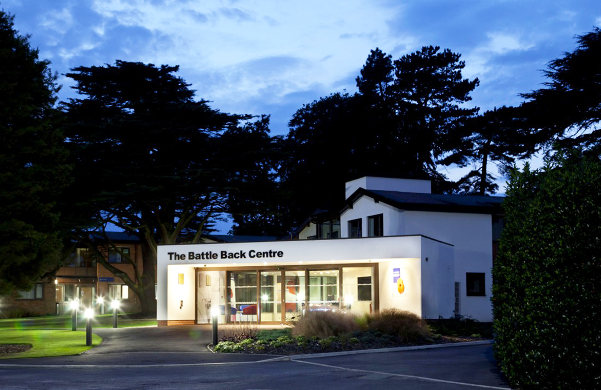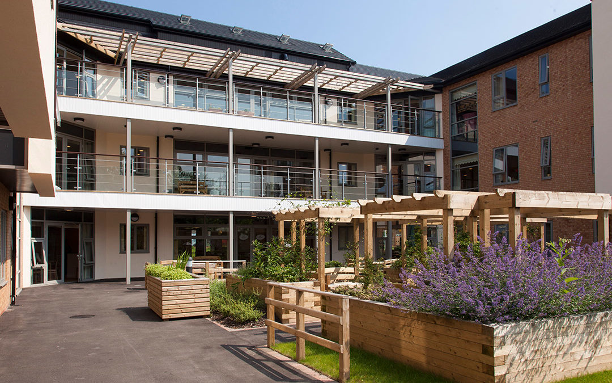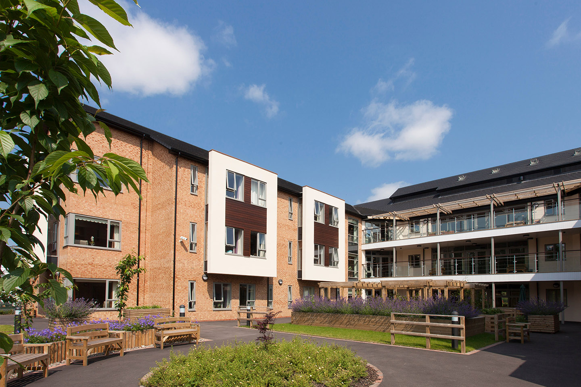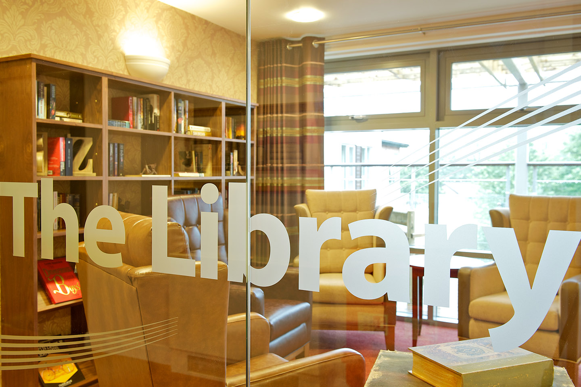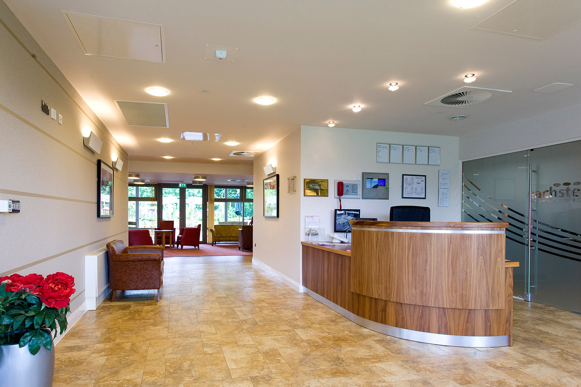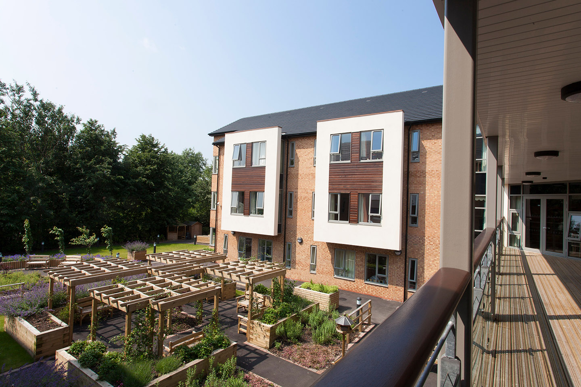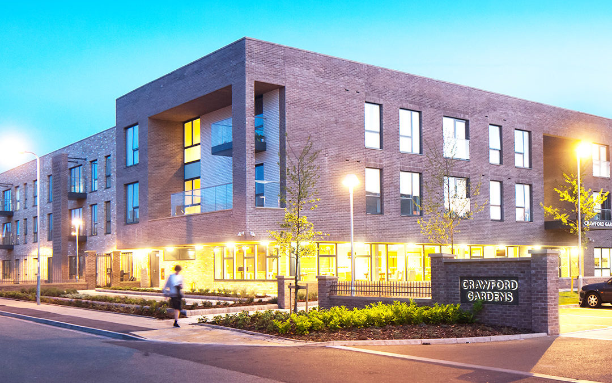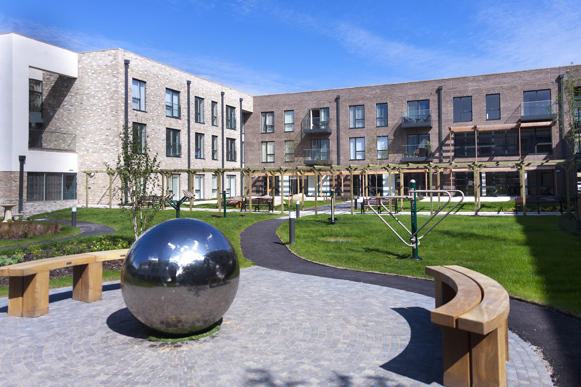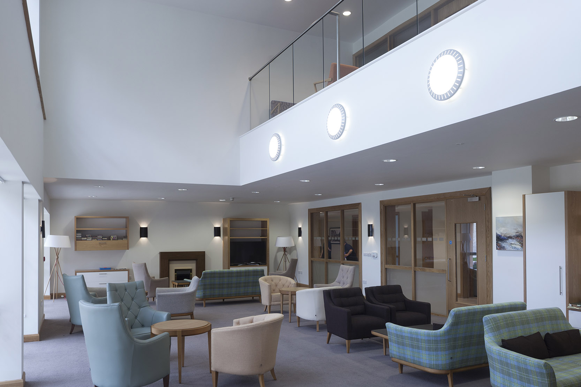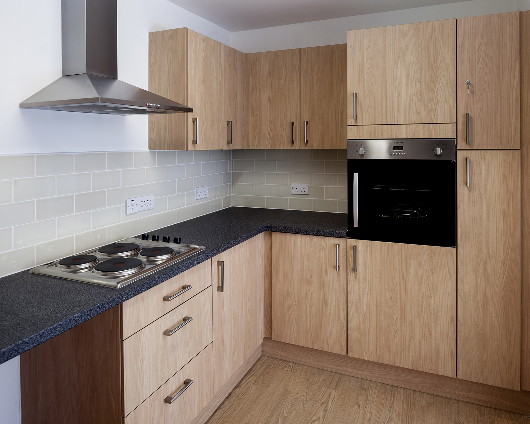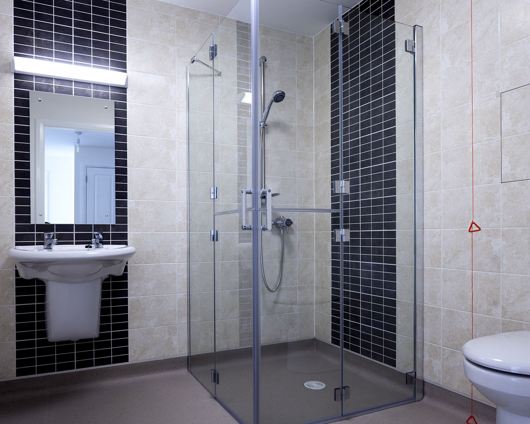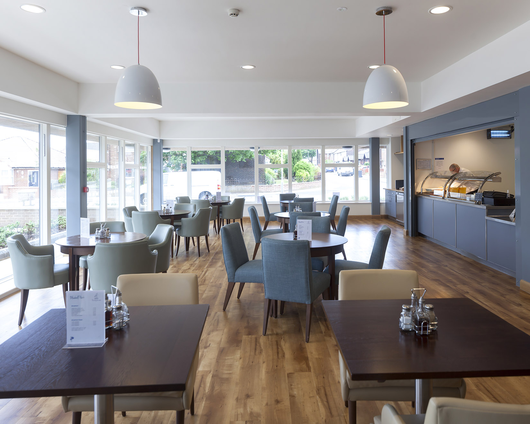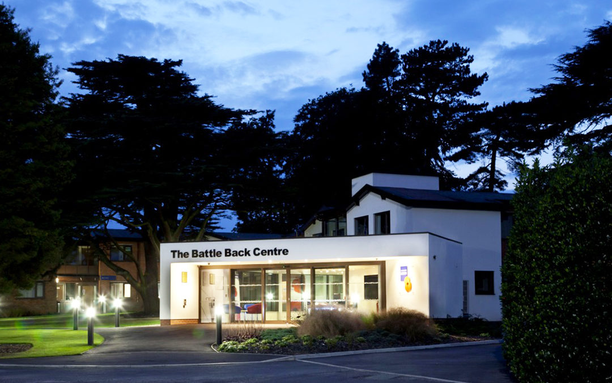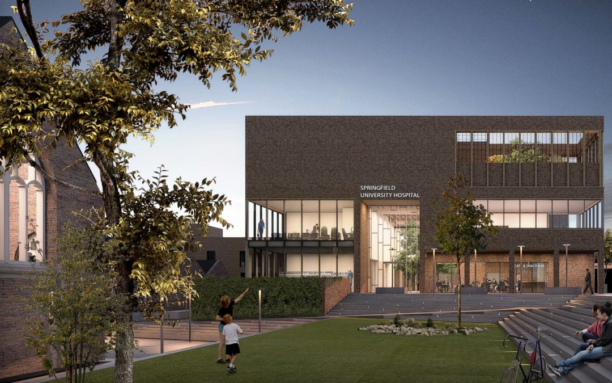
Springfield University Hospital
HEALTHCARE Case Study
Springfield University Hospital
Appleyard & Trew are appointed as Design Managers to assist the South West London and St Georges Mental Health NHS Trust in co-ordinating and liaising between design team and client stakeholders including sign offs on the proposed design for three new hospital buildings providing 20 wards and associated functions over two trust owned sites. We are also assisting the trust with the competitive dialogue procurement process, establishing and appointing a master developer partner who can deliver the scheme.
PROJECT OVERVIEW
CLIENT:
South West London & St George’s Mental Health NHS Trust
PROJECT TEAM:
Architect: CF Moller
SERVICES PROVIDED:
Design Manager
PROJECT VALUE:
£170 million
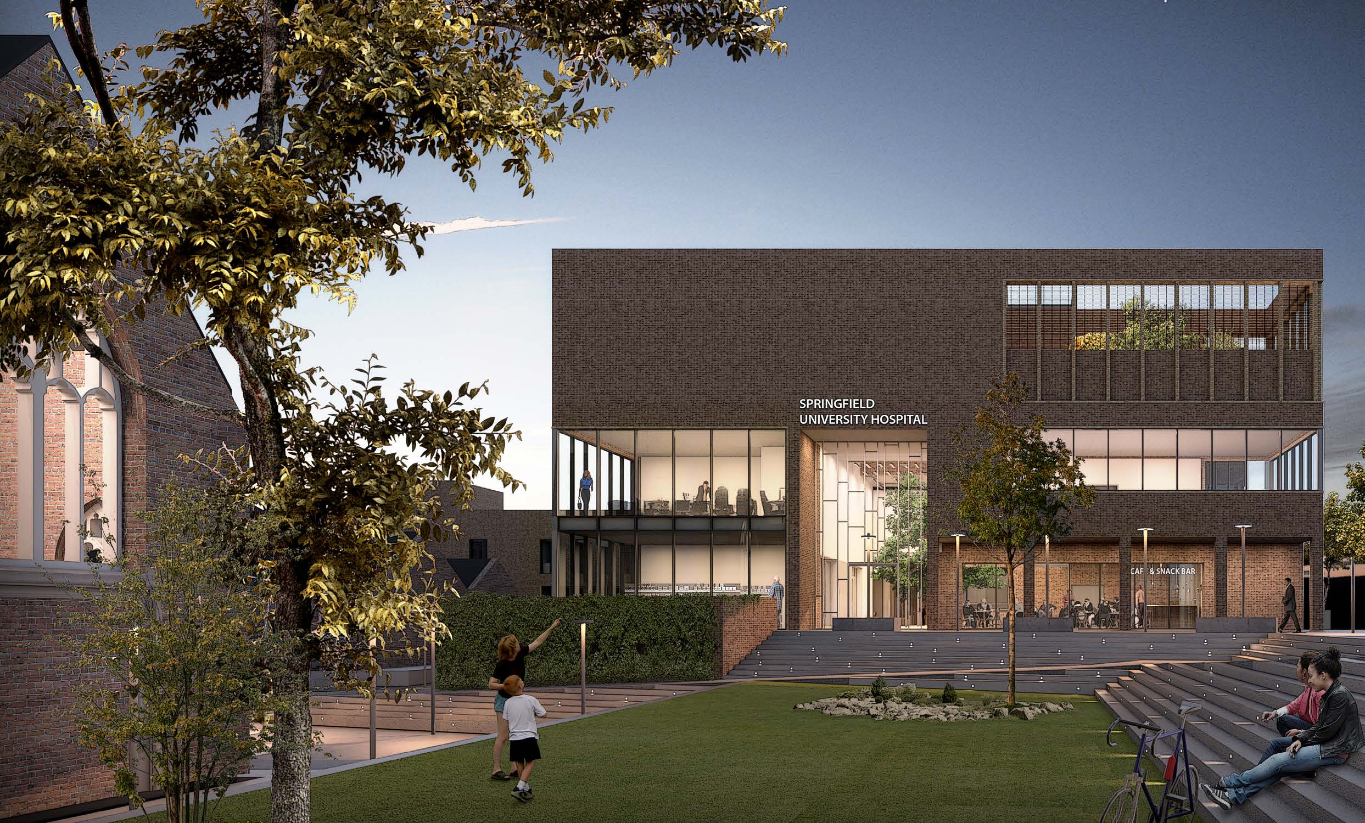

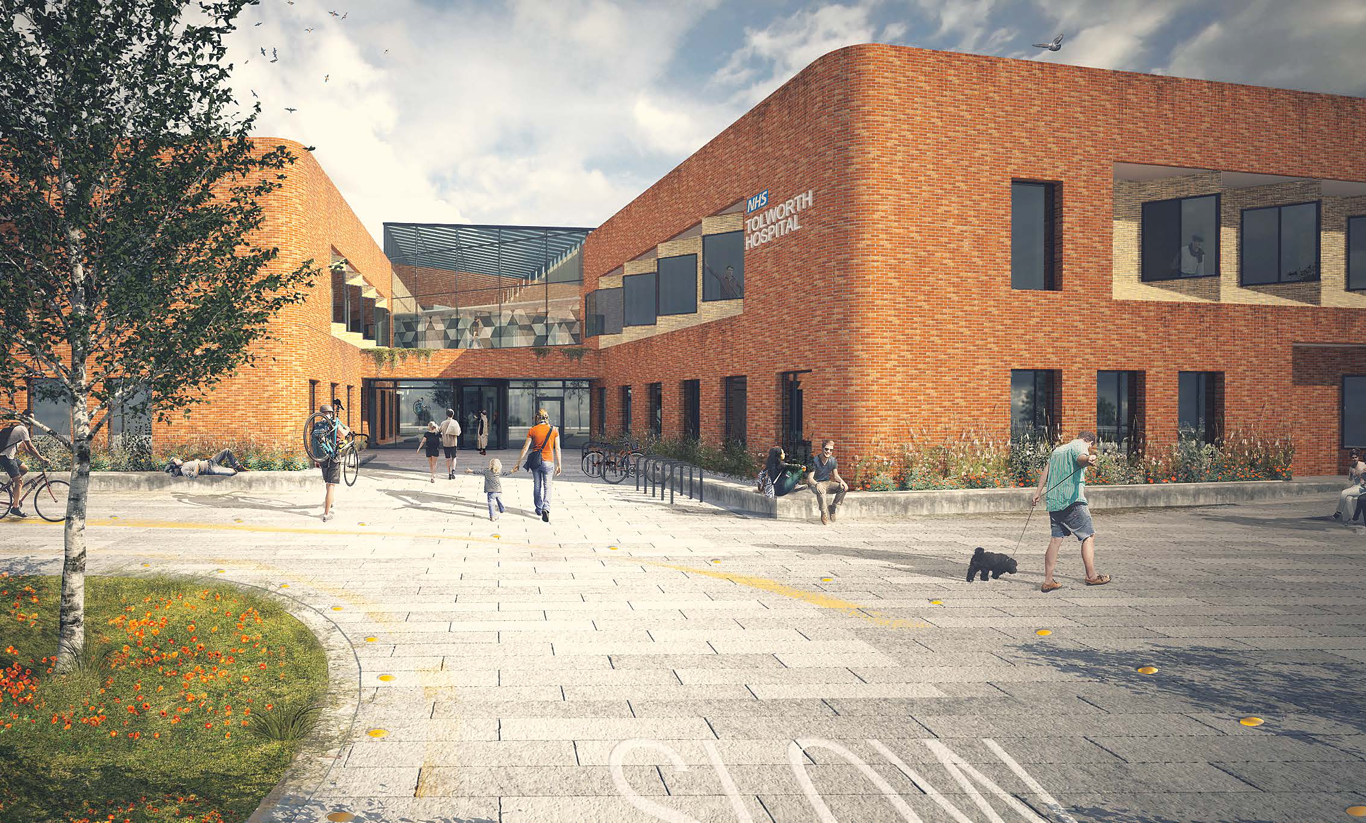
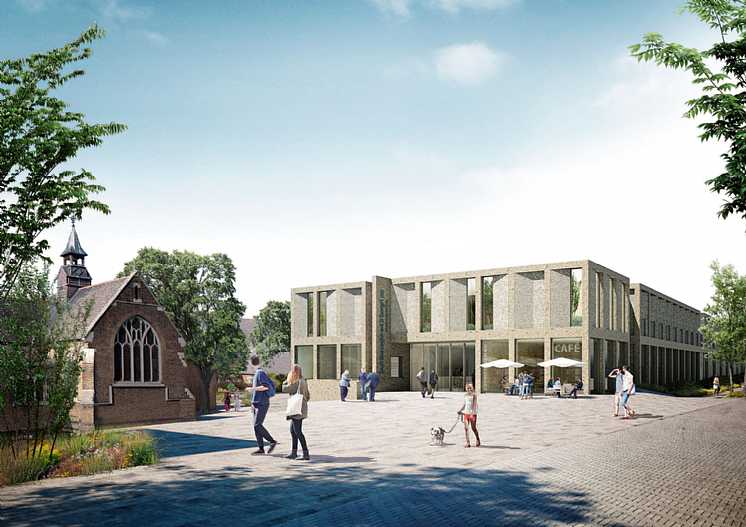
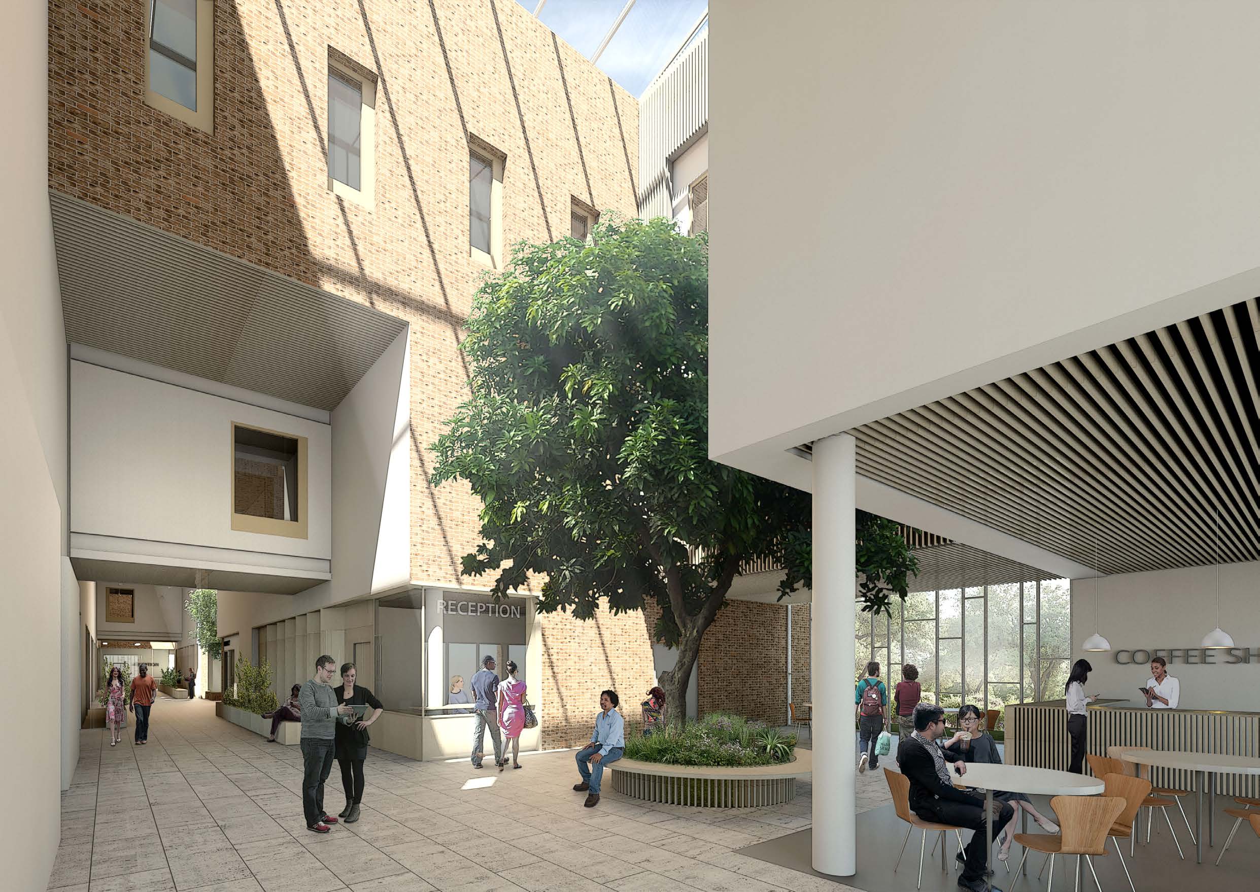
KEY INFORMATION
- Appleyard & Trew have been closely involved in the decision making and implementation of this complex government procured NHS scheme involving complex planning issues, historic buildings, detailed viability assessments and bespoke government procurement arrangements.
MORE HEALTHCARE CASE STUDIES
LET’S DISCUSS A PROJECT
Appleyard & Trew LLP
Registered in England & Wales with registered number: OC304430
Registered Office:
Suite 1.2, First Floor, Jackson House, Sibson Road, Sale, Cheshire M33 7RR
© 2026 Appleyard & Trew LLP
MORE INFORMATION


