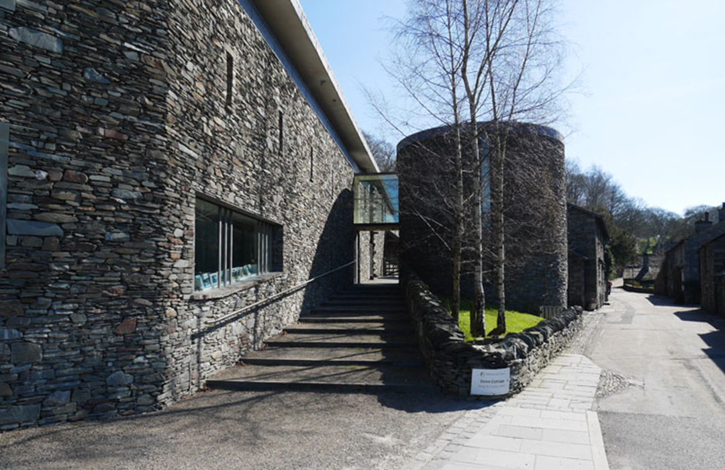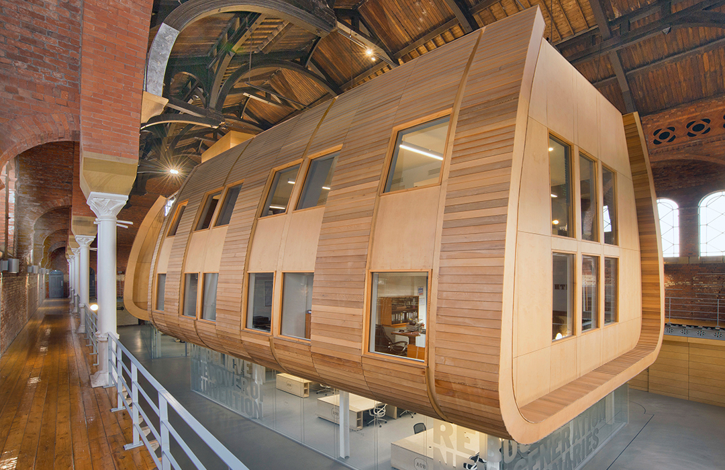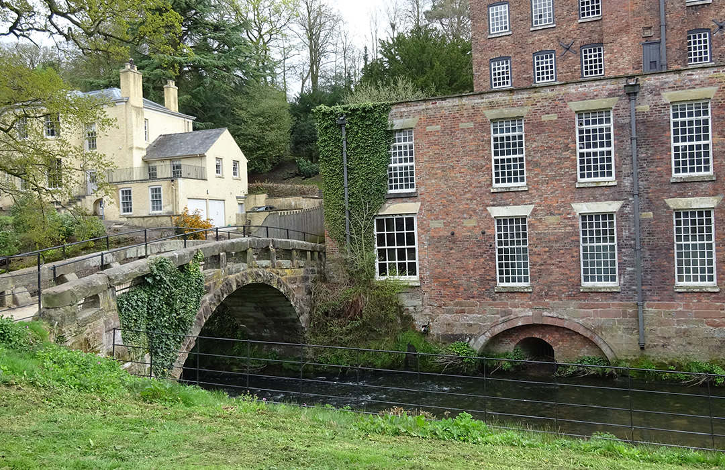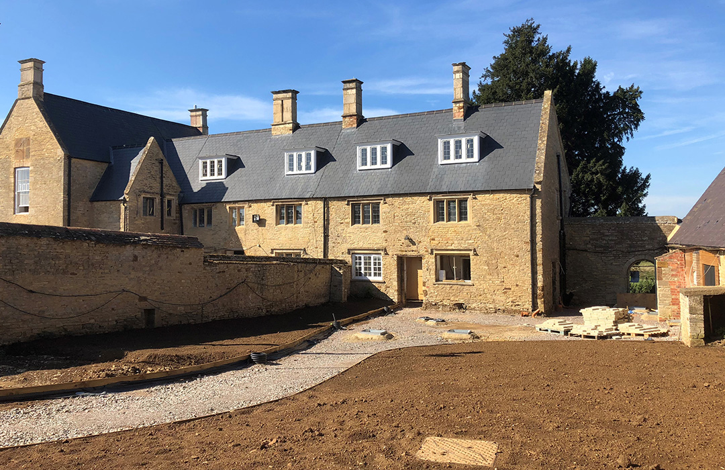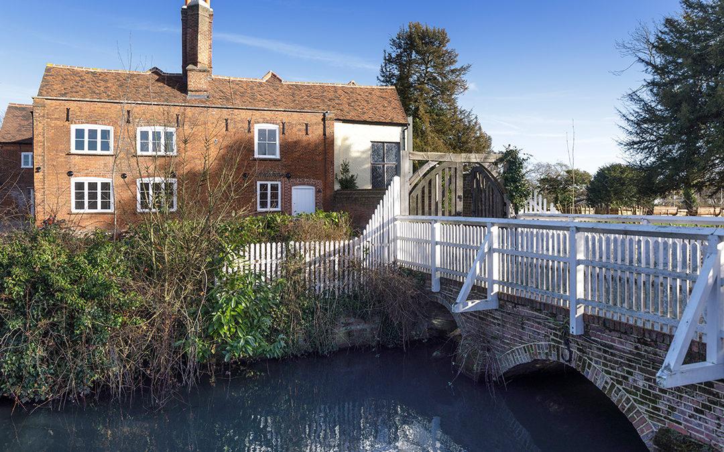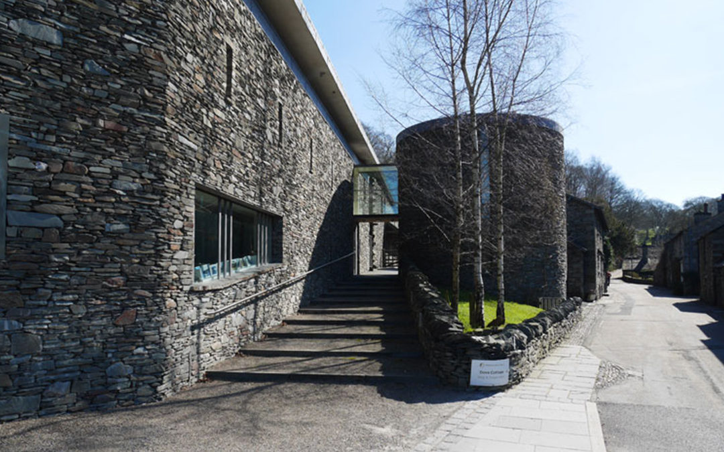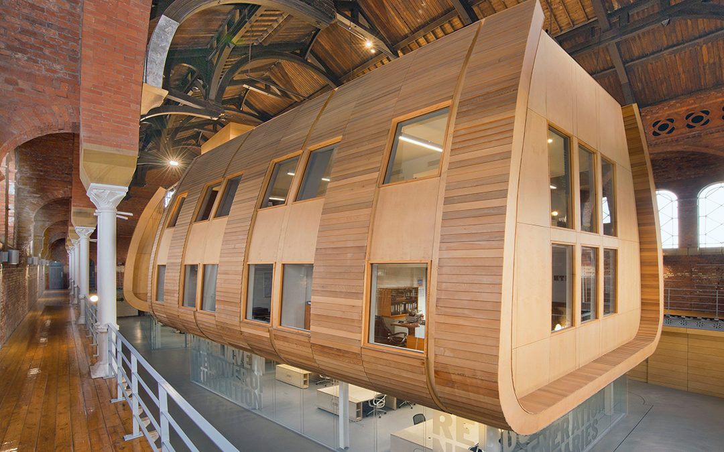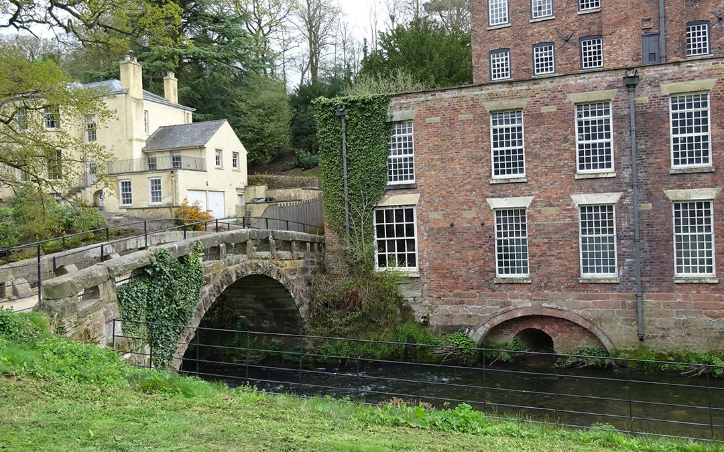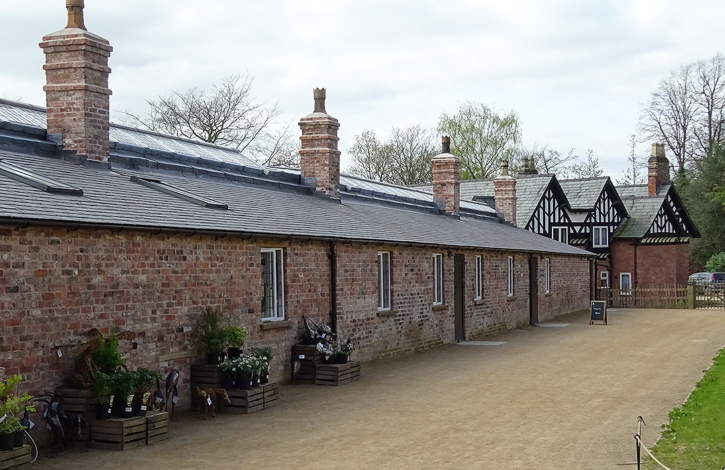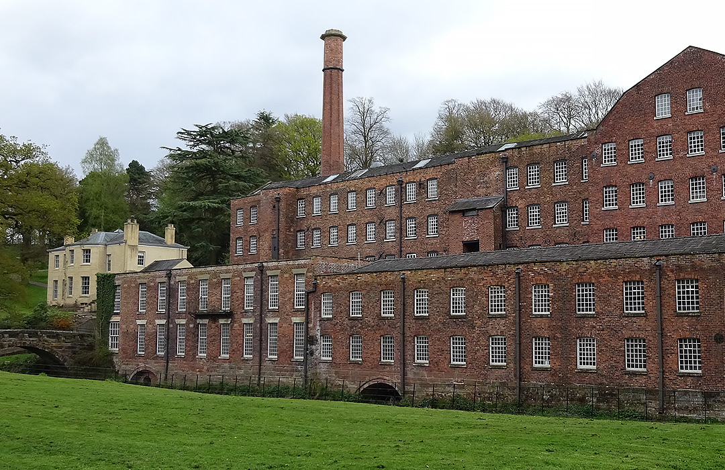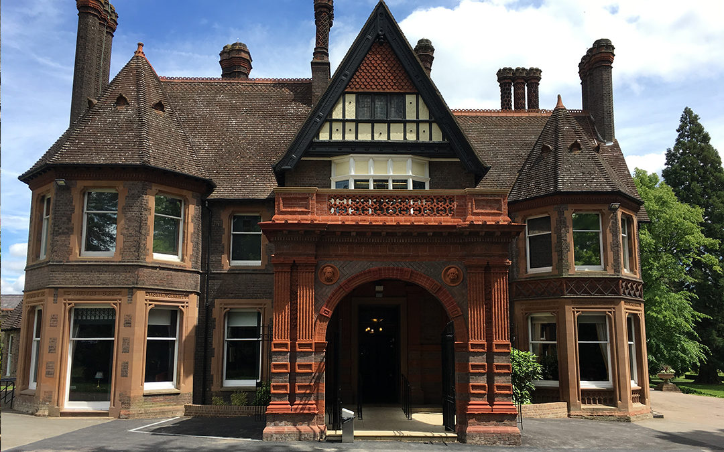
Wardown House, Luton
HERITAGE CASE STUDY
Wardown House, Luton
Following the successful Stage 2 application to the NLHF, refurbishment of the Grade II listed building is complete and provides an enhanced visitor experience including Museum and cafe. The works included the essential external repairs to the fabric of the building including roof, rainwater goods, windows and brickwork. A large number of internal repairs and refurbishment works were also carried out.
PROJECT OVERVIEW
CLIENT:
Luton Culture
PROJECT TEAM:
Architect: Buttress
Structural Engineer: Thomasons
M&E Engineer: Silcock Leadham
SERVICES PROVIDED:
Quantity Surveyor
PROJECT VALUE:
£2 million
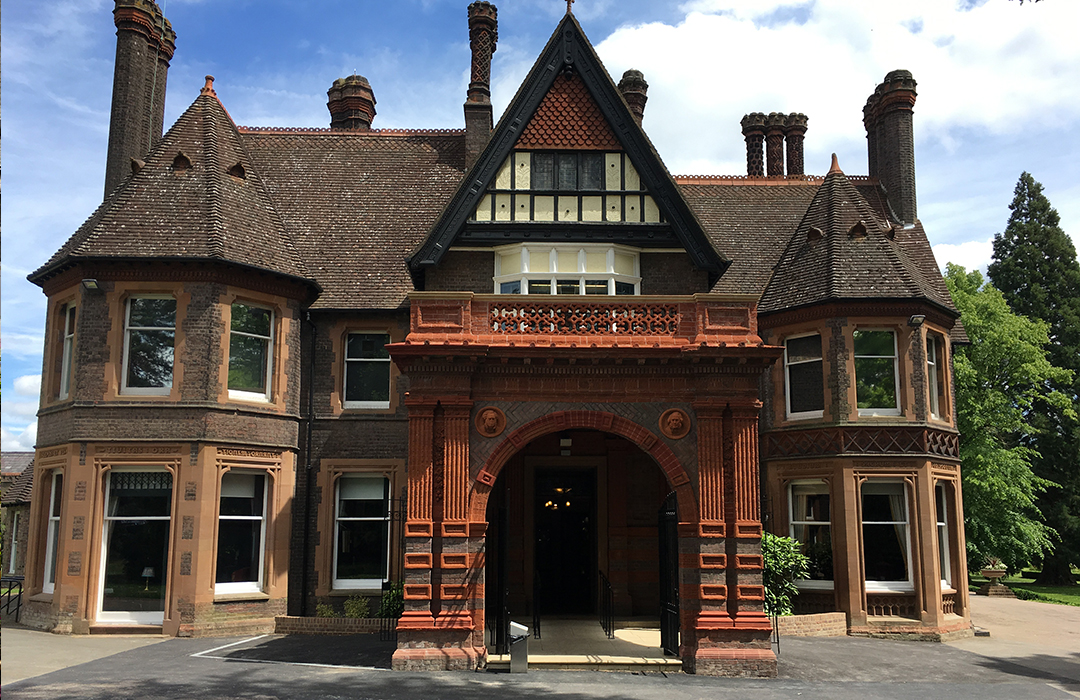
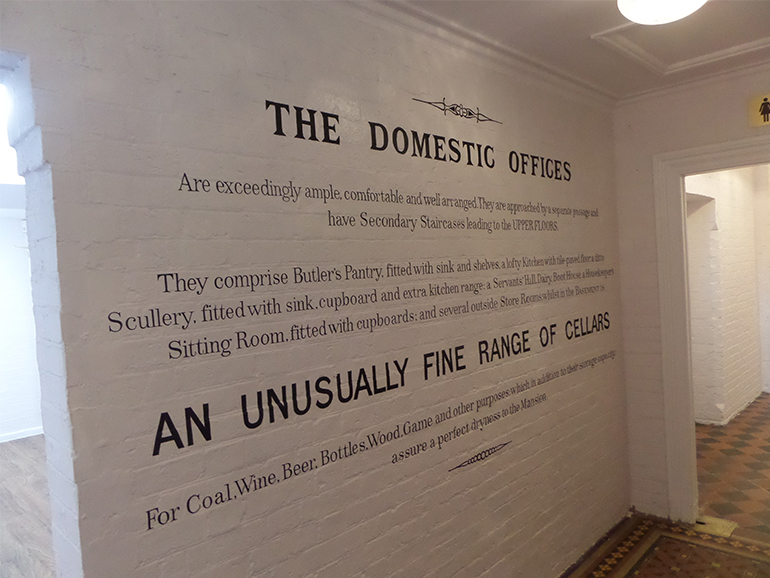
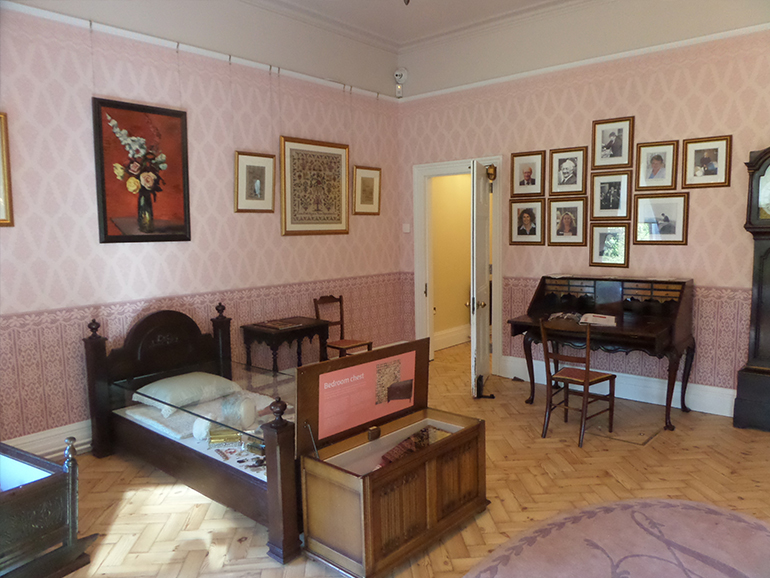
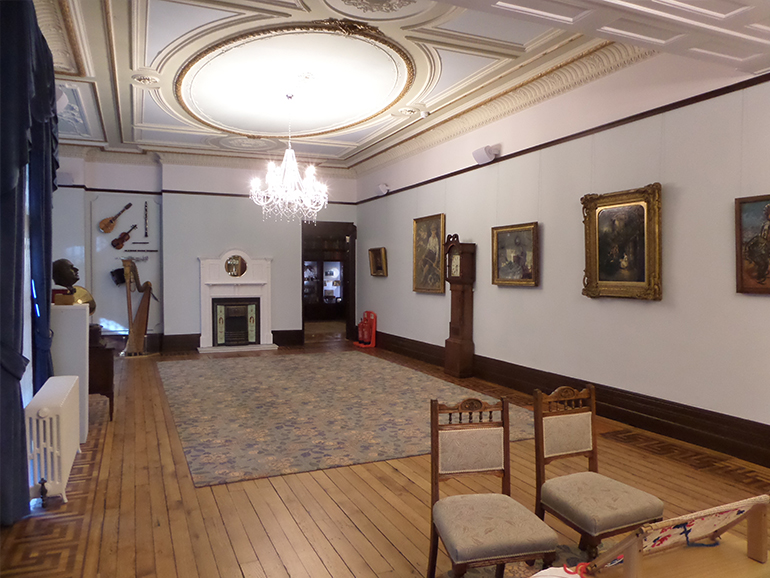
QUANTITY SURVEYor
MORE HERITAGE CASE STUDIES
LET’S DISCUSS A PROJECT
To discuss a Heritage project or to find out more about how we can help you develop your scheme, please contact one of our offices
Appleyard & Trew LLP
Registered in England & Wales with registered number: OC304430
Registered Office:
Suite 1.2, First Floor, Jackson House, Sibson Road, Sale, Cheshire M33 7RR
© 2026 Appleyard & Trew LLP
MORE INFORMATION


