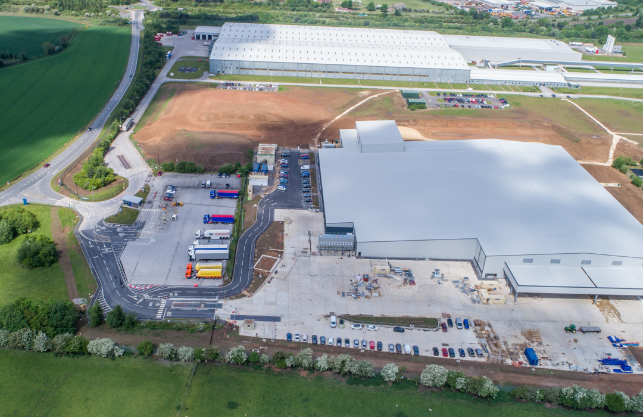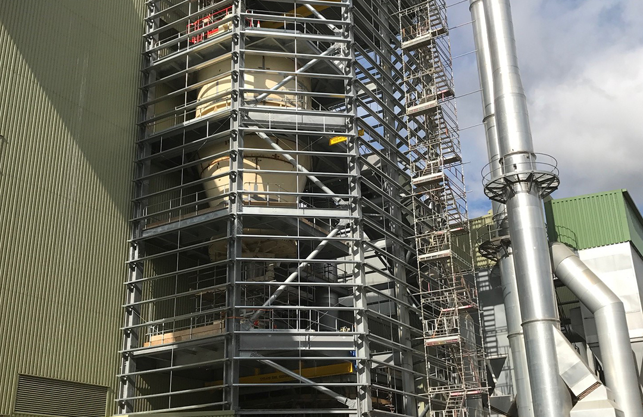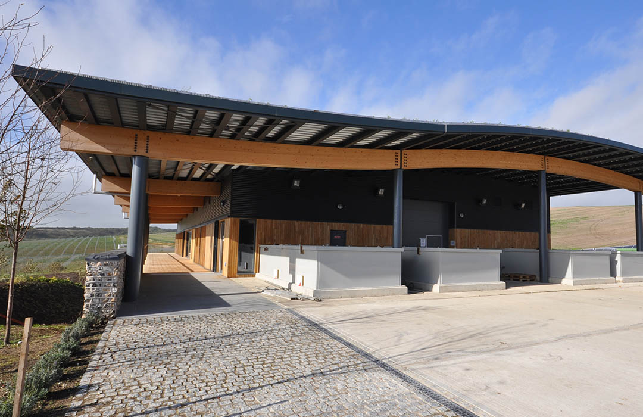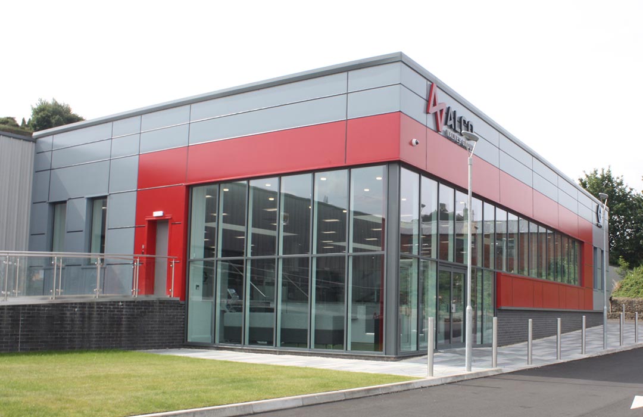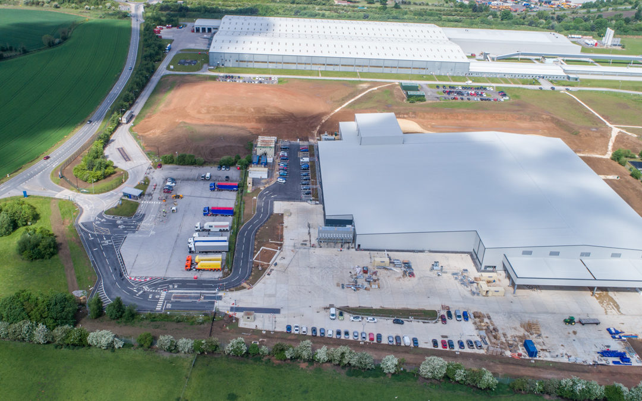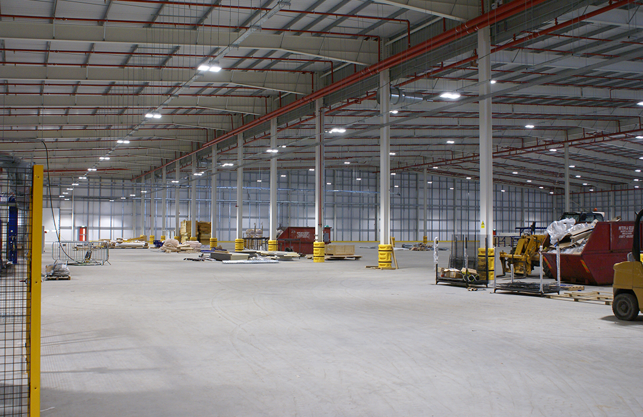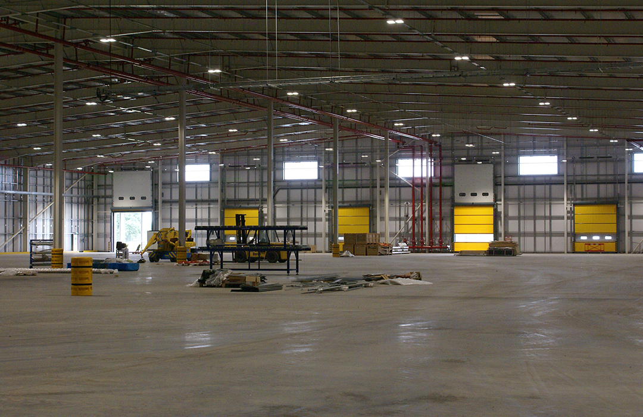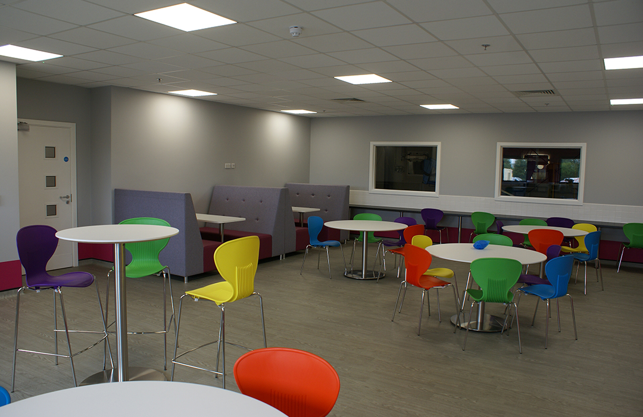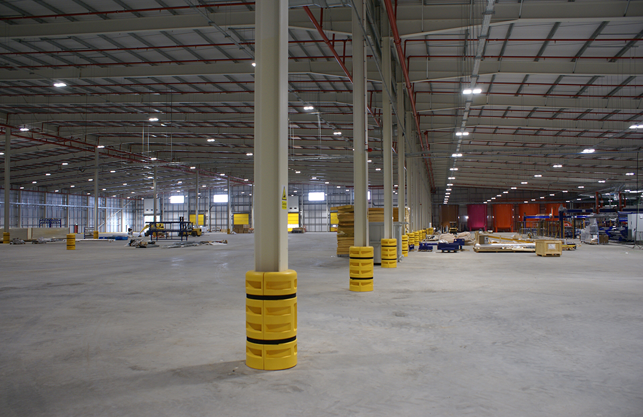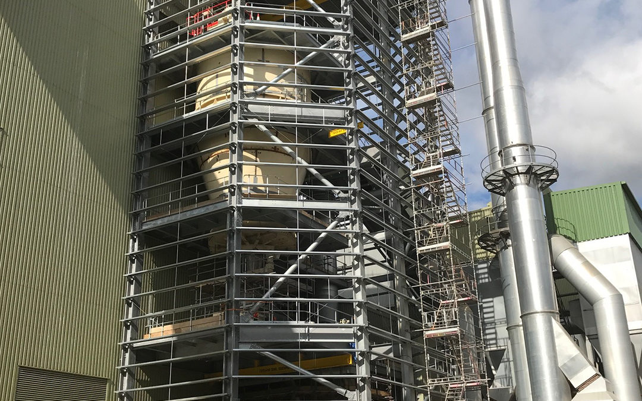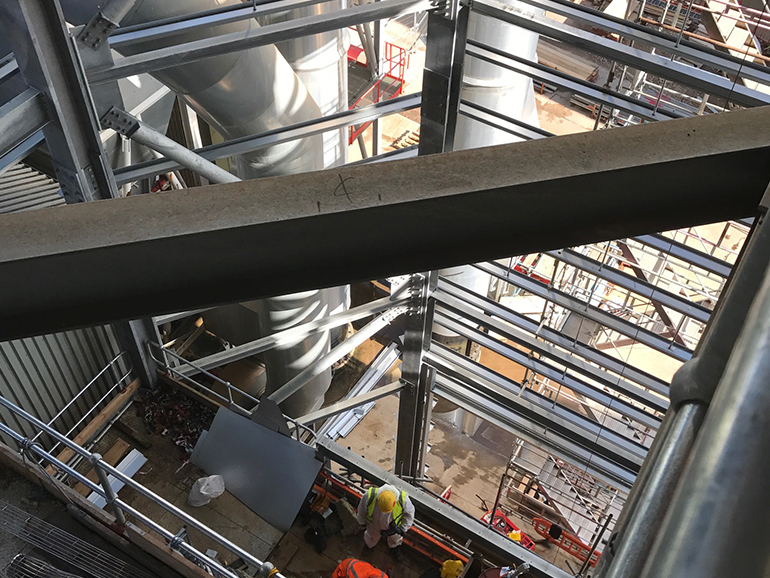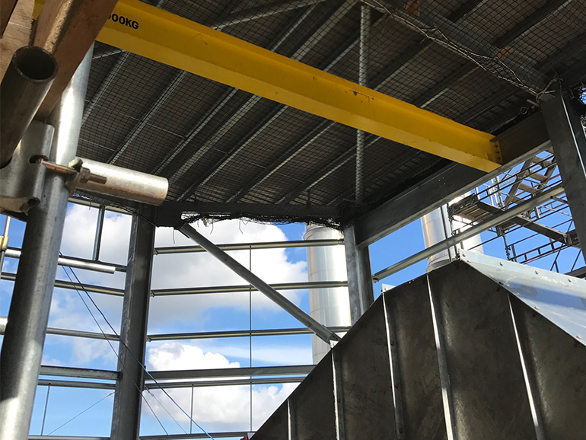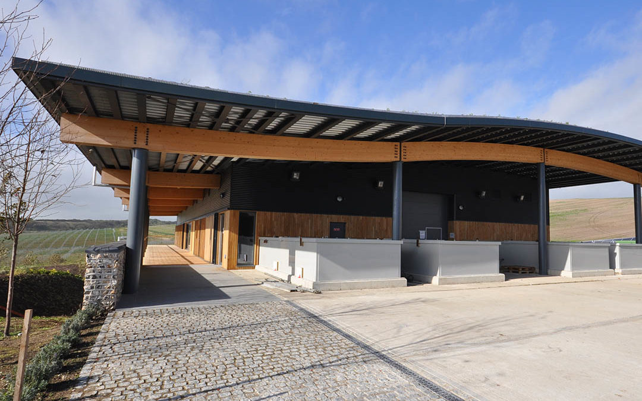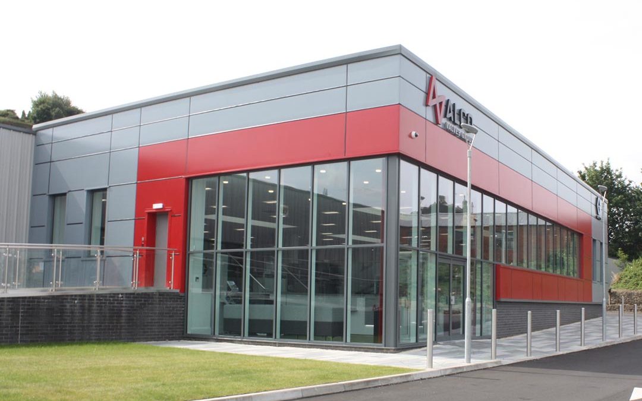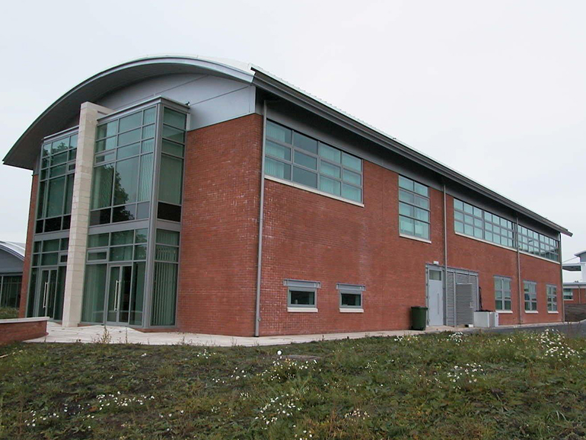
THOR SPECIALITIES (UK) LIMITED
INDUSTRIAL Case Study
THOR SPECIALITIES (UK) LIMITED
Appleyard & Trew have worked with Thor Specialities at their site in Wincham since 2000. Assisting moving their facility from a location 15 miles away to a brownfield site within the greenbelt. The site now includes office, research laboratories, warehouses for raw and manufactured materials, production hall facilities and specialist warehousing for acceptance of raw materials.
PROJECT OVERVIEW
CLIENT:
Thor Specialities (UK) Limited
PROJECT TEAM:
Architect – Halliday Meecham
Structural Engineer – Wright Mottershaw
M&E – Various
SERVICES PROVIDED:
Quantity Surveying
PROJECT VALUE:
£20+ million combined schemes
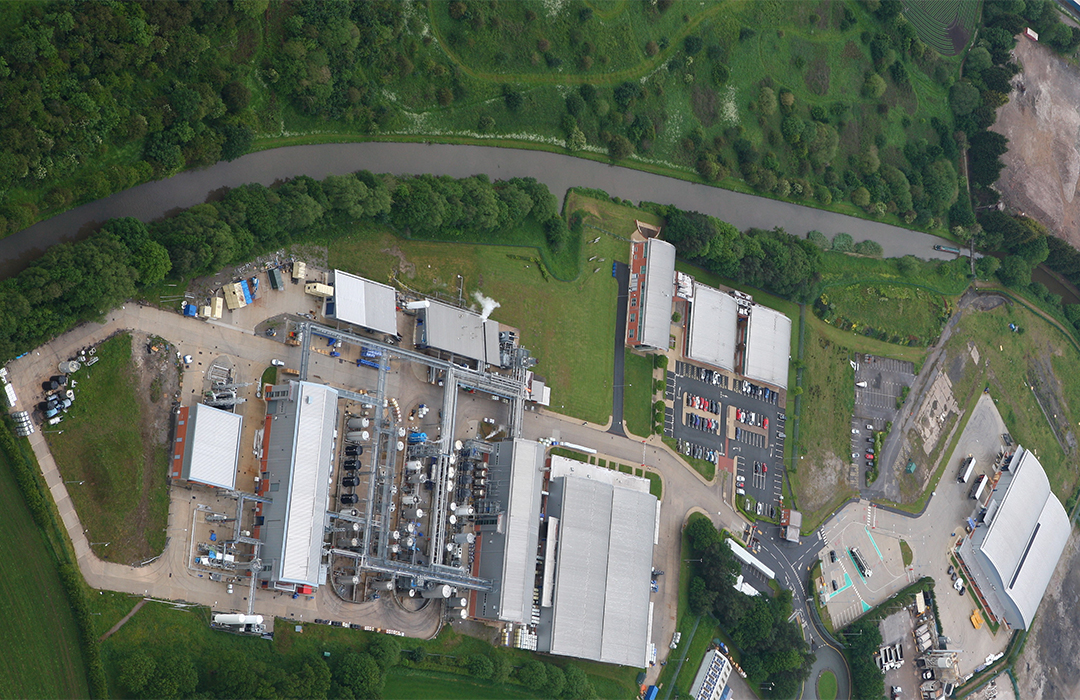
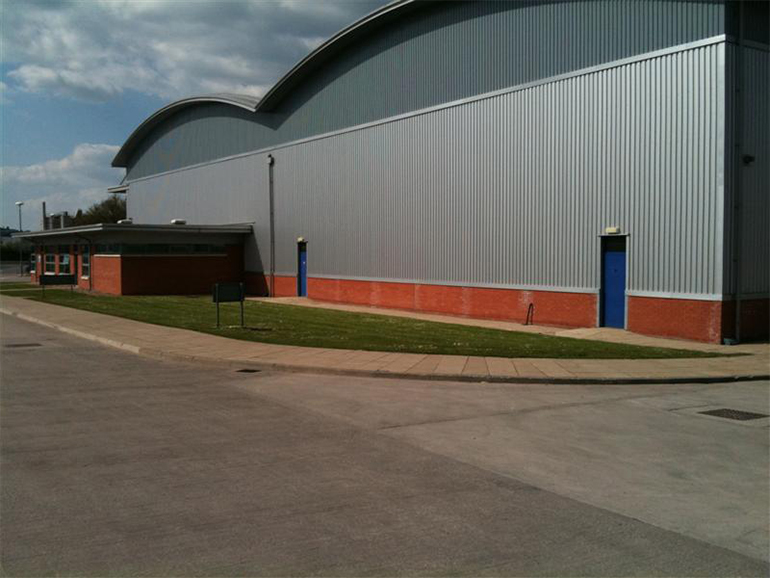

QUANTITY SURVEYor
MORE INDUSTRIAL CASE STUDIES
LET’S DISCUSS A PROJECT
Appleyard & Trew LLP
Registered in England & Wales with registered number: OC304430
Registered Office:
Suite 1.2, First Floor, Jackson House, Sibson Road, Sale, Cheshire M33 7RR
© 2026 Appleyard & Trew LLP
MORE INFORMATION

