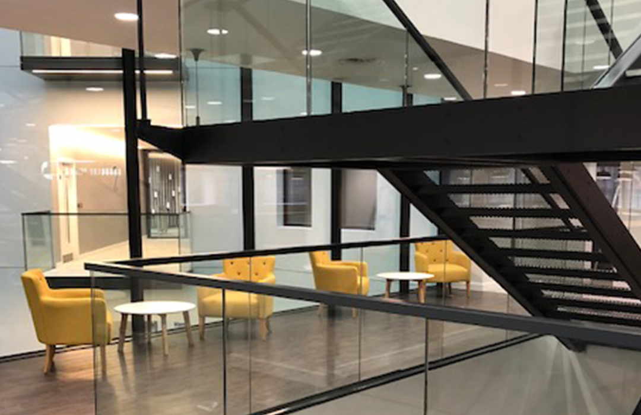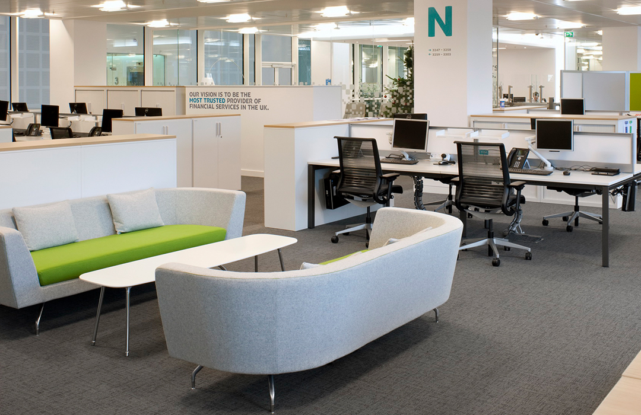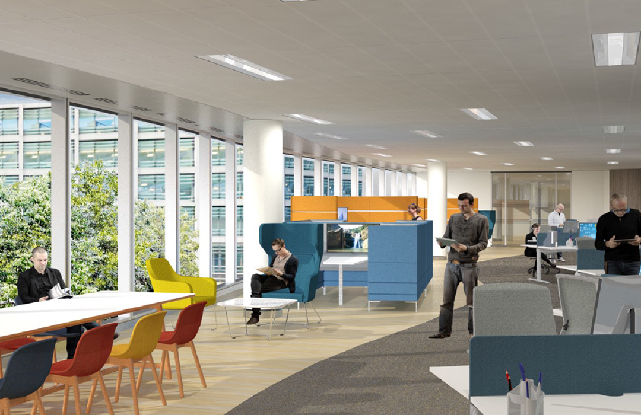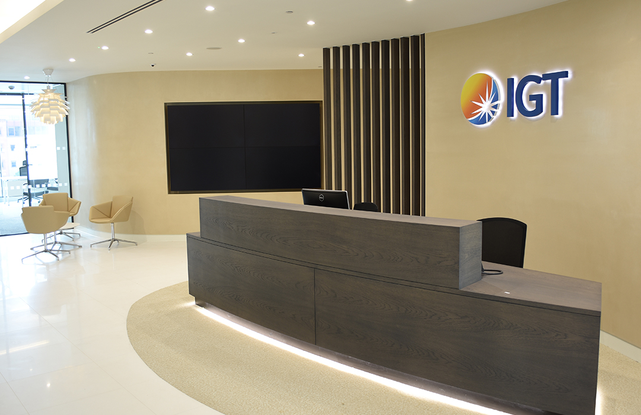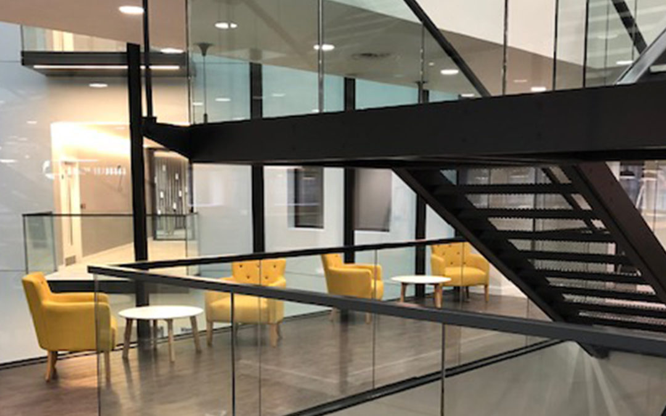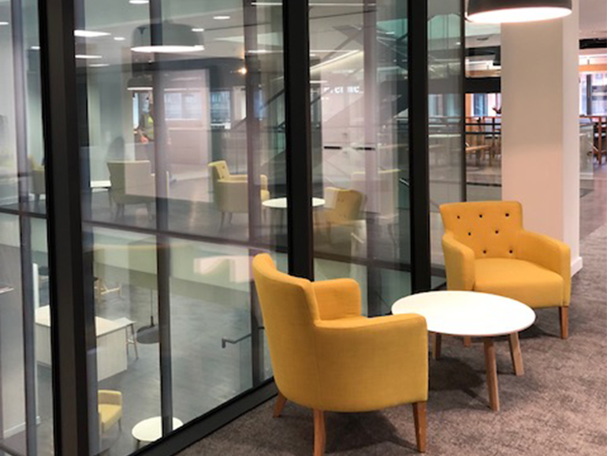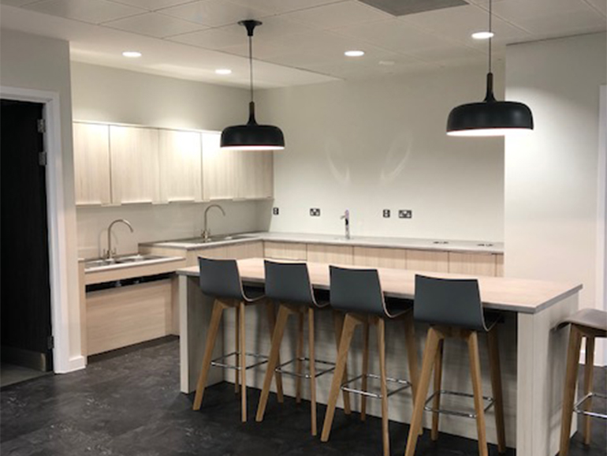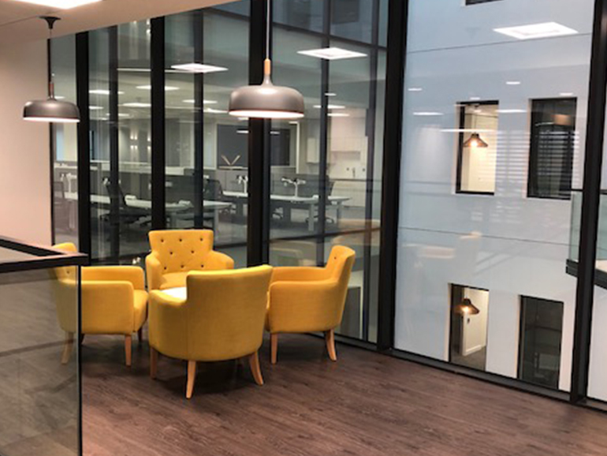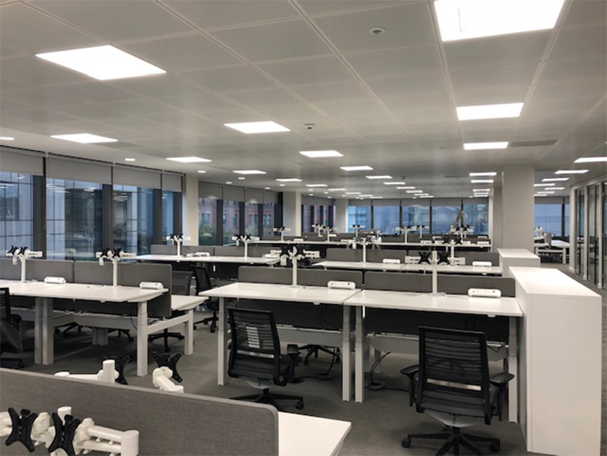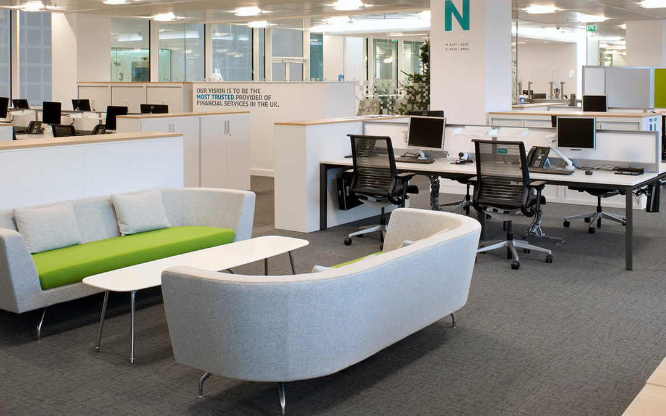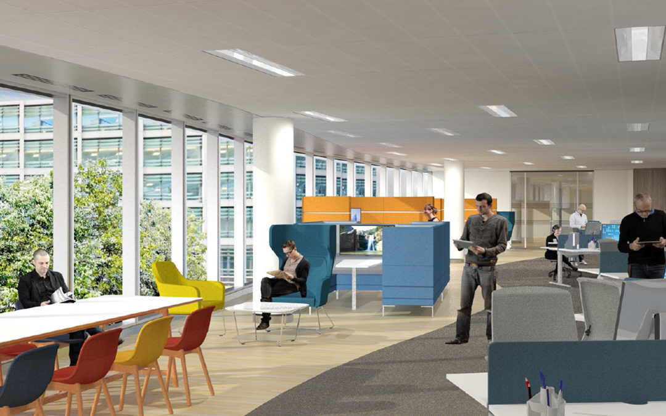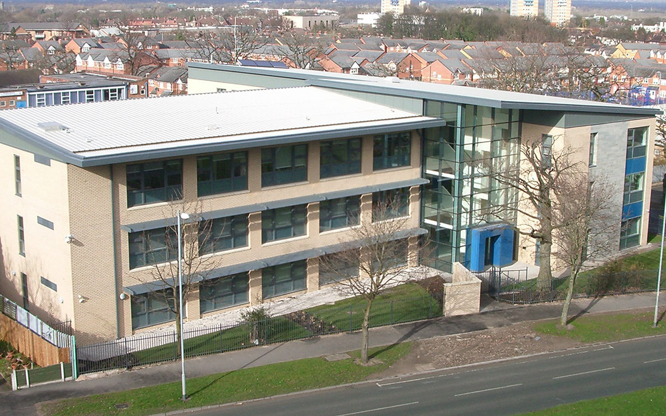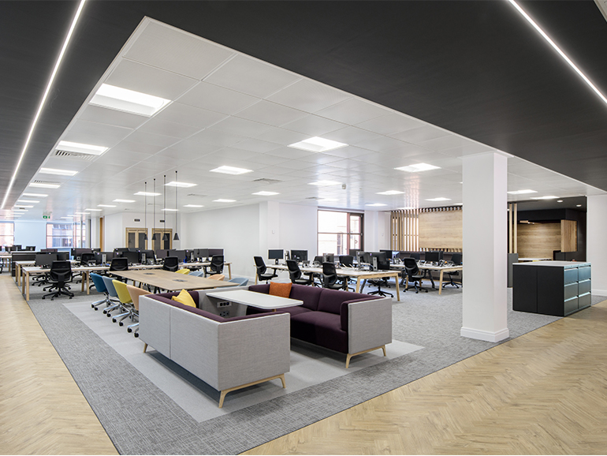
Interactive Investor Services Limited – 201 Deansgate, Manchester
OFFICE Fit Out Case Study
201 DEANSGATE, MANCHESTER
Refurbishment over two floors in an operational building providing 26,000 square feet of office space, creating an agile working space, incorporating a new staircase, additional floor void data, the replacement of the fan coil installation and new lighting and electrical layouts.
New finishings to floors, walls and ceilings with extensive joinery fittings providing a café area, breakout spaces, huddle and town hall areas.
The spaces were fully furnished with a central external atrium space finished with new tiled flooring, outdoor seating, juice bar and a petanque piste.
PROJECT OVERVIEW
CLIENT:
Interactive Investor Services Limited
PROJECT TEAM:
Architect: ADT Workplace Limited
SERVICES PROVIDED:
Employer’s Agent
PROJECT VALUE:
£2 million
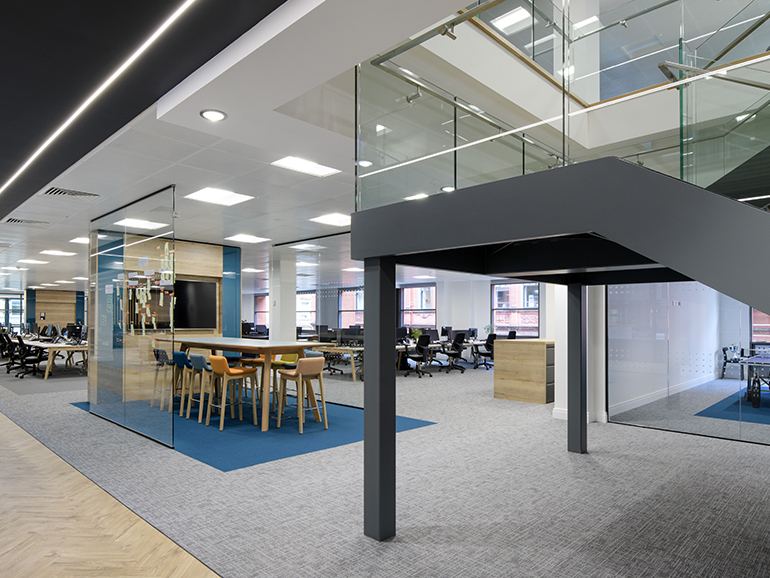

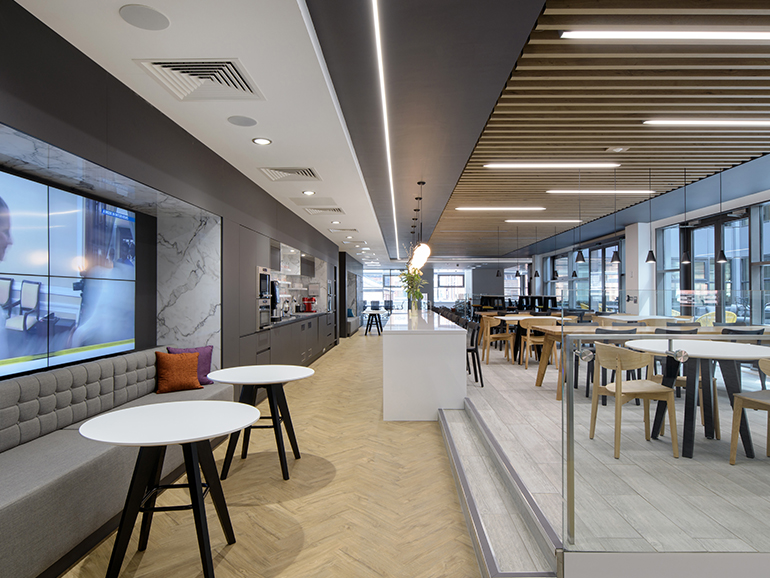
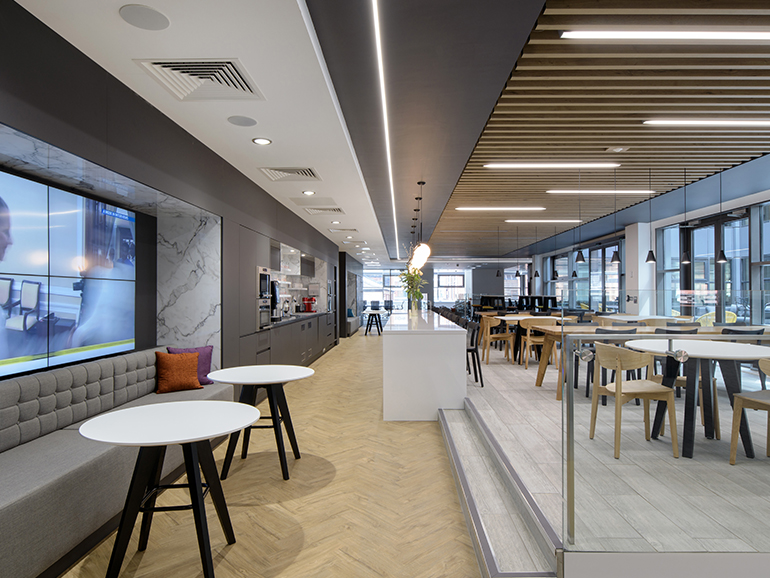
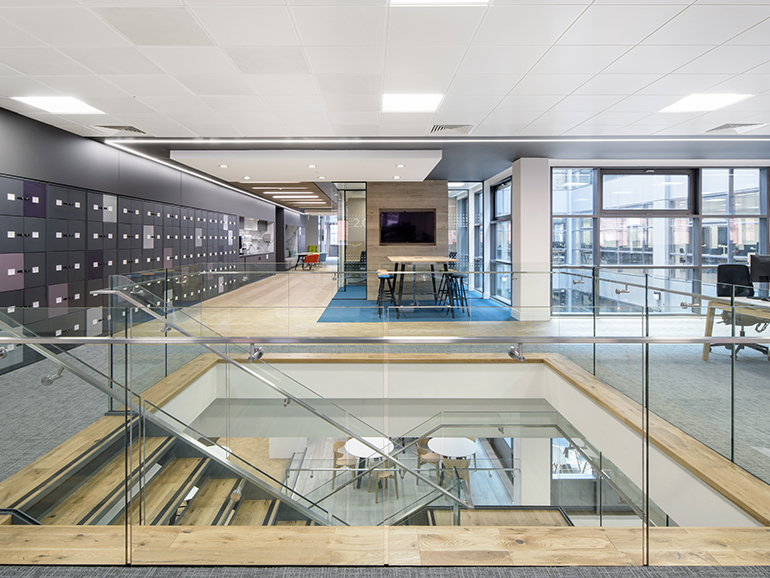

KEY INFORMATION
- Turn key design and build project
- Agile work space configuration and flexible support areas
- Staircase intervention integrating both levels
EMPLOYER'S AGENT
MORE OFFICE Fit Out CASE STUDIES
LET’S DISCUSS A PROJECT
To discuss an Office Fit Out project or to find out more about how we can help you develop your scheme, please contact one of our offices
Appleyard & Trew LLP
Registered in England & Wales with registered number: OC304430
Registered Office:
Suite 1.2, First Floor, Jackson House, Sibson Road, Sale, Cheshire M33 7RR
© 2026 Appleyard & Trew LLP
MORE INFORMATION

