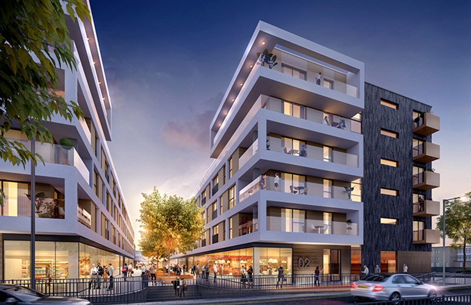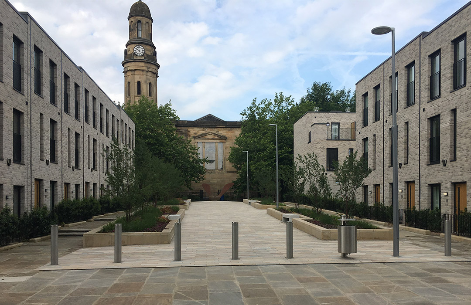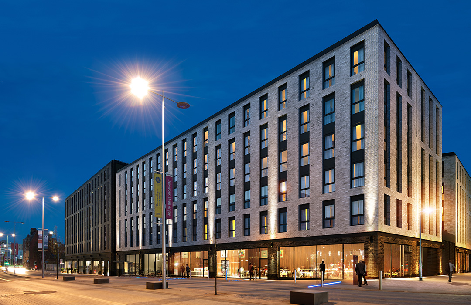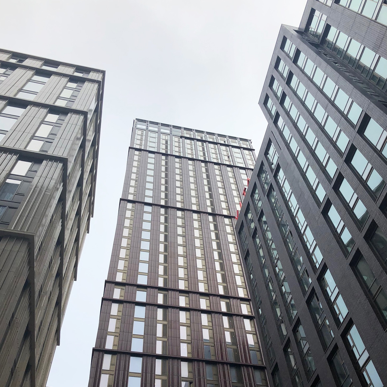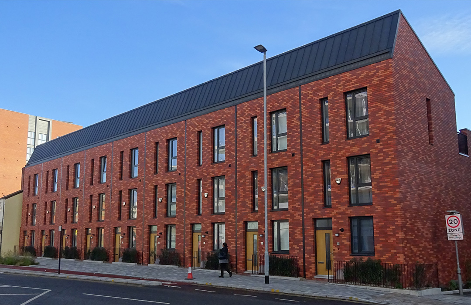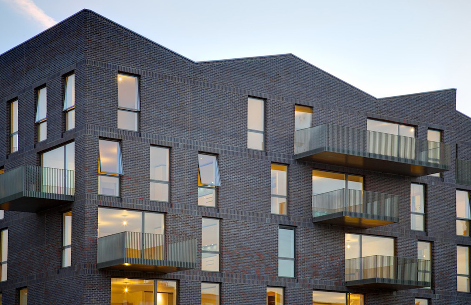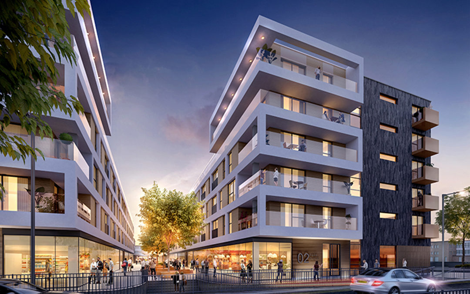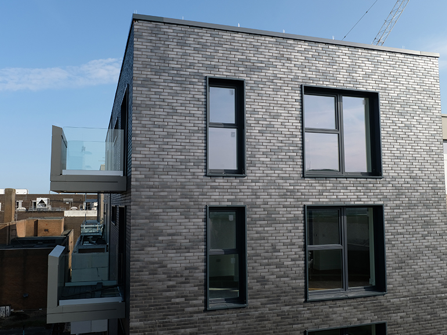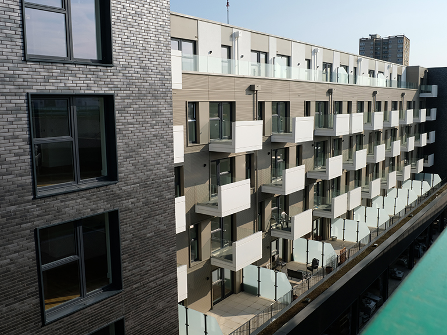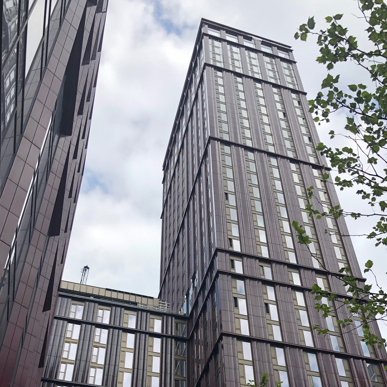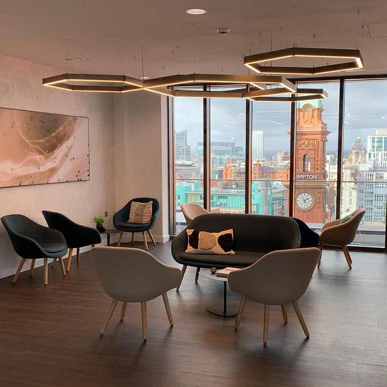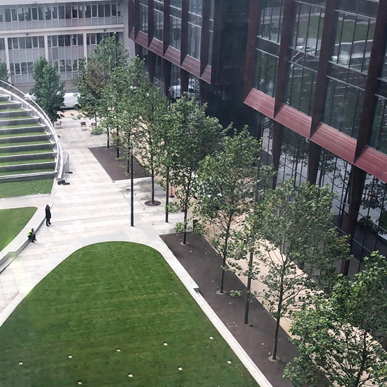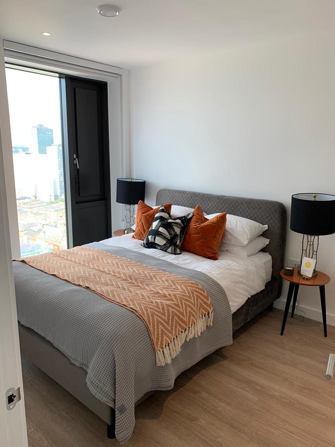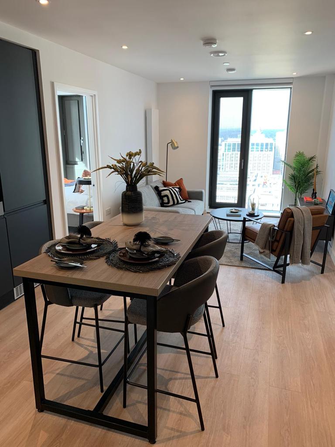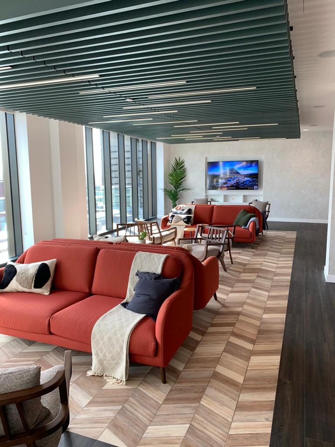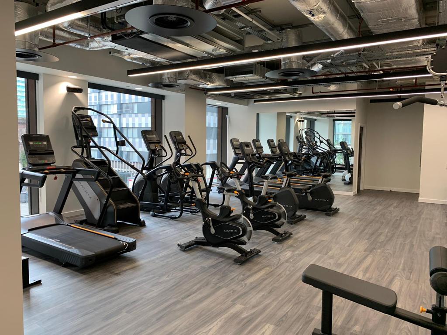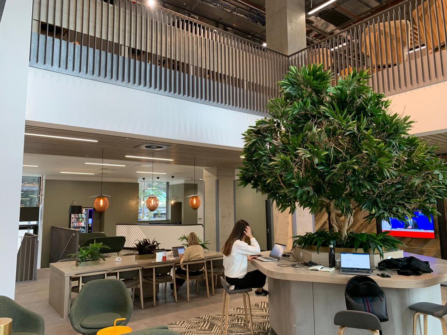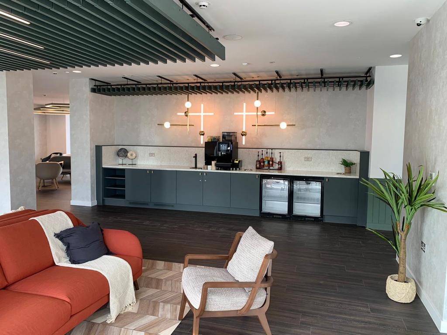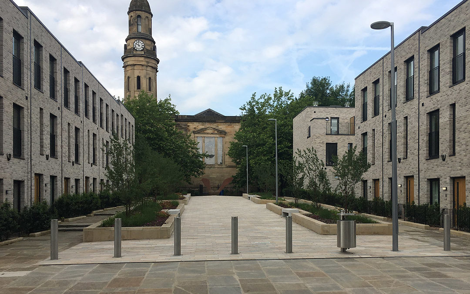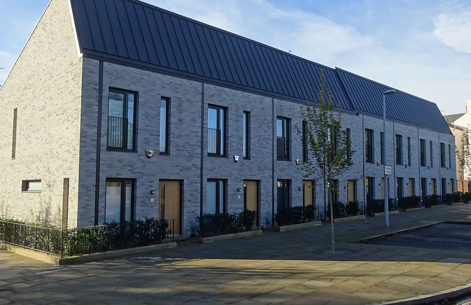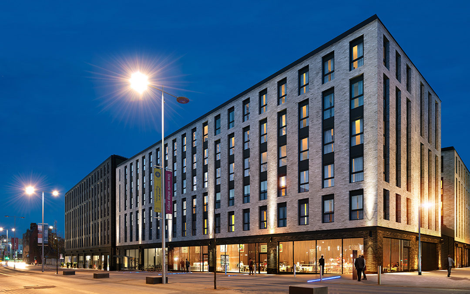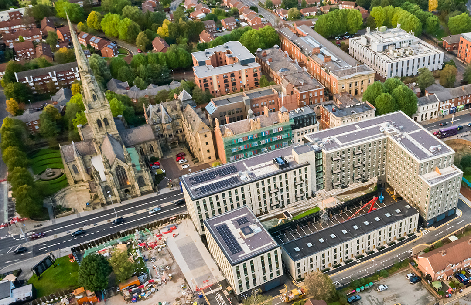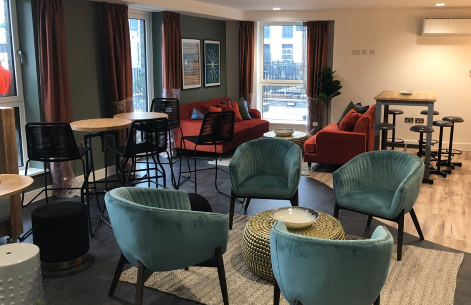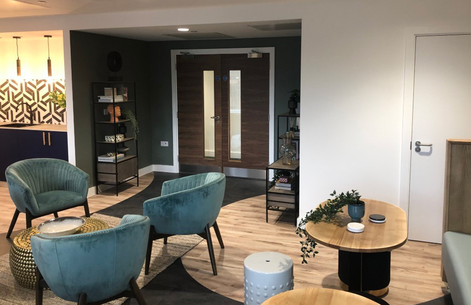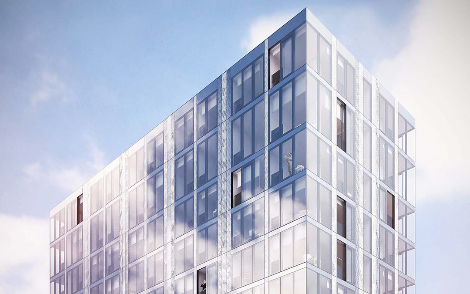
HILL HOUSE, ARCHWAY, LONDON
RESIDENTIAL Case Study
Hill House, Archway, London
Hill House is a £35 million existing office to residential housing project in Archway, London. Appleyard & Trew have been appointed as Quantity Surveyor to procure the Two Stage Design & Build delivery of all the three phases.
The intention is to start work first on the Tower converting it into units for sale (ranging from studios to 2-bed units). It will have 180 units and will extend an existing office building by putting two new storeys on top of each podium and four new storeys on the roof.
PROJECT OVERVIEW
CLIENT:
Private Developer
PROJECT TEAM:
Architect: Hawkins Brown
Structural Engineer: Heyne Tillett Steel
Mechanical & Electrical Engineer: Skelly & Couch LLP
SERVICES PROVIDED:
Quantity Surveyor
PROJECT VALUE:
£35 million
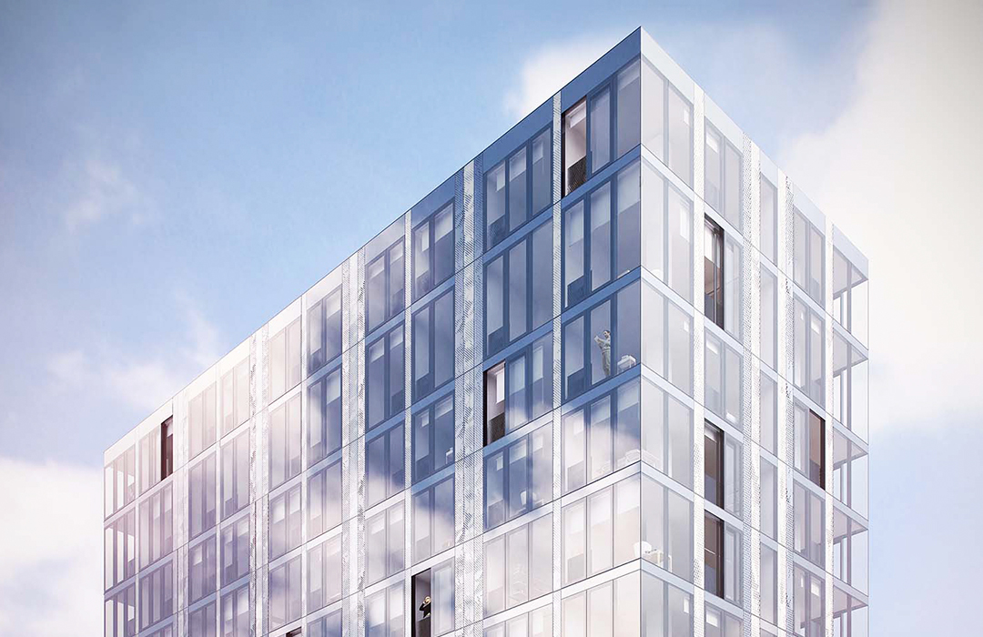
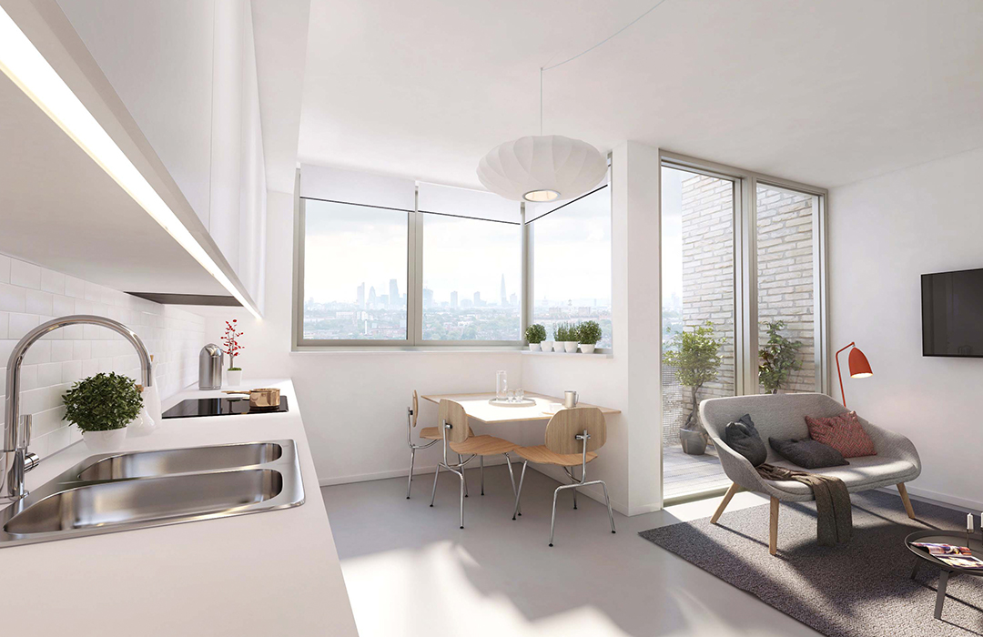
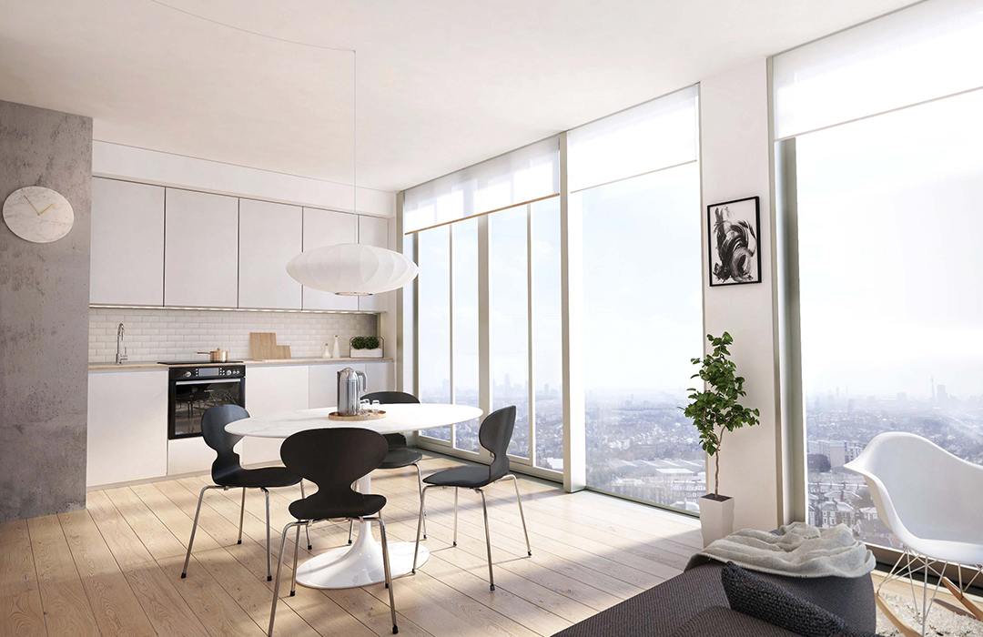
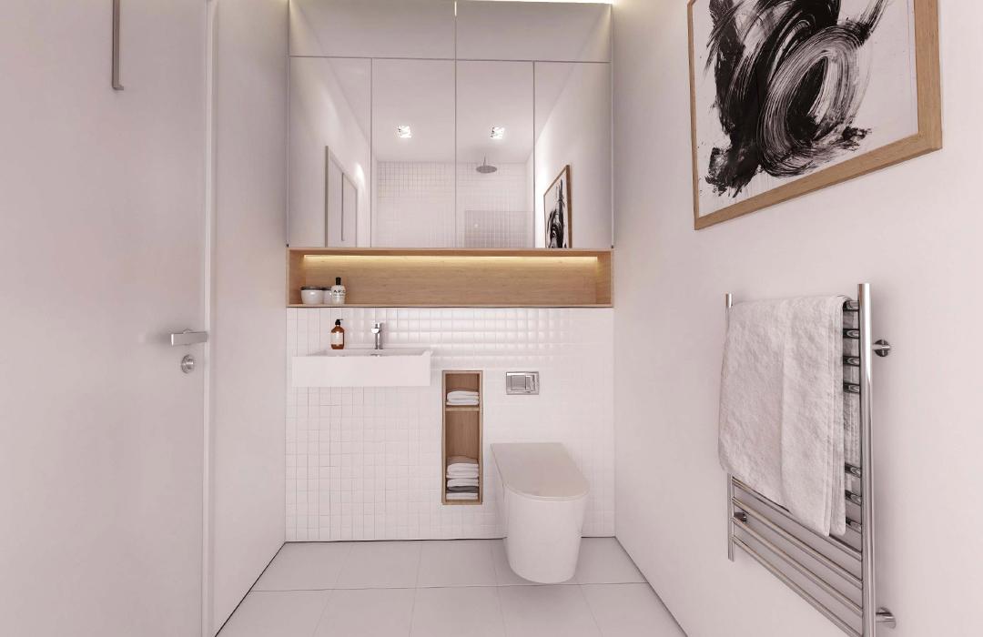
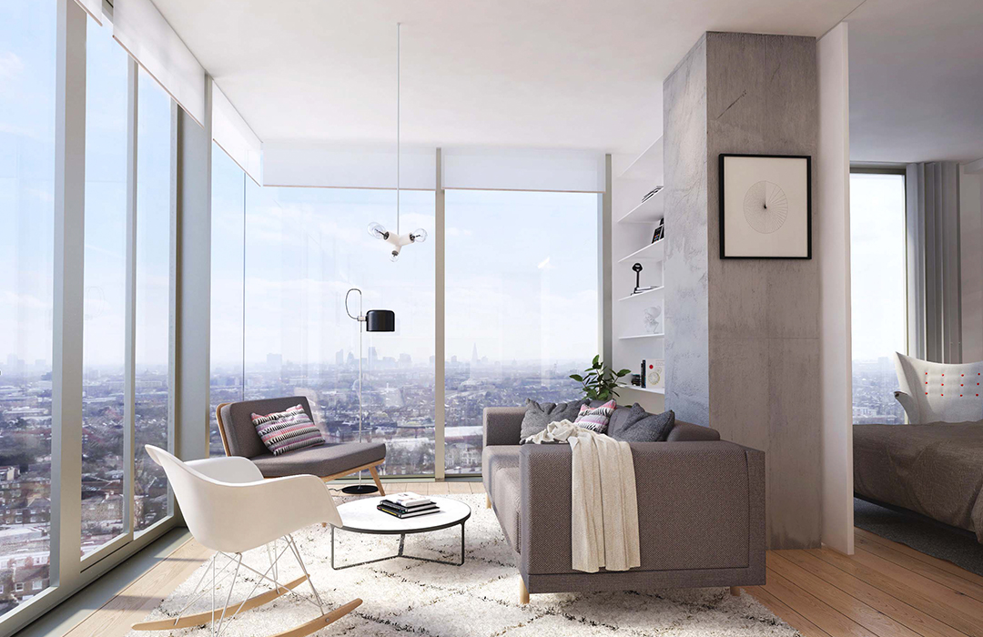
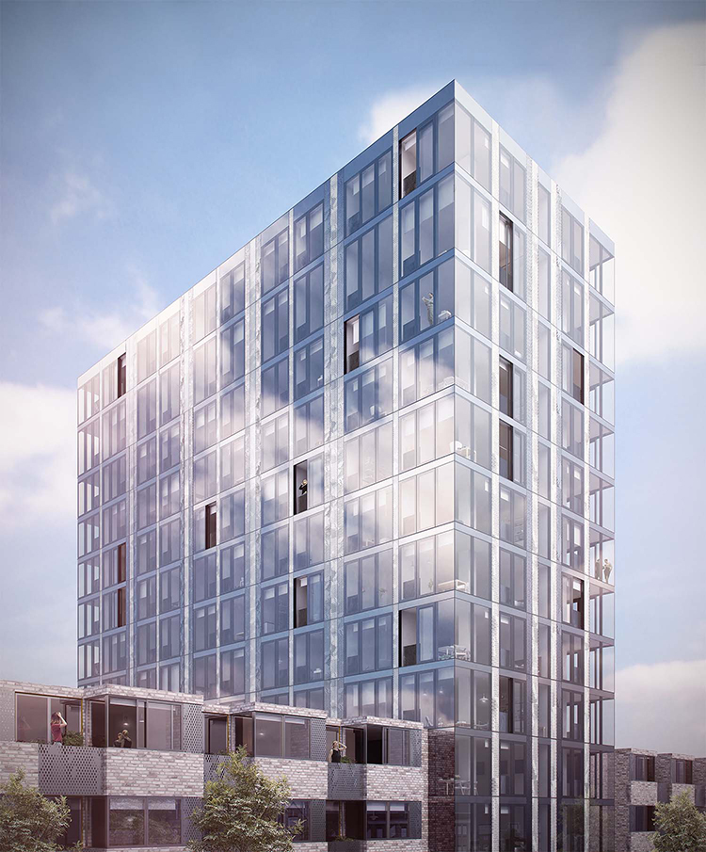

KEY INFORMATION:
The scheme includes:
- Facade removal & replacement
- Tower extension (4 levels)
- Plinth extension (2 level)
- Units on upper ground floor and those around the tower stair core to be reconfigured
- New entrance to be added
EMPLOYER'S AGENT
QUANTITY SURVEYor
CDM
MORE RESIDENTIAL CASE STUDIES
LET’S DISCUSS A PROJECT
Appleyard & Trew LLP
Registered in England & Wales with registered number: OC304430
Registered Office:
Suite 1.2, First Floor, Jackson House, Sibson Road, Sale, Cheshire M33 7RR
© 2026 Appleyard & Trew LLP
MORE INFORMATION

