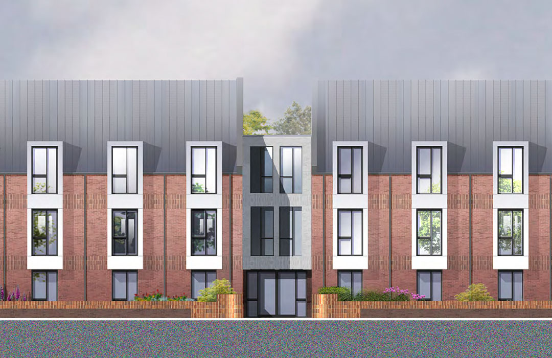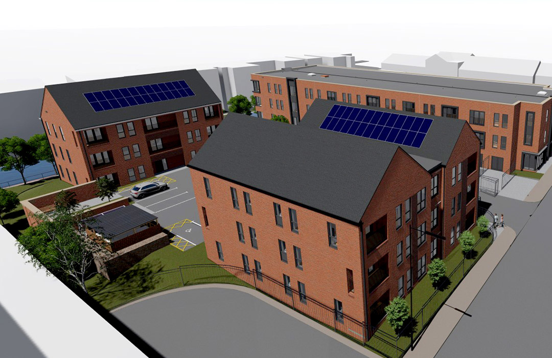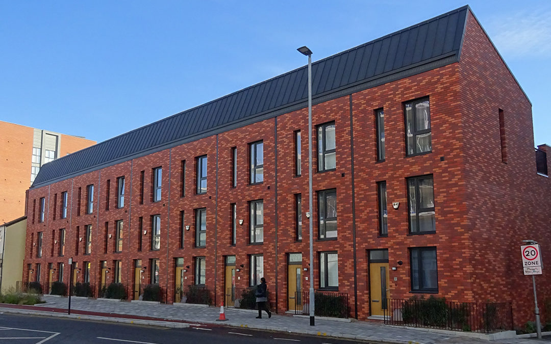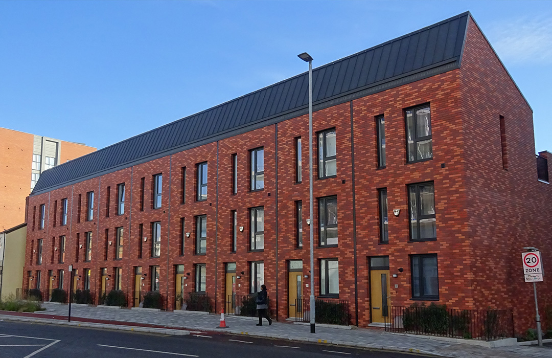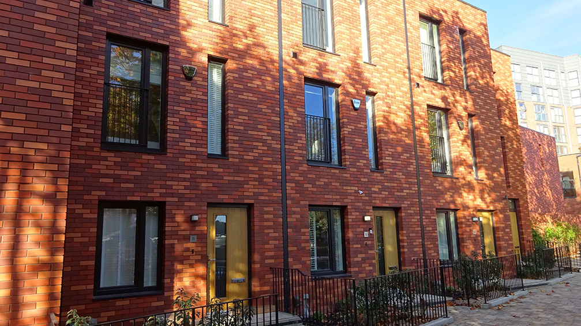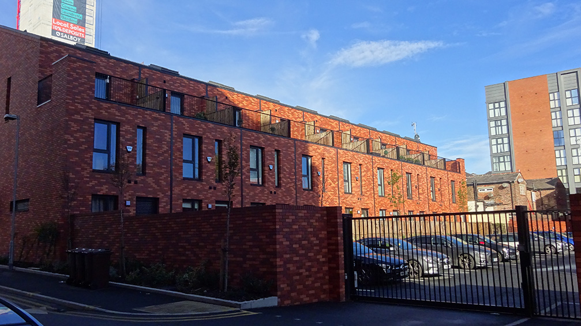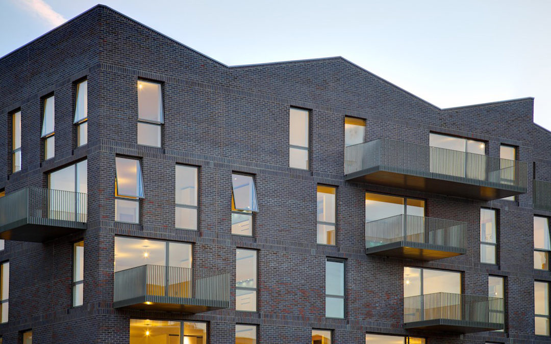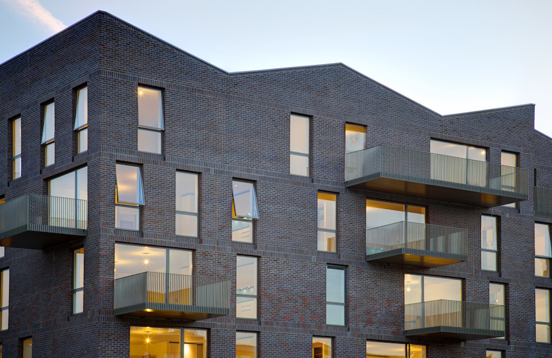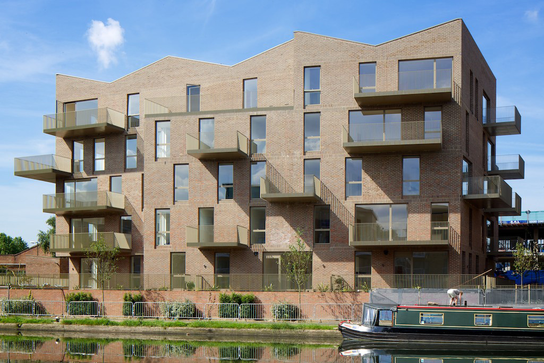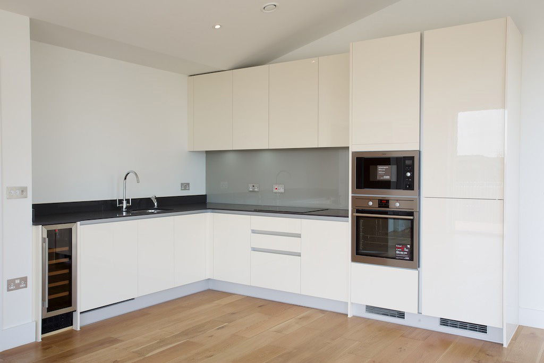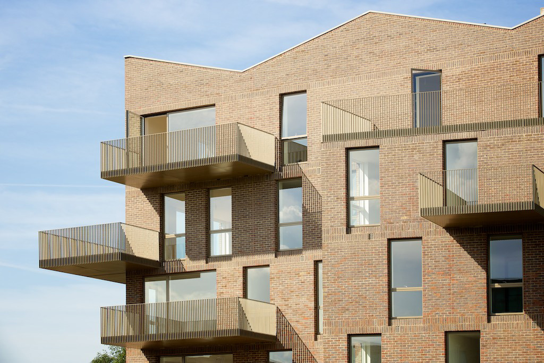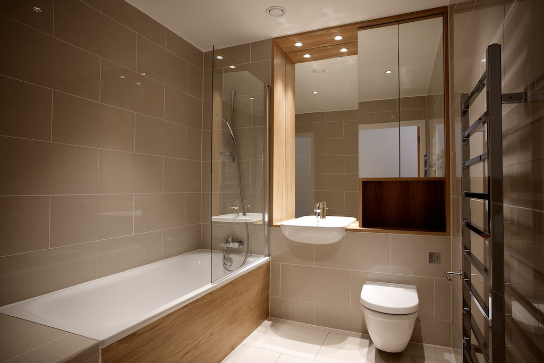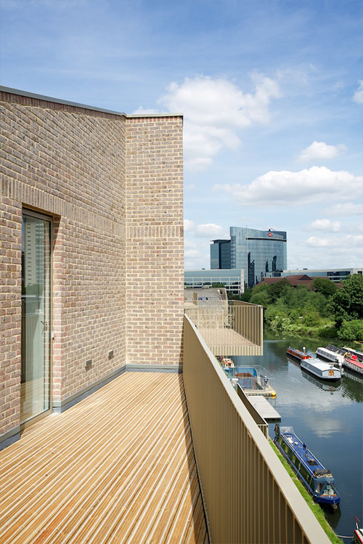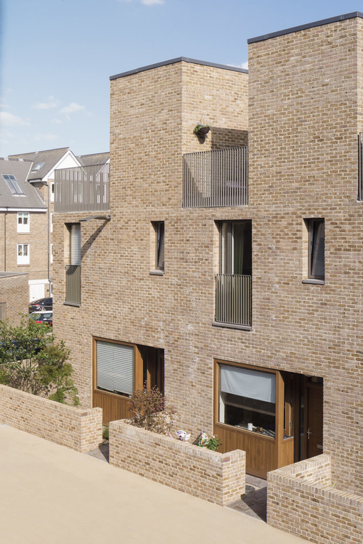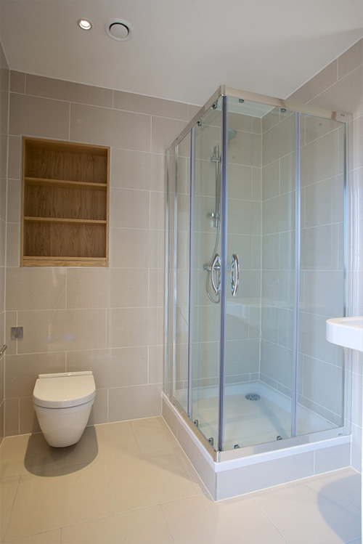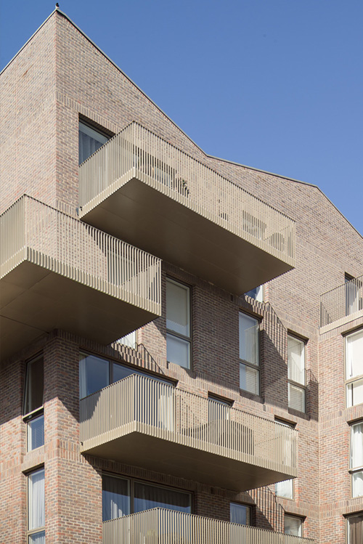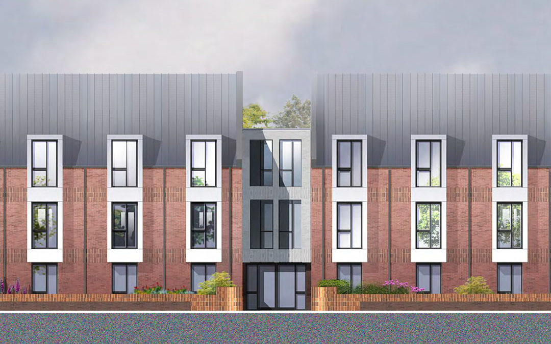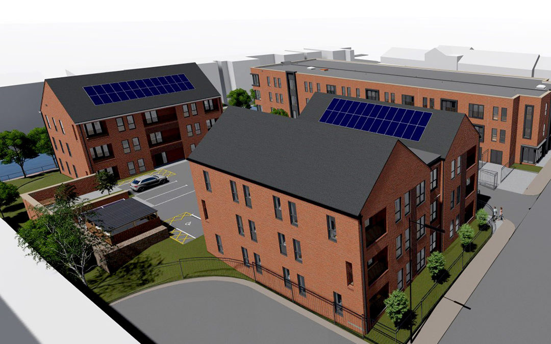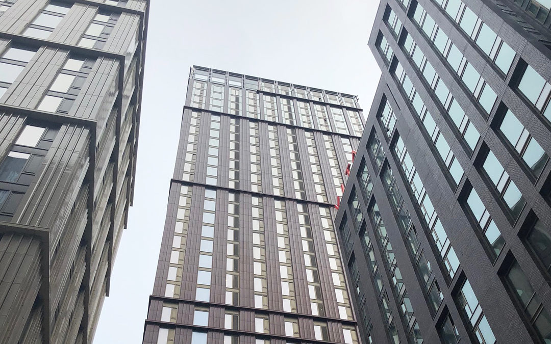
Circle Square VITA Student Accommodation
RESIDENTIAL Case Study
Circle Square,
Student Residential Accommodation
Circle Square is located on the former BBC site on Oxford Road Manchester. The initial 2 phases comprised of self-contained student accommodation over three separate 12 to 17 storey blocks developed and operated under the VITA Student brand. High quality finishes are applied to the external façade due to the prominent location of the development, with extensive private amenity spaces to each building including study areas; auditorium/cinema spaces; break-out and communal areas.
PROJECT OVERVIEW
CLIENT:
Select Property Group
PROJECT TEAM:
Architect: 5 Plus (Phase 1), Feilden Clegg Bradley Studios (Phase 2)
Structural Engineer: Curtins
Services Engineer: Crookes Walker
SERVICES PROVIDED:
Quantity Surveyor
PROJECT VALUE:
£60 million (Phase 1) / £30 million (Phase 2)
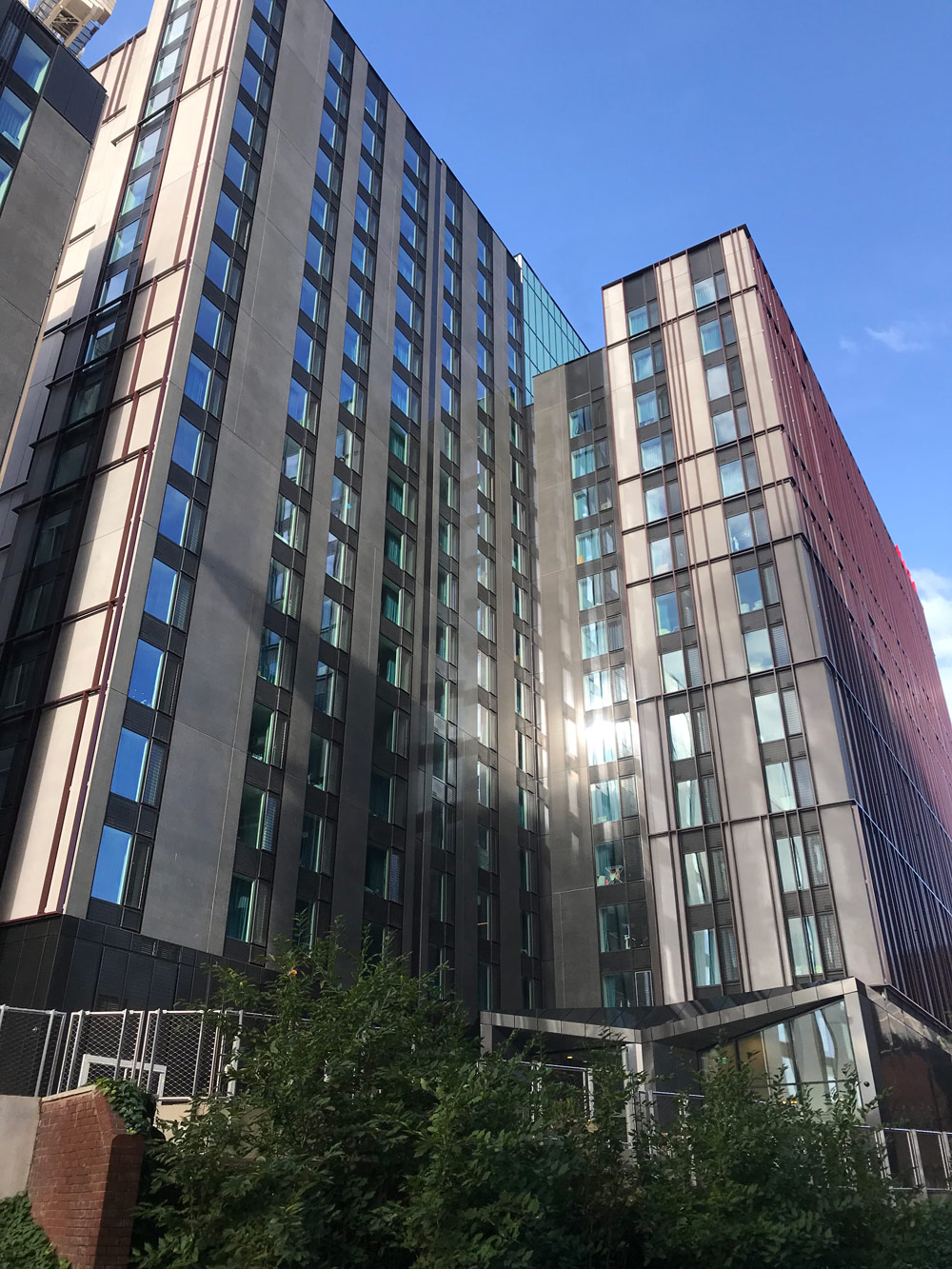


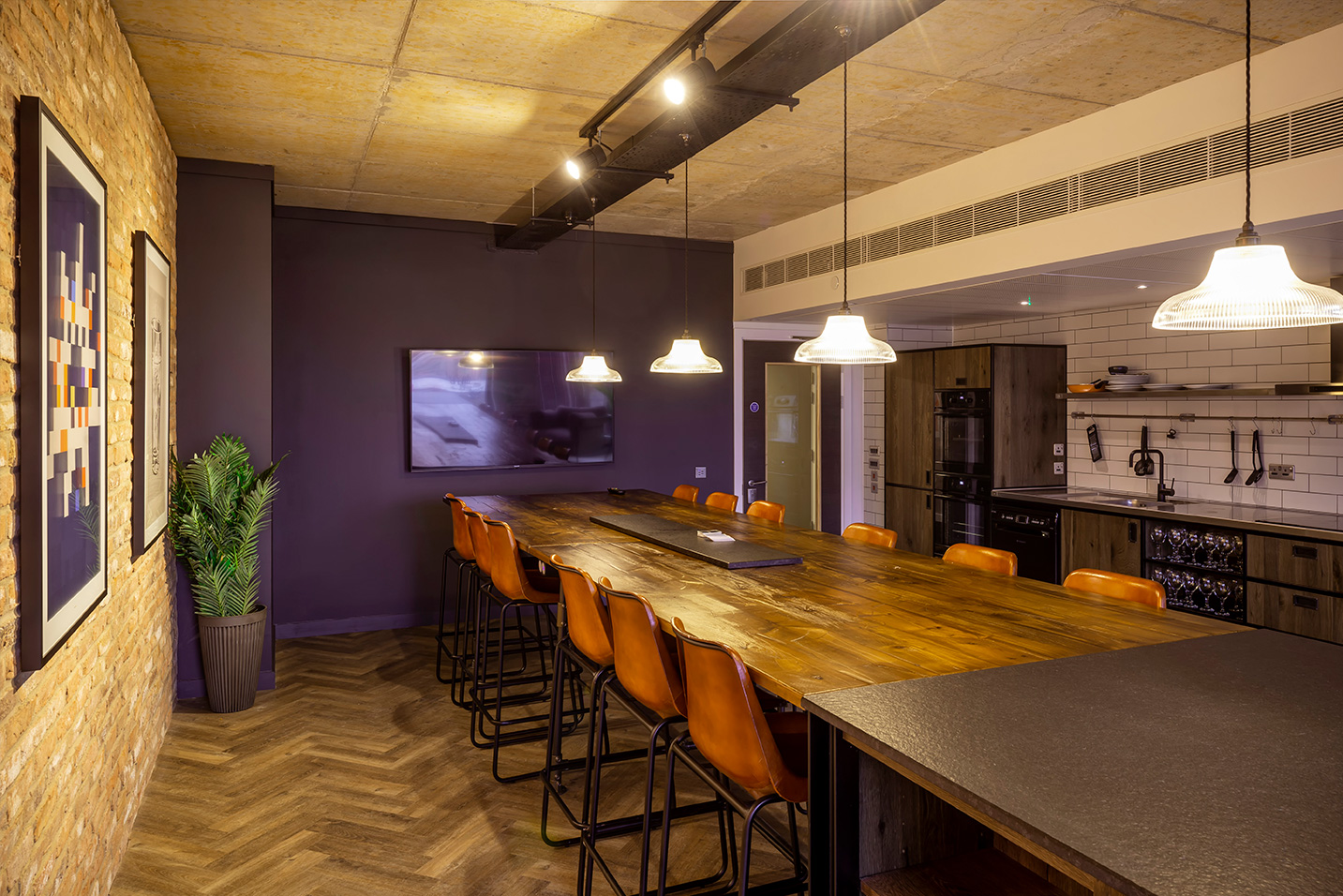


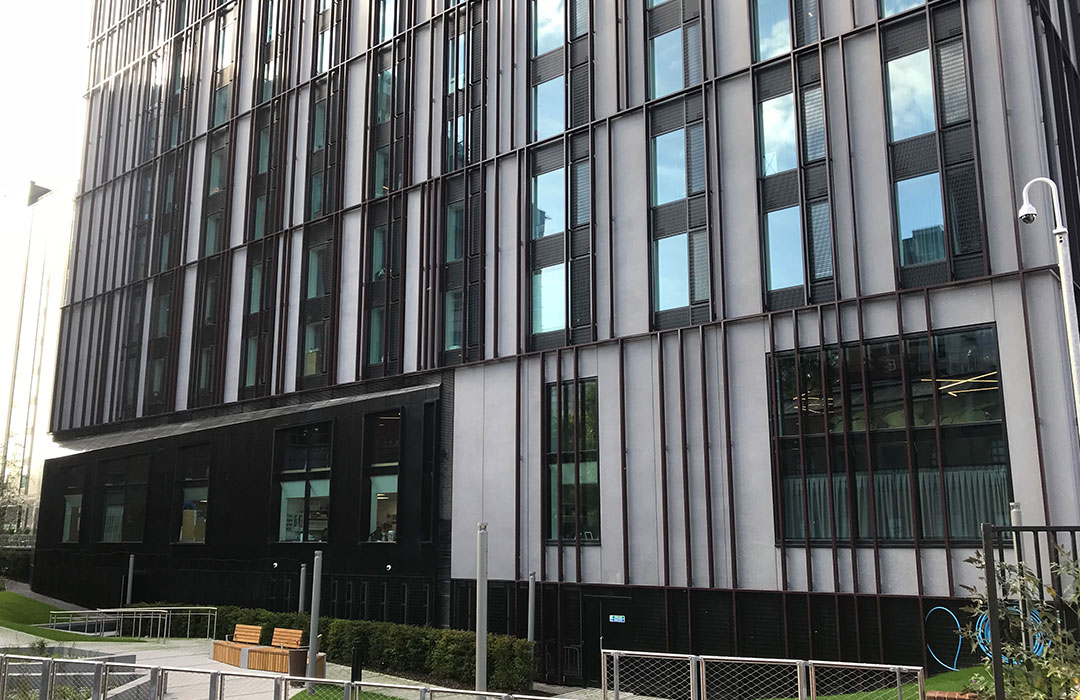
KEY INFORMATION:
The scheme includes:
- Total of 1,100 studios
- 220 premium space self-contained units over a 12-storey block
- 496 single, double, twin and clusters over 17 storeys
- 384 self-contained studios with communal hub space on each floor
- High quality public realm and private garden areas
QUANTITY SURVEYor
MORE RESIDENTIAL CASE STUDIES
LET’S DISCUSS A PROJECT
To discuss an Residential project or to find out more about how we can help you develop your scheme, please contact one of our offices
Appleyard & Trew LLP
Registered in England & Wales with registered number: OC304430
Registered Office:
Suite 1.2, First Floor, Jackson House, Sibson Road, Sale, Cheshire M33 7RR
© 2026 Appleyard & Trew LLP
MORE INFORMATION

